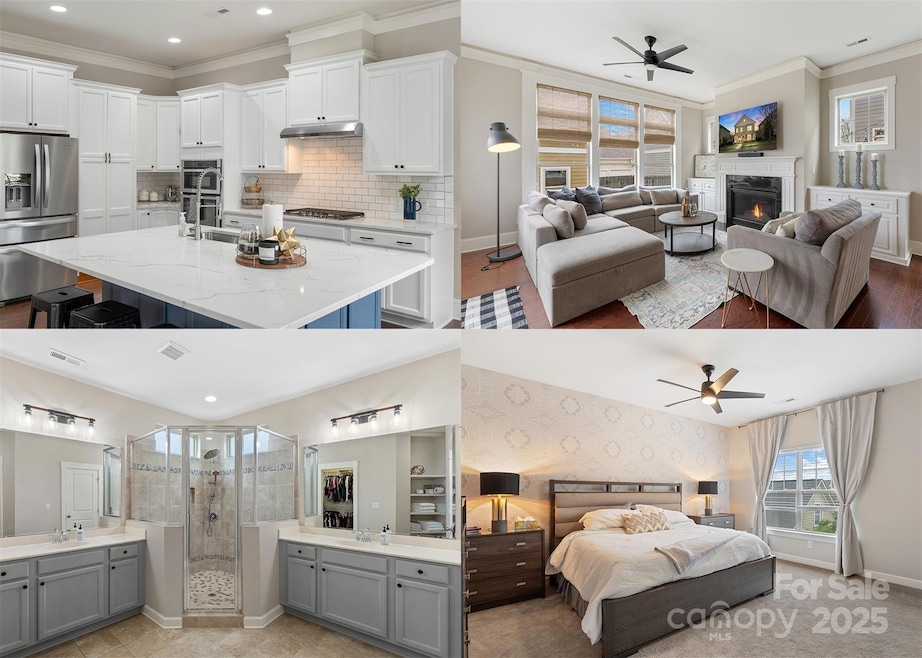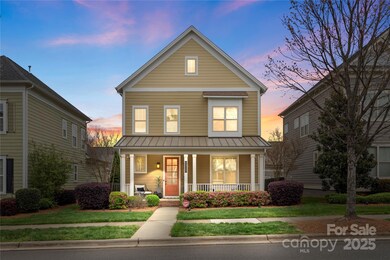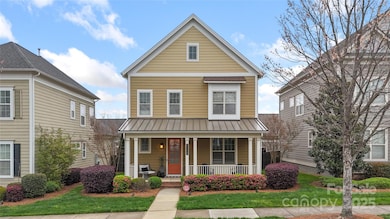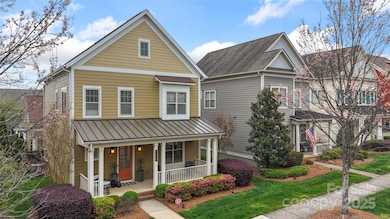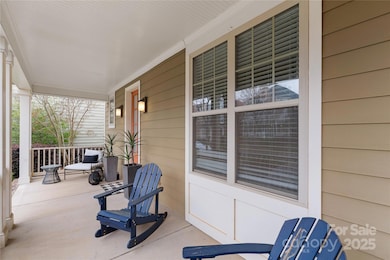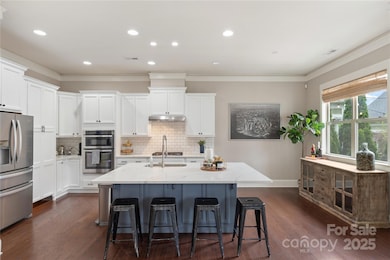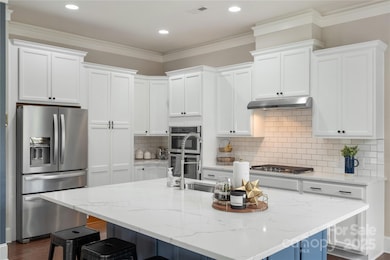
1117 Cedar Park Dr Pineville, NC 28134
Estimated payment $3,859/month
Highlights
- Hot Property
- Clubhouse
- Wood Flooring
- Open Floorplan
- Traditional Architecture
- Lawn
About This Home
SECOND CHANCE AT A GEM! Buyer was unexpectedly unable to move forward — now’s your opportunity to snag this beauty in McCullough! This charming 2-story home offers 4 beds, 3 baths, a covered front porch, and an open, light-filled layout. Main living areas feature prefinished wood floors, large windows, and a cozy gas fireplace. The kitchen shines with white cabinetry, quartz counters, custom tile backsplash, modern fixtures, a large island, breakfast area, and pantry. Main-level in-law suite offers great flex space for an office or guest room. Upstairs, the spacious primary suite includes a walk-in closet and ensuite bath with dual vanities and a separate shower. Enjoy the fenced backyard, patio, and in-ground irrigation. Detached garage includes a finished upper room—perfect for a gym, den, or office (unpermitted). McCullough amenities: pool, clubhouse, tennis, playground, trails, dog park, and front lawn care!
Listing Agent
Keller Williams Ballantyne Area Brokerage Email: NicoleM@mypremierproperty.com License #89383

Open House Schedule
-
Friday, April 25, 20255:00 to 7:00 pm4/25/2025 5:00:00 PM +00:004/25/2025 7:00:00 PM +00:00Add to Calendar
-
Saturday, April 26, 202511:00 am to 1:00 pm4/26/2025 11:00:00 AM +00:004/26/2025 1:00:00 PM +00:00Add to Calendar
Home Details
Home Type
- Single Family
Est. Annual Taxes
- $3,900
Year Built
- Built in 2014
Lot Details
- Privacy Fence
- Wood Fence
- Back Yard Fenced
- Irrigation
- Lawn
- Property is zoned RMX
HOA Fees
- $185 Monthly HOA Fees
Parking
- 2 Car Detached Garage
- Rear-Facing Garage
- Garage Door Opener
Home Design
- Traditional Architecture
- Slab Foundation
- Hardboard
Interior Spaces
- 2-Story Property
- Open Floorplan
- Wired For Data
- Insulated Windows
- Window Treatments
- Entrance Foyer
- Living Room with Fireplace
- Wood Flooring
- Pull Down Stairs to Attic
- Home Security System
- Dryer
Kitchen
- Built-In Self-Cleaning Oven
- Gas Cooktop
- Range Hood
- Microwave
- Dishwasher
- Kitchen Island
- Disposal
Bedrooms and Bathrooms
- Walk-In Closet
- 3 Full Bathrooms
Outdoor Features
- Patio
- Front Porch
Schools
- Pineville Elementary School
- Quail Hollow Middle School
- Ballantyne Ridge High School
Utilities
- Central Air
- Vented Exhaust Fan
- Cable TV Available
Listing and Financial Details
- Assessor Parcel Number 221-017-34
Community Details
Overview
- Kuester Management Group Association, Phone Number (704) 973-9019
- Built by John Wieland Homes
- Mccullough Subdivision, Riverside Floorplan
- Mandatory home owners association
Amenities
- Picnic Area
- Clubhouse
Recreation
- Tennis Courts
- Indoor Game Court
- Community Playground
- Community Pool
- Dog Park
- Trails
Map
Home Values in the Area
Average Home Value in this Area
Tax History
| Year | Tax Paid | Tax Assessment Tax Assessment Total Assessment is a certain percentage of the fair market value that is determined by local assessors to be the total taxable value of land and additions on the property. | Land | Improvement |
|---|---|---|---|---|
| 2023 | $3,900 | $501,300 | $120,000 | $381,300 |
| 2022 | $3,250 | $343,200 | $85,000 | $258,200 |
| 2021 | $3,250 | $343,200 | $85,000 | $258,200 |
| 2020 | $3,289 | $343,200 | $85,000 | $258,200 |
| 2019 | $3,283 | $343,200 | $85,000 | $258,200 |
| 2018 | $3,560 | $293,600 | $70,000 | $223,600 |
| 2017 | $3,535 | $293,600 | $70,000 | $223,600 |
| 2016 | $3,443 | $115,200 | $70,000 | $45,200 |
| 2015 | $1,360 | $70,000 | $70,000 | $0 |
| 2014 | $795 | $0 | $0 | $0 |
Property History
| Date | Event | Price | Change | Sq Ft Price |
|---|---|---|---|---|
| 04/04/2025 04/04/25 | For Sale | $600,000 | +72.2% | $250 / Sq Ft |
| 05/23/2019 05/23/19 | Sold | $348,500 | -1.8% | $145 / Sq Ft |
| 03/24/2019 03/24/19 | Pending | -- | -- | -- |
| 02/21/2019 02/21/19 | For Sale | $355,000 | -- | $148 / Sq Ft |
Deed History
| Date | Type | Sale Price | Title Company |
|---|---|---|---|
| Warranty Deed | $348,500 | None Available | |
| Warranty Deed | $287,000 | Attorney |
Mortgage History
| Date | Status | Loan Amount | Loan Type |
|---|---|---|---|
| Open | $335,000 | New Conventional | |
| Closed | $338,045 | New Conventional | |
| Previous Owner | $275,793 | FHA | |
| Previous Owner | $150,000,000 | Stand Alone Refi Refinance Of Original Loan |
About the Listing Agent

Nicole is a real estate ninja known for her "get stuff done" attitude and relentless pursuit of excellence. Since 2014, she’s led Premier Property Solutions, closing over 1,200 deals with 5-star service, earning her spot in the top 3% regionally and 2% nationally. With Keller Williams as her first home and her last, Nicole’s unmatched negotiation skills, streamlined processes, and client-first approach have set her apart as a force in the Charlotte Metro area. Balancing family, travel, and
Nicole's Other Listings
Source: Canopy MLS (Canopy Realtor® Association)
MLS Number: 4242101
APN: 221-017-34
- 13923 Jacks Ln
- 1519 Cedar Park Dr
- 13813 Jacks Ln
- 2311 Lochview St
- 15307 Country Lake Dr
- 212 Primrose Walk
- 15402 Country Lake Dr
- 8715 Gladden Hill Ln
- 810 Rock Lake Glen
- 725 Rock Lake Glen
- 739 Ivy Trail Way
- 656 Hosta Dr
- 513 Buttercup Way
- 1033 Lilly Pond Dr
- 1082 Dorsey Dr
- 2019 Taylorcrest Dr
- 269 Loch Stone St
- 281 Loch Stone St
- 1003 Dorsey Dr
- 1108 Cone Ave
