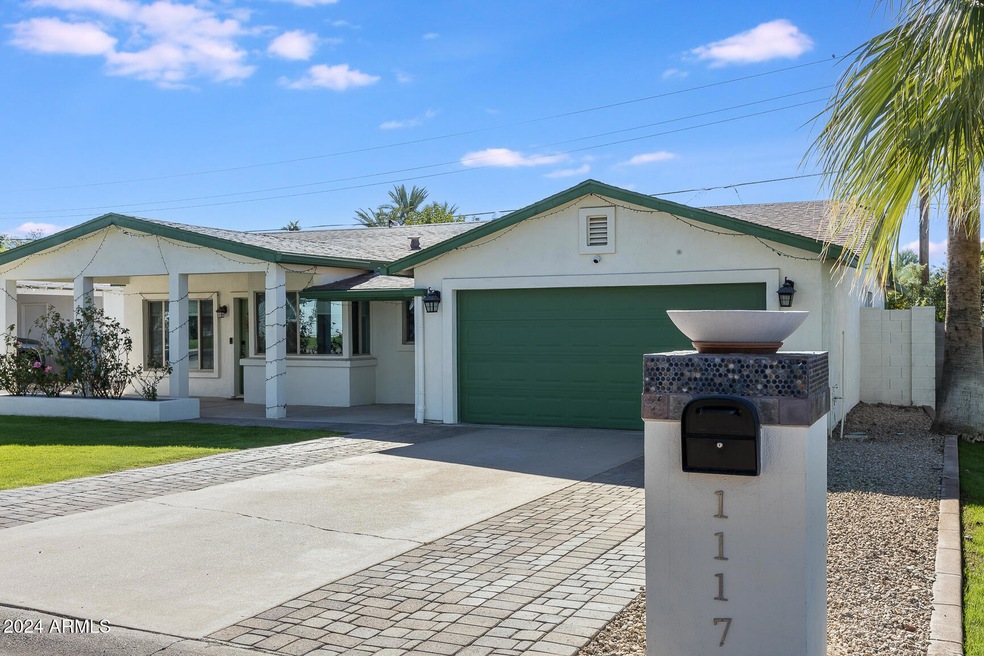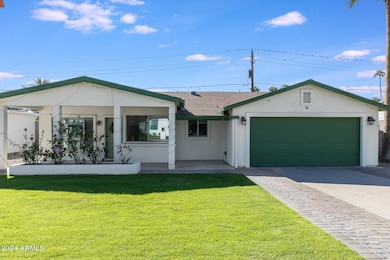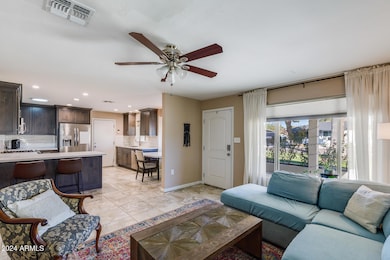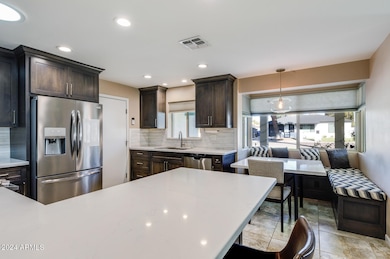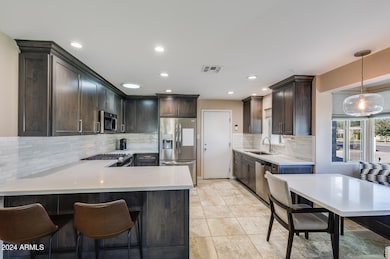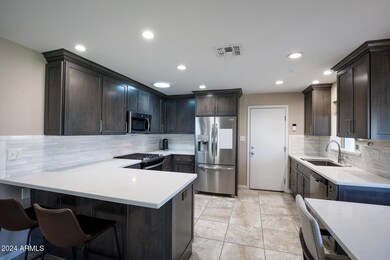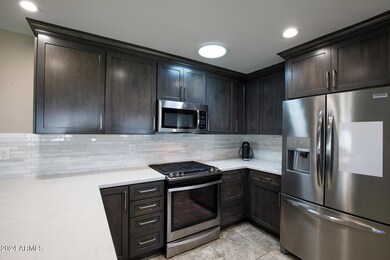
1117 E State Ave Phoenix, AZ 85020
Camelback East Village NeighborhoodHighlights
- Two Primary Bathrooms
- No HOA
- Eat-In Kitchen
- Madison Richard Simis School Rated A-
- Covered patio or porch
- Double Pane Windows
About This Home
As of January 2025Sometimes the perfect home comes on the market when you least expect it! Perfectly situated w/in Madison School district this updated home offers a fantastic floor plan, gorgeous kitchen, modernized bathrooms, 2 large patios plus a spacious 2 car garage. The kitchen was designed by Leigh Kohrs & is amazing w/ custom cabinets, quartz counters, designer tile & the coolest banquette. Off the kitchen is a great place for a living room & then use the family room in the back as a media room or kids hangout. Huge primary bedroom w/ large walk in closet & beautifully updated bathroom w/ double sinks plus a vanity. All bedrooms have walk-in closets. The south facing backyard is a dream w/ lush landscaping, a 250 sq. ft. covered patio w/ speakers, recessed lights & built-in BBQ. Great neighborhood! This home was extensively remodeled in 2016 by the previous owners. The remodel included the expansion of the primary bedroom and bathroom, adding the family room, converting the carport to a garage and adding the patio. The kitchen was completely remodeled in 2018 and is timeless and the perfect place to cook and entertain.
Home Details
Home Type
- Single Family
Est. Annual Taxes
- $3,221
Year Built
- Built in 1954
Lot Details
- 6,830 Sq Ft Lot
- Block Wall Fence
- Front and Back Yard Sprinklers
- Sprinklers on Timer
- Grass Covered Lot
Parking
- 2 Car Garage
- 3 Open Parking Spaces
- Garage Door Opener
Home Design
- Wood Frame Construction
- Composition Roof
- Block Exterior
- Stucco
Interior Spaces
- 1,884 Sq Ft Home
- 1-Story Property
- Ceiling Fan
- Double Pane Windows
- Low Emissivity Windows
- Vinyl Clad Windows
- Security System Owned
Kitchen
- Eat-In Kitchen
- Breakfast Bar
- Gas Cooktop
- Built-In Microwave
Flooring
- Carpet
- Laminate
- Tile
Bedrooms and Bathrooms
- 3 Bedrooms
- Remodeled Bathroom
- Two Primary Bathrooms
- 2 Bathrooms
- Dual Vanity Sinks in Primary Bathroom
Accessible Home Design
- No Interior Steps
Outdoor Features
- Covered patio or porch
- Built-In Barbecue
- Playground
Schools
- Madison Richard Simis Elementary School
- Madison Meadows Middle School
- Sunnyslope High School
Utilities
- Refrigerated Cooling System
- Heating System Uses Natural Gas
- High Speed Internet
- Cable TV Available
Community Details
- No Home Owners Association
- Association fees include no fees
- Loma Vista Terrace Subdivision
Listing and Financial Details
- Tax Lot 28
- Assessor Parcel Number 160-20-029
Map
Home Values in the Area
Average Home Value in this Area
Property History
| Date | Event | Price | Change | Sq Ft Price |
|---|---|---|---|---|
| 01/21/2025 01/21/25 | Sold | $750,000 | +1.4% | $398 / Sq Ft |
| 12/17/2024 12/17/24 | Price Changed | $740,000 | -1.3% | $393 / Sq Ft |
| 11/14/2024 11/14/24 | For Sale | $750,000 | +22.4% | $398 / Sq Ft |
| 09/17/2021 09/17/21 | Sold | $612,500 | -2.8% | $316 / Sq Ft |
| 08/11/2021 08/11/21 | Pending | -- | -- | -- |
| 08/03/2021 08/03/21 | Price Changed | $629,900 | -1.6% | $325 / Sq Ft |
| 07/30/2021 07/30/21 | Price Changed | $640,000 | -1.5% | $330 / Sq Ft |
| 07/10/2021 07/10/21 | For Sale | $650,000 | +67.7% | $335 / Sq Ft |
| 12/08/2017 12/08/17 | Sold | $387,500 | -0.6% | $200 / Sq Ft |
| 11/08/2017 11/08/17 | Pending | -- | -- | -- |
| 11/03/2017 11/03/17 | Price Changed | $389,900 | -0.9% | $201 / Sq Ft |
| 11/01/2017 11/01/17 | Price Changed | $393,500 | -0.1% | $203 / Sq Ft |
| 10/21/2017 10/21/17 | For Sale | $393,800 | 0.0% | $203 / Sq Ft |
| 10/21/2017 10/21/17 | Price Changed | $393,800 | 0.0% | $203 / Sq Ft |
| 10/15/2017 10/15/17 | Price Changed | $393,800 | 0.0% | $203 / Sq Ft |
| 10/09/2017 10/09/17 | Price Changed | $393,900 | -0.3% | $203 / Sq Ft |
| 10/05/2017 10/05/17 | Price Changed | $395,000 | -0.4% | $204 / Sq Ft |
| 09/19/2017 09/19/17 | Price Changed | $396,500 | -0.6% | $204 / Sq Ft |
| 09/08/2017 09/08/17 | For Sale | $399,000 | +3.0% | $206 / Sq Ft |
| 09/01/2017 09/01/17 | Off Market | $387,500 | -- | -- |
| 08/22/2017 08/22/17 | Price Changed | $399,000 | -2.6% | $206 / Sq Ft |
| 08/18/2017 08/18/17 | Price Changed | $409,860 | -1.2% | $211 / Sq Ft |
| 08/11/2017 08/11/17 | Price Changed | $414,860 | -2.4% | $214 / Sq Ft |
| 07/30/2017 07/30/17 | For Sale | $424,860 | -- | $219 / Sq Ft |
Tax History
| Year | Tax Paid | Tax Assessment Tax Assessment Total Assessment is a certain percentage of the fair market value that is determined by local assessors to be the total taxable value of land and additions on the property. | Land | Improvement |
|---|---|---|---|---|
| 2025 | $3,221 | $29,542 | -- | -- |
| 2024 | $3,127 | $28,135 | -- | -- |
| 2023 | $3,127 | $48,330 | $9,660 | $38,670 |
| 2022 | $3,027 | $35,760 | $7,150 | $28,610 |
| 2021 | $3,089 | $32,520 | $6,500 | $26,020 |
| 2020 | $3,039 | $31,770 | $6,350 | $25,420 |
| 2019 | $2,970 | $28,560 | $5,710 | $22,850 |
| 2018 | $2,892 | $15,270 | $3,050 | $12,220 |
| 2017 | $1,195 | $13,460 | $2,690 | $10,770 |
| 2016 | $1,011 | $11,950 | $2,390 | $9,560 |
| 2015 | $941 | $11,170 | $2,230 | $8,940 |
Mortgage History
| Date | Status | Loan Amount | Loan Type |
|---|---|---|---|
| Previous Owner | $544,500 | New Conventional | |
| Previous Owner | $109,500 | New Conventional |
Deed History
| Date | Type | Sale Price | Title Company |
|---|---|---|---|
| Special Warranty Deed | -- | None Listed On Document | |
| Warranty Deed | $612,500 | Chicago Title Agency | |
| Warranty Deed | $387,500 | Equitable Title Agency Llc | |
| Interfamily Deed Transfer | -- | Security Title Agency Inc | |
| Cash Sale Deed | $172,500 | Security Title Agency Inc | |
| Cash Sale Deed | $125,000 | Security Title Agency |
Similar Homes in Phoenix, AZ
Source: Arizona Regional Multiple Listing Service (ARMLS)
MLS Number: 6784162
APN: 160-20-029
- 7550 N 12th St Unit 143
- 7528 N 10th St
- 1036 E Glenn Dr
- 1326 E Vista Ave
- 822 E State Ave
- 7030 N 12th St
- 908 E Palmaire Ave
- 7042 N 12th Way
- 7028 N 12th Way
- 1180 E Belmont Ave Unit 1
- 1333 E Morten Ave Unit 127
- 1116 E Belmont Ave Unit 1
- 7007 N 11th Way
- 1172 E Belmont Ave
- 7004 N 11th Way
- 1411 E Orangewood Ave Unit 123
- 804 E Palmaire Ave
- 1325 E Belmont Ave
- 6856 N 12th Way
- 6842 N 10th Place
