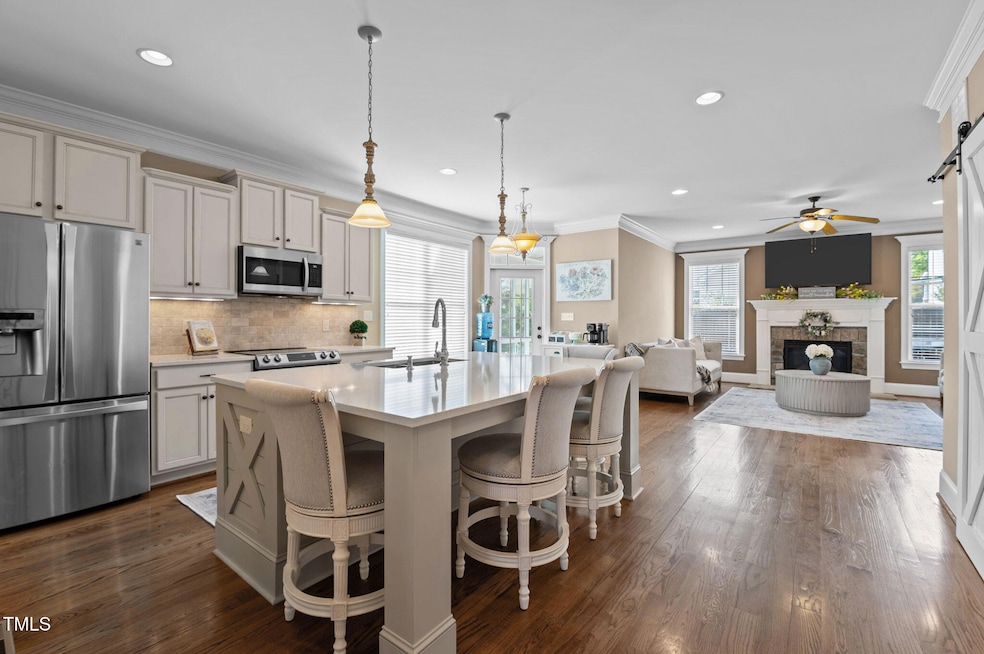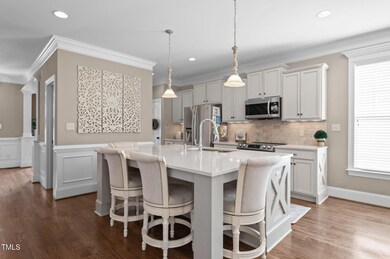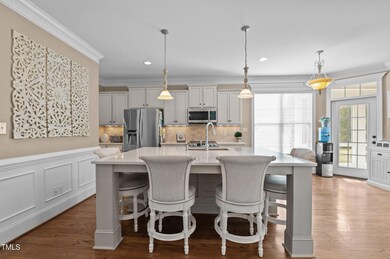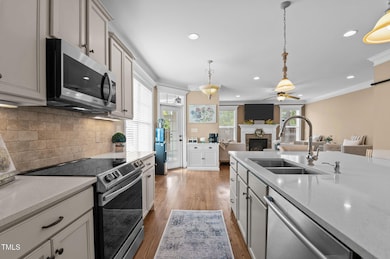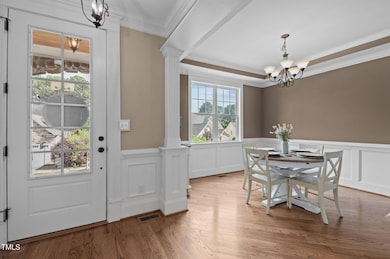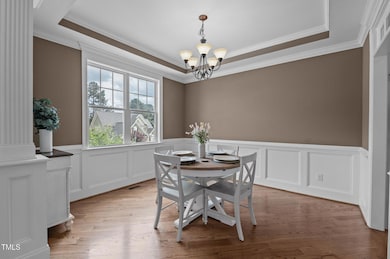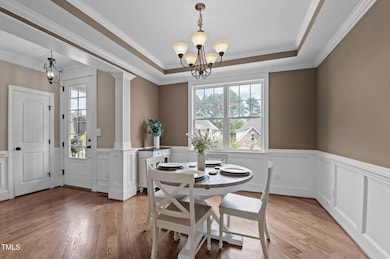
1117 Golden Star Way Wake Forest, NC 27587
Estimated payment $4,389/month
Highlights
- Golf Course Community
- Fitness Center
- ENERGY STAR Certified Homes
- Jones Dairy Elementary School Rated A
- Open Floorplan
- Clubhouse
About This Home
A unique home, 4 bedroom, 3.5 baths, 1st floor owner's suite, office, large bonus room and sunroom in one of The Triangle's most popular subdivisions, Heritage. This homes stands out with so many options as life evolves, use the newly finished room as an office, a bedroom, a theatre, or an exercise room. The possibilities are endless. Enjoy the large bonus room equipped with a closet, additionally providing options for your needs. The newly renovated spacious kitchen is perfect for entertaining, or just a simple meal. Detail and comfort were front and center to create this custom area designed with a large island. Adjoining is the cozy family room for an open floor plan. The private owner's suite is on the first floor. Three additional bedrooms provide ample space for everyone. The three-season sunroom is ideal for lounging and to enjoy the beautiful North Carolina seasons. Go outside to the private fenced in backyard shaded with trees, a large patio, and a fire pit. This home has it all! Conveniently located in Heritage South, just a minute from the pool, playgrounds and pond. Energy Star Certified Home. Close to nearby shopping, restaurants, medical facilities, and highways.
Open House Schedule
-
Sunday, April 27, 20252:00 to 4:00 pm4/27/2025 2:00:00 PM +00:004/27/2025 4:00:00 PM +00:00Add to Calendar
Home Details
Home Type
- Single Family
Est. Annual Taxes
- $5,401
Year Built
- Built in 2012
Lot Details
- 7,405 Sq Ft Lot
- Lot Sloped Up
- Cleared Lot
- Partially Wooded Lot
- Landscaped with Trees
- Back Yard Fenced and Front Yard
HOA Fees
- $32 Monthly HOA Fees
Parking
- 2 Car Attached Garage
- 4 Open Parking Spaces
Home Design
- Transitional Architecture
- Shingle Roof
Interior Spaces
- 2,979 Sq Ft Home
- 2-Story Property
- Open Floorplan
- Smooth Ceilings
- Ceiling Fan
- Recessed Lighting
- ENERGY STAR Qualified Windows
- Blinds
- ENERGY STAR Qualified Doors
- Entrance Foyer
- Family Room
- L-Shaped Dining Room
- Breakfast Room
- Home Office
- Loft
- Bonus Room
- Sun or Florida Room
- Screened Porch
- Unfinished Attic
Kitchen
- Eat-In Kitchen
- Self-Cleaning Convection Oven
- Built-In Gas Range
- Range Hood
- Microwave
- ENERGY STAR Qualified Freezer
- ENERGY STAR Qualified Refrigerator
- Ice Maker
- ENERGY STAR Qualified Dishwasher
- Stainless Steel Appliances
- Kitchen Island
- Quartz Countertops
Flooring
- Wood
- Laminate
- Ceramic Tile
Bedrooms and Bathrooms
- 4 Bedrooms
- Primary Bedroom on Main
- Walk-In Closet
- Low Flow Plumbing Fixtures
- Private Water Closet
- Soaking Tub
- Shower Only
- Walk-in Shower
Laundry
- Laundry on lower level
- ENERGY STAR Qualified Dryer
- Washer and Dryer
- ENERGY STAR Qualified Washer
Outdoor Features
- Glass Enclosed
- Fire Pit
- Rain Gutters
Schools
- Jones Dairy Elementary School
- Heritage Middle School
- Heritage High School
Utilities
- Zoned Cooling
- Heating System Uses Natural Gas
- Vented Exhaust Fan
- ENERGY STAR Qualified Water Heater
- Gas Water Heater
- High Speed Internet
- Cable TV Available
Additional Features
- ENERGY STAR Certified Homes
- Grass Field
Listing and Financial Details
- Assessor Parcel Number 1749987076
Community Details
Overview
- Association fees include ground maintenance, road maintenance
- Charleston Management Association, Phone Number (919) 847-3003
- Heritage Subdivision
- Maintained Community
- Community Parking
Amenities
- Clubhouse
- Meeting Room
Recreation
- Golf Course Community
- Tennis Courts
- Community Playground
- Fitness Center
- Community Pool
Security
- Resident Manager or Management On Site
Map
Home Values in the Area
Average Home Value in this Area
Tax History
| Year | Tax Paid | Tax Assessment Tax Assessment Total Assessment is a certain percentage of the fair market value that is determined by local assessors to be the total taxable value of land and additions on the property. | Land | Improvement |
|---|---|---|---|---|
| 2024 | $5,401 | $563,423 | $100,000 | $463,423 |
| 2023 | $4,466 | $382,653 | $65,000 | $317,653 |
| 2022 | $4,285 | $382,653 | $65,000 | $317,653 |
| 2021 | $4,210 | $382,653 | $65,000 | $317,653 |
| 2020 | $4,225 | $383,980 | $65,000 | $318,980 |
| 2019 | $4,544 | $364,605 | $56,000 | $308,605 |
| 2018 | $4,302 | $364,605 | $56,000 | $308,605 |
| 2017 | $4,158 | $364,605 | $56,000 | $308,605 |
| 2016 | $4,105 | $364,605 | $56,000 | $308,605 |
| 2015 | $4,564 | $400,527 | $80,000 | $320,527 |
| 2014 | -- | $400,527 | $80,000 | $320,527 |
Property History
| Date | Event | Price | Change | Sq Ft Price |
|---|---|---|---|---|
| 04/11/2025 04/11/25 | Price Changed | $700,000 | -1.4% | $235 / Sq Ft |
| 04/01/2025 04/01/25 | Price Changed | $710,000 | -3.0% | $238 / Sq Ft |
| 03/17/2025 03/17/25 | Price Changed | $732,000 | -2.4% | $246 / Sq Ft |
| 02/25/2025 02/25/25 | Price Changed | $750,000 | -2.0% | $252 / Sq Ft |
| 02/13/2025 02/13/25 | For Sale | $765,000 | -- | $257 / Sq Ft |
Deed History
| Date | Type | Sale Price | Title Company |
|---|---|---|---|
| Warranty Deed | $335,000 | None Available | |
| Warranty Deed | $50,000 | None Available |
Mortgage History
| Date | Status | Loan Amount | Loan Type |
|---|---|---|---|
| Open | $251,538 | New Conventional | |
| Closed | $287,398 | New Conventional | |
| Previous Owner | $271,920 | Future Advance Clause Open End Mortgage |
Similar Homes in the area
Source: Doorify MLS
MLS Number: 10076230
APN: 1749.02-98-7076-000
- 1155 Willowgrass Ln
- 3809 Crimson Clover Ave
- 3832 Crimson Clover Ave
- 3827 Heritage Spring Cir
- 1300 Marshall Farm St
- 1209 Shasta Daisy Dr
- 921 Marshall Farm St
- 1428 Heritage Links Dr
- 1545 Heritage Links Dr
- 1212 Stonemill Falls Dr
- 1509 Heritage Reserve Ct
- 6633 Penfield St
- 204 Woodstaff Ave
- 705 Marshall Farm St
- 1525 Marshall Farm St
- 1321 Colonial Club Rd
- 4305 Albino Deer Way
- 1317 Colonial Club Rd
- 429 Teague St
- 1609 Marshall Farm St
