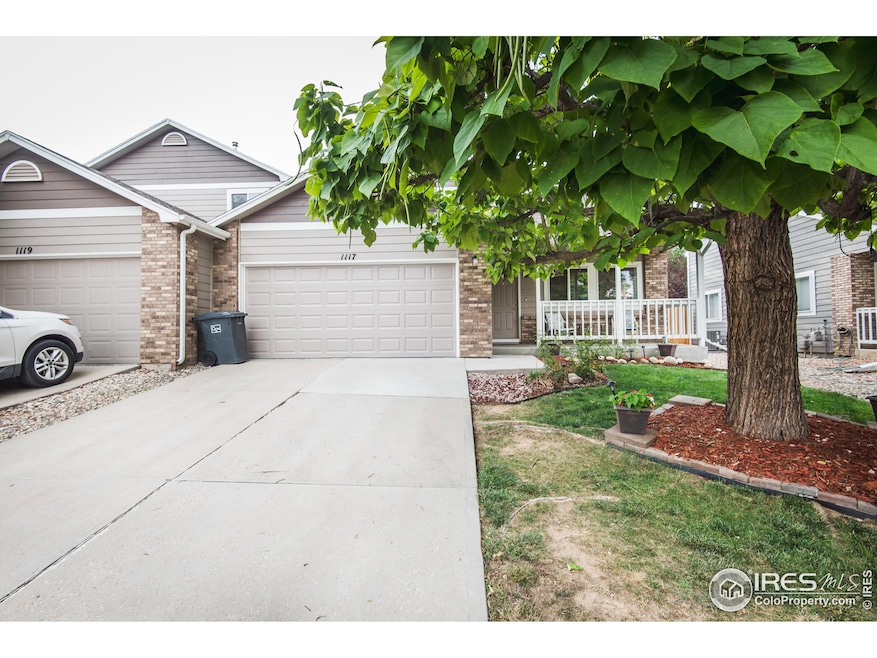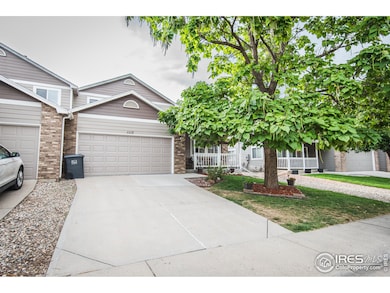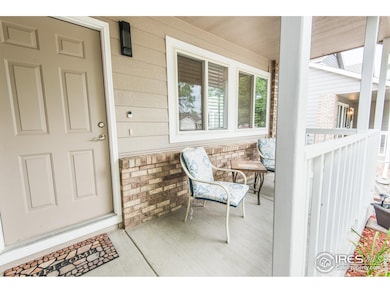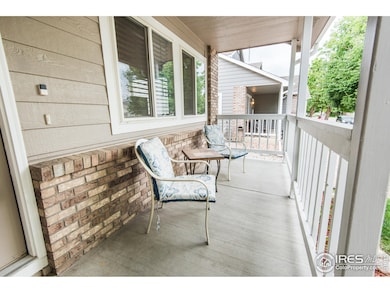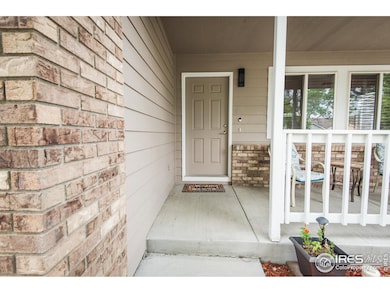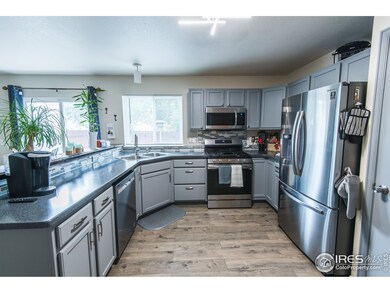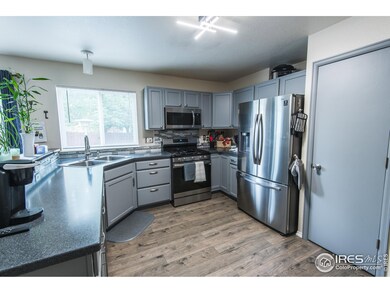
1117 Lavender Ave Loveland, CO 80537
Highlights
- Open Floorplan
- Cathedral Ceiling
- Eat-In Kitchen
- Contemporary Architecture
- 2 Car Attached Garage
- Brick Veneer
About This Home
As of March 2025Discover this beautifully remodeled 3-bedroom duplex, featuring modern updates and stylish finishes throughout. The home boasts new appliances, including a gas stove, along with upgraded kitchen counters and flooring. Its open floor plan seamlessly connects the kitchen to the living room, creating an inviting space perfect for everyday living and entertaining. A separate dining room enhances the home's 1,580 square feet of living space. Upstairs, you'll find all three bedrooms, including a spacious primary suite complete with a private full bathroom and a walk-in closet. The outdoor space is thoughtfully landscaped for low maintenance while still providing ample room to enjoy Colorado's beautiful summer and fall seasons. Whether you're entertaining in the backyard or unwinding on the charming covered front patio, this home offers comfort and relaxation. Additional features include an enclosed wood-fenced yard for privacy, a sprinkler system in both the front and back yards, and a newly painted interior and exterior. The attached two-car garage has been updated with a brand-new door, and the extended driveway offers extra parking. Conveniently located near shopping, recreation, and with easy access to Highway 287 for seamless travel north or south out of Loveland. As a bonus, the seller is offering a one-year home warranty upon closing! Don't miss this incredible opportunity-schedule your showing today!
Townhouse Details
Home Type
- Townhome
Est. Annual Taxes
- $1,636
Year Built
- Built in 2001
Lot Details
- 4,102 Sq Ft Lot
- South Facing Home
- Wood Fence
- Sloped Lot
HOA Fees
- $50 Monthly HOA Fees
Parking
- 2 Car Attached Garage
Home Design
- Half Duplex
- Contemporary Architecture
- Brick Veneer
- Wood Frame Construction
- Composition Roof
Interior Spaces
- 1,587 Sq Ft Home
- 2-Story Property
- Open Floorplan
- Cathedral Ceiling
- Family Room
- Dining Room
- Crawl Space
- Laundry on main level
Kitchen
- Eat-In Kitchen
- Gas Oven or Range
- Dishwasher
Flooring
- Carpet
- Vinyl
Bedrooms and Bathrooms
- 3 Bedrooms
- Primary Bathroom is a Full Bathroom
Outdoor Features
- Patio
- Exterior Lighting
Schools
- Milner Elementary School
- Walt Clark Middle School
- Thompson Valley High School
Utilities
- Forced Air Heating and Cooling System
Listing and Financial Details
- Assessor Parcel Number R1595624
Community Details
Overview
- Association fees include common amenities
- Thompson Valley Second Sub Subdivision
Recreation
- Park
Map
Home Values in the Area
Average Home Value in this Area
Property History
| Date | Event | Price | Change | Sq Ft Price |
|---|---|---|---|---|
| 03/31/2025 03/31/25 | Sold | $427,500 | -2.3% | $269 / Sq Ft |
| 02/10/2025 02/10/25 | For Sale | $437,500 | +22.4% | $276 / Sq Ft |
| 09/28/2021 09/28/21 | Sold | $357,500 | +8.3% | $225 / Sq Ft |
| 08/19/2021 08/19/21 | Pending | -- | -- | -- |
| 08/12/2021 08/12/21 | For Sale | $330,000 | -- | $208 / Sq Ft |
Tax History
| Year | Tax Paid | Tax Assessment Tax Assessment Total Assessment is a certain percentage of the fair market value that is determined by local assessors to be the total taxable value of land and additions on the property. | Land | Improvement |
|---|---|---|---|---|
| 2025 | $1,636 | $24,944 | $2,640 | $22,304 |
| 2024 | $1,636 | $24,944 | $2,640 | $22,304 |
| 2022 | $1,658 | $20,836 | $2,738 | $18,098 |
| 2021 | $1,704 | $21,436 | $2,817 | $18,619 |
| 2020 | $1,644 | $20,671 | $2,817 | $17,854 |
| 2019 | $1,616 | $20,671 | $2,817 | $17,854 |
| 2018 | $1,436 | $17,446 | $2,837 | $14,609 |
| 2017 | $1,236 | $17,446 | $2,837 | $14,609 |
| 2016 | $1,055 | $14,383 | $3,136 | $11,247 |
| 2015 | $1,046 | $14,390 | $3,140 | $11,250 |
| 2014 | $958 | $12,740 | $3,140 | $9,600 |
Mortgage History
| Date | Status | Loan Amount | Loan Type |
|---|---|---|---|
| Open | $377,500 | New Conventional | |
| Previous Owner | $14,040 | Stand Alone Second | |
| Previous Owner | $145,000 | Purchase Money Mortgage | |
| Previous Owner | $114,480 | Construction |
Deed History
| Date | Type | Sale Price | Title Company |
|---|---|---|---|
| Warranty Deed | $427,500 | None Listed On Document | |
| Warranty Deed | $357,500 | Guaranteed Title Group Llc | |
| Quit Claim Deed | -- | None Available | |
| Corporate Deed | $37,000 | Land Title Guarantee Company |
Similar Homes in Loveland, CO
Source: IRES MLS
MLS Number: 1026196
APN: 95224-30-005
- 1186 Lavender Ave
- 780 S Tyler Ave
- 692 Eagle Dr
- 2327 11th St SW
- 1406 Effie Ct
- 1126 Patricia Dr
- 566 Split Rock Dr
- 2005 Frances Dr
- 621 Split Rock Dr
- 502 Jocelyn Dr
- 1786 Wintergreen Place
- 1610 Cattail Dr
- 1714 23rd St SW
- 332 Terri Dr
- 1441 Glenda Ct
- 138 Glenda Dr
- 1168 Blue Agave Ct
- 2420 Frances Dr
- 2802 SW Bridalwreath Place
- 914 22nd St SW
