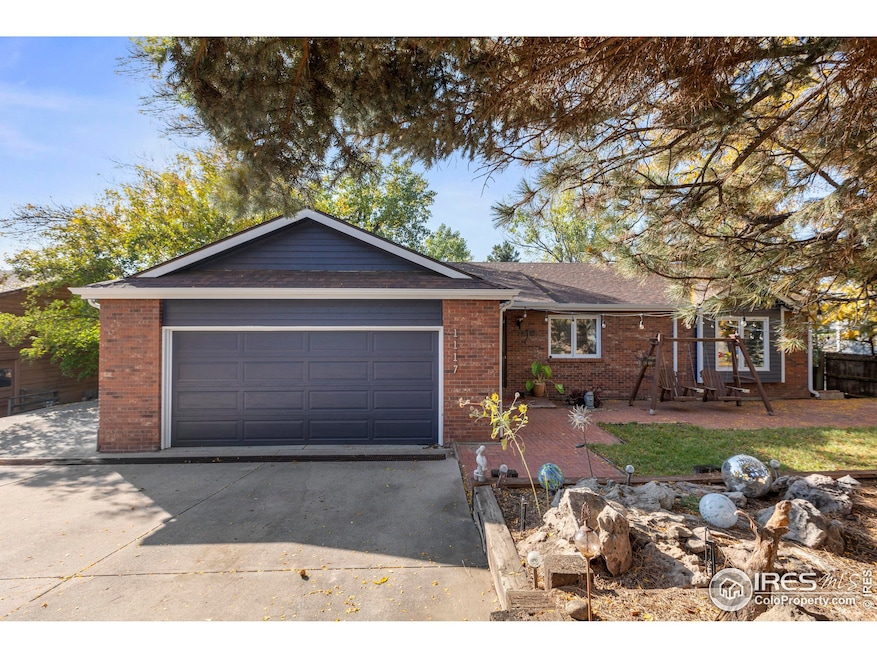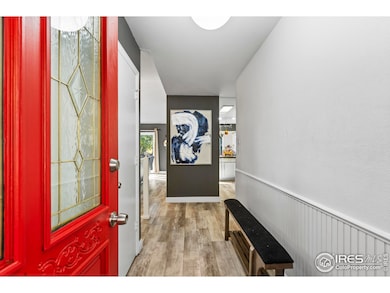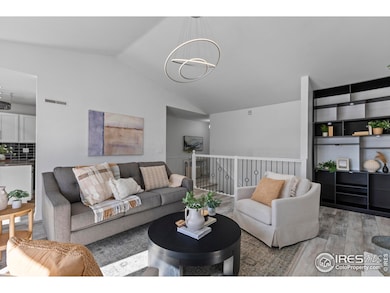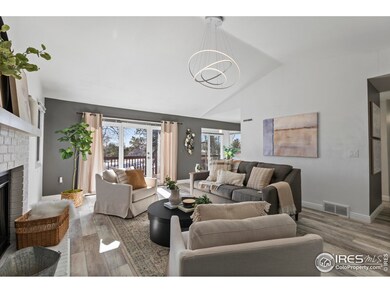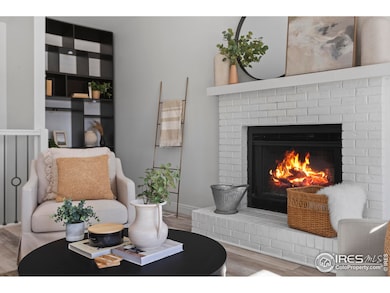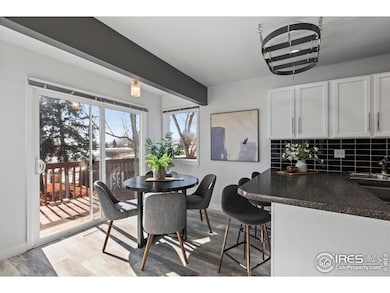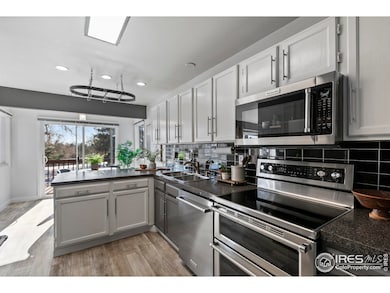
1117 Miramont Dr Fort Collins, CO 80524
Estimated payment $4,276/month
Highlights
- Spa
- Deck
- Wooded Lot
- Tavelli Elementary School Rated A-
- Multiple Fireplaces
- 1-minute walk to Tavelli Tiger World Playground
About This Home
New price! Don't miss this ranch style home with walk-out basement in sought after Country Club Estates. This 4 bedroom and 3 bathroom home features a primary bedroom with private bath and access to deck overlooking the large wooded backyard and canal. Kitchen is accented with matching KitchenAid stainless steel appliances and a eat-in bar counter. Get cozy during the winter months with wood burning fireplaces in both upstairs and downstairs living rooms. The large basement is highlighted by a large laundry room, 3/4 bathroom, large bedroom, dedicated workout room and acoustically dampened recording studio.
Home Details
Home Type
- Single Family
Est. Annual Taxes
- $4,426
Year Built
- Built in 1987
Lot Details
- 0.27 Acre Lot
- Wood Fence
- Chain Link Fence
- Sprinkler System
- Wooded Lot
Parking
- 2 Car Attached Garage
- Tandem Parking
Home Design
- Raised Ranch Architecture
- Wood Frame Construction
- Composition Roof
Interior Spaces
- 2,768 Sq Ft Home
- 1-Story Property
- Multiple Fireplaces
- Window Treatments
- Home Office
- Luxury Vinyl Tile Flooring
- Basement Fills Entire Space Under The House
Kitchen
- Eat-In Kitchen
- Gas Oven or Range
- Microwave
- Dishwasher
- Disposal
Bedrooms and Bathrooms
- 4 Bedrooms
Laundry
- Dryer
- Washer
Outdoor Features
- Spa
- Deck
- Patio
Schools
- Tavelli Elementary School
- Lincoln Middle School
- Poudre High School
Utilities
- Forced Air Heating and Cooling System
- High Speed Internet
Community Details
- No Home Owners Association
- Club Estates Subdivision
Listing and Financial Details
- Assessor Parcel Number R0740993
Map
Home Values in the Area
Average Home Value in this Area
Tax History
| Year | Tax Paid | Tax Assessment Tax Assessment Total Assessment is a certain percentage of the fair market value that is determined by local assessors to be the total taxable value of land and additions on the property. | Land | Improvement |
|---|---|---|---|---|
| 2025 | $4,425 | $45,815 | $1,340 | $44,475 |
| 2024 | $4,425 | $45,815 | $1,340 | $44,475 |
| 2022 | $3,731 | $34,562 | $1,390 | $33,172 |
| 2021 | $3,773 | $35,557 | $1,430 | $34,127 |
| 2020 | $2,643 | $31,875 | $1,430 | $30,445 |
| 2019 | $2,654 | $31,875 | $1,430 | $30,445 |
| 2018 | $2,184 | $28,109 | $1,440 | $26,669 |
| 2017 | $2,177 | $28,109 | $1,440 | $26,669 |
| 2016 | $1,705 | $24,262 | $1,592 | $22,670 |
| 2015 | $1,694 | $24,260 | $1,590 | $22,670 |
| 2014 | $1,289 | $20,290 | $1,590 | $18,700 |
Property History
| Date | Event | Price | Change | Sq Ft Price |
|---|---|---|---|---|
| 03/10/2025 03/10/25 | Price Changed | $699,999 | -2.1% | $253 / Sq Ft |
| 02/06/2025 02/06/25 | For Sale | $715,000 | +34.9% | $258 / Sq Ft |
| 01/07/2021 01/07/21 | Off Market | $530,000 | -- | -- |
| 10/09/2020 10/09/20 | Sold | $530,000 | -0.9% | $207 / Sq Ft |
| 07/27/2020 07/27/20 | For Sale | $535,000 | -- | $209 / Sq Ft |
Deed History
| Date | Type | Sale Price | Title Company |
|---|---|---|---|
| Warranty Deed | $530,000 | Unified Title Company | |
| Warranty Deed | $228,000 | Security Title | |
| Interfamily Deed Transfer | -- | Land Title | |
| Warranty Deed | $184,500 | -- |
Mortgage History
| Date | Status | Loan Amount | Loan Type |
|---|---|---|---|
| Open | $482,000 | VA | |
| Closed | $460,000 | VA | |
| Previous Owner | $170,000 | Unknown | |
| Previous Owner | $182,400 | No Value Available | |
| Previous Owner | $75,437 | Unknown | |
| Previous Owner | $25,000 | Credit Line Revolving | |
| Previous Owner | $146,000 | No Value Available | |
| Previous Owner | $39,500 | Credit Line Revolving |
Similar Homes in Fort Collins, CO
Source: IRES MLS
MLS Number: 1025918
APN: 88313-11-017
- 1704 Linden Way
- 1026 Linden Gate Ct
- 0 Lorraine Dr
- 1404 Miramont Dr
- 1722 Hillside Dr
- 1808 Kalmar Ct
- 2127 Ford Ln
- 2608 Farnell Rd
- 1804 Cottonwood Point Dr
- 325 Sundance Cir N
- 1543 Bayberry Cir
- 1501 Richards Lake Rd
- 320 Butch Cassidy Dr Unit 3
- 300 Butch Cassidy Dr Unit 1
- 938 Schlagel St Unit 6
- 938 Schlagel St Unit 7
- 938 Schlagel St Unit 4
- 945 Abbot Ln Unit 2
- 945 Abbot Ln Unit 1
- 945 Abbot Ln Unit 5
