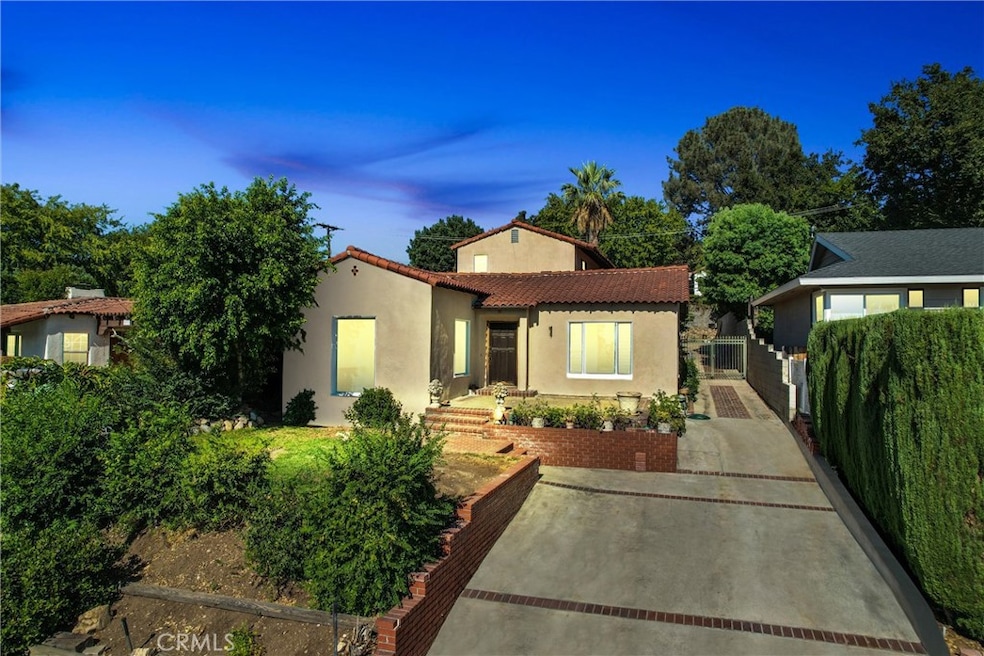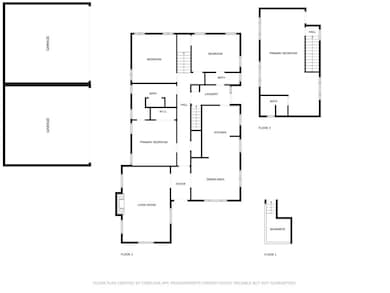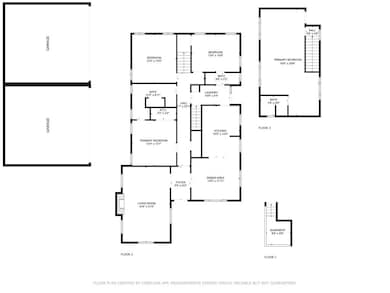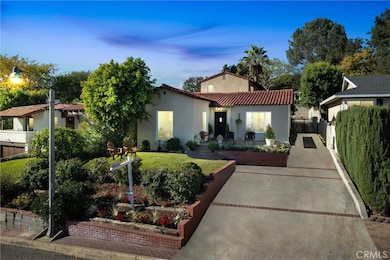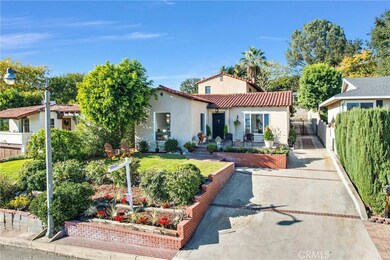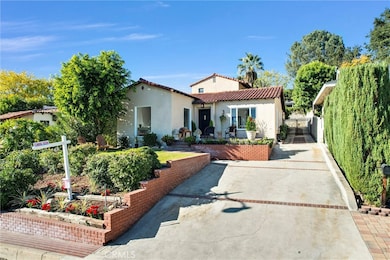
1117 Mount Lowe Dr Altadena, CA 91001
Estimated payment $8,660/month
Highlights
- Primary Bedroom Suite
- City Lights View
- Wood Flooring
- Pasadena High School Rated A
- Updated Kitchen
- Main Floor Primary Bedroom
About This Home
Welcome to this beautifully preserved Spanish-style home, built in 1928 and brimming with character—the first time on the market since its construction. Nestled in one of North Altadena’s most desirable neighborhoods, this property offers a perfect blend of historic charm and modern comforts.
Featuring 4 spacious bedrooms and 3 bathrooms, this 2,152 sq ft residence boasts original architectural details, including stunning hardwood floors and plaster walls that provide excellent insulation. The layout includes Two primary bedrooms—one conveniently located on the main floor and another upstairs, ensuring flexibility for families or guests.
The inviting family room is perfect for gatherings, while the formal dining room and cozy breakfast nook provide ideal spaces for entertaining. The home also includes a basement for additional storage or creative use.
Step outside to enjoy the scenic views of far-off city lights and the peaceful ambiance of the quiet neighborhood. Just across from the home, you’ll find the historic Mt. Lowe Railway Path—a picturesque walking trail and decorative greenbelt, perfect for leisurely strolls.
Additional features include a rare oversized 3-car garage, providing ample parking and storage space. This property truly embodies the charm of Altadena living, making it a must-see!
Don’t miss your chance to own a piece of history in this coveted location—*See Our Virtual 3D Tour* & **See Our Video Marketing**
Listing Agent
AGENCY 8 REAL ESTATE GROUP Brokerage Phone: 909-851-9953 License #01506646
Home Details
Home Type
- Single Family
Est. Annual Taxes
- $1,719
Year Built
- Built in 1928
Lot Details
- 6,745 Sq Ft Lot
- South Facing Home
- Block Wall Fence
- Rectangular Lot
- Paved or Partially Paved Lot
- Private Yard
- Front Yard
- Property is zoned LCR175
Parking
- 3 Car Garage
- 8 Open Parking Spaces
- Parking Available
- Workshop in Garage
- Side Facing Garage
- Side by Side Parking
- Two Garage Doors
Property Views
- City Lights
- Mountain
Home Design
- Spanish Architecture
- Turnkey
- Brick Exterior Construction
- Pillar, Post or Pier Foundation
- Slab Foundation
- Interior Block Wall
- Spanish Tile Roof
- Tile Roof
- Plaster
- Stucco
Interior Spaces
- 2,152 Sq Ft Home
- 2-Story Property
- High Ceiling
- Recessed Lighting
- Family Room with Fireplace
- Family Room Off Kitchen
- Open Floorplan
- Formal Dining Room
- Laundry Room
- Unfinished Basement
Kitchen
- Updated Kitchen
- Eat-In Kitchen
- Gas Oven
Flooring
- Wood
- Concrete
Bedrooms and Bathrooms
- 4 Main Level Bedrooms
- Primary Bedroom on Main
- Primary Bedroom Suite
- Double Master Bedroom
- Remodeled Bathroom
- Dual Sinks
- Bathtub with Shower
- Walk-in Shower
Outdoor Features
- Balcony
- Covered patio or porch
- Separate Outdoor Workshop
Utilities
- Cooling Available
- Floor Furnace
- Natural Gas Connected
- Water Heater
Listing and Financial Details
- Legal Lot and Block 4 / I
- Tax Tract Number 6954
- Assessor Parcel Number 5842008004
- $763 per year additional tax assessments
Community Details
Overview
- No Home Owners Association
- Mountainous Community
Recreation
- Horse Trails
- Hiking Trails
Map
Home Values in the Area
Average Home Value in this Area
Tax History
| Year | Tax Paid | Tax Assessment Tax Assessment Total Assessment is a certain percentage of the fair market value that is determined by local assessors to be the total taxable value of land and additions on the property. | Land | Improvement |
|---|---|---|---|---|
| 2024 | $1,719 | $93,435 | $33,859 | $59,576 |
| 2023 | $1,700 | $91,604 | $33,196 | $58,408 |
| 2022 | $1,649 | $89,809 | $32,546 | $57,263 |
| 2021 | $1,478 | $88,049 | $31,908 | $56,141 |
| 2020 | $1,437 | $87,147 | $31,581 | $55,566 |
| 2019 | $1,432 | $85,439 | $30,962 | $54,477 |
| 2018 | $1,369 | $83,764 | $30,355 | $53,409 |
| 2016 | $1,297 | $80,513 | $29,177 | $51,336 |
| 2015 | $1,282 | $79,304 | $28,739 | $50,565 |
| 2014 | $1,271 | $77,752 | $28,177 | $49,575 |
Property History
| Date | Event | Price | Change | Sq Ft Price |
|---|---|---|---|---|
| 03/01/2025 03/01/25 | Price Changed | $1,529,000 | -3.1% | $711 / Sq Ft |
| 01/12/2025 01/12/25 | For Sale | $1,578,000 | 0.0% | $733 / Sq Ft |
| 01/09/2025 01/09/25 | Off Market | $1,578,000 | -- | -- |
| 12/04/2024 12/04/24 | For Sale | $1,578,000 | +0.2% | $733 / Sq Ft |
| 11/14/2024 11/14/24 | Off Market | $1,575,000 | -- | -- |
Deed History
| Date | Type | Sale Price | Title Company |
|---|---|---|---|
| Interfamily Deed Transfer | -- | Placer Title Company | |
| Interfamily Deed Transfer | -- | Placer Title Company | |
| Interfamily Deed Transfer | -- | -- |
Mortgage History
| Date | Status | Loan Amount | Loan Type |
|---|---|---|---|
| Previous Owner | $57,000 | New Conventional | |
| Previous Owner | $80,000 | Unknown | |
| Previous Owner | $100,000 | Credit Line Revolving |
Similar Homes in the area
Source: California Regional Multiple Listing Service (CRMLS)
MLS Number: CV24210717
APN: 5842-008-004
- 972 Alta Vista Dr
- 1240 Sagemont Place
- 925 Wapello St
- 949 Dolores Dr
- 995 E Mount Curve Ave
- 2775 Lake Ave
- 564 Wapello St
- 2741 Lake Ave
- 541 Wapello St
- 3354 Rubio Crest Dr
- 3314 Rubio Crest Dr
- 63 E Loma Alta Dr
- 591 E Mount Curve Ave
- 3054 Santa Anita Ave
- 489 Wapello St
- 516 E Las Flores Dr
- 3311 Lake Ave
- 2966 Zane Grey Terrace
- 1144 E Altadena Dr
- 3363 Monterosa Dr
