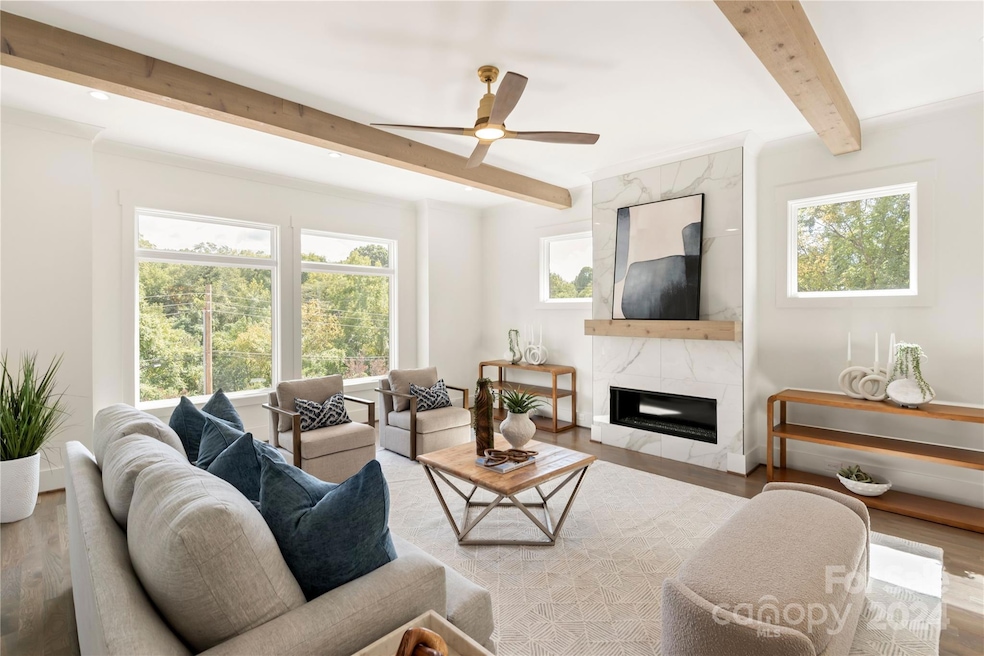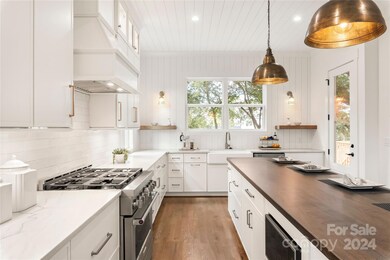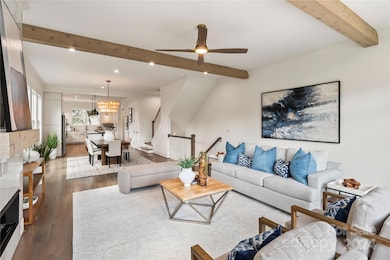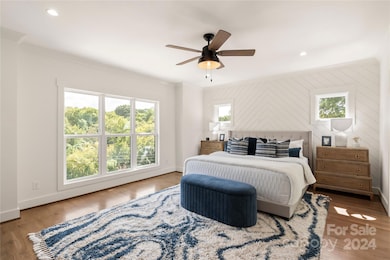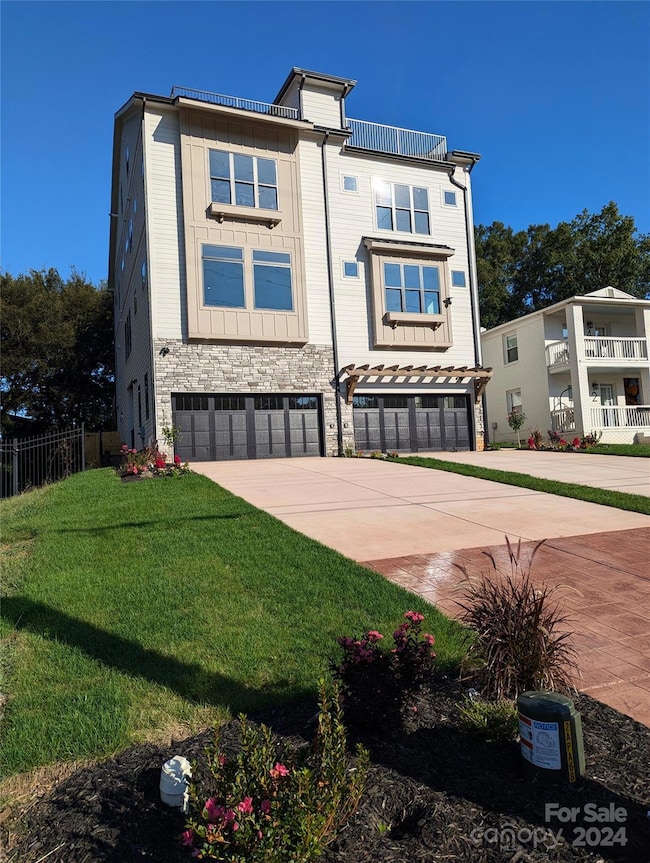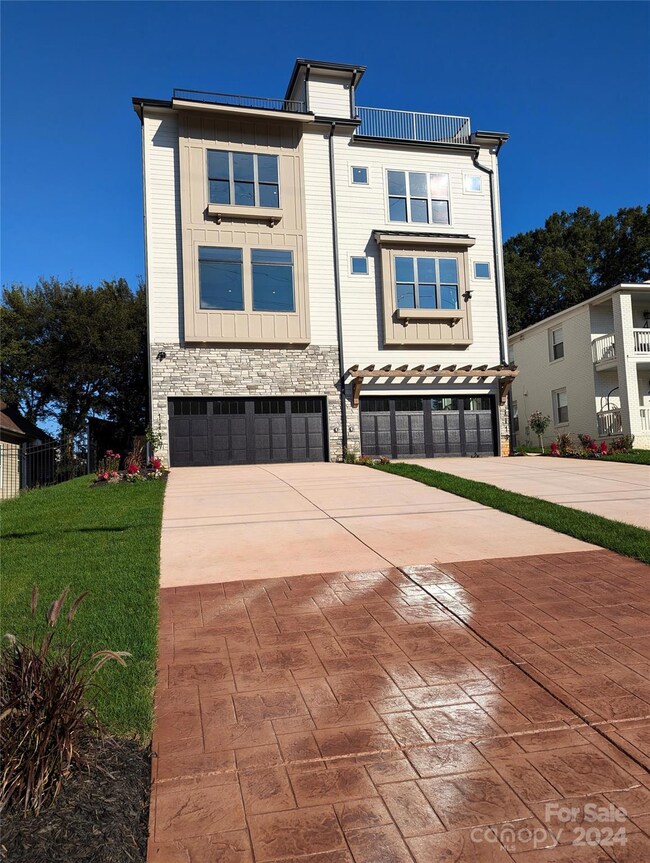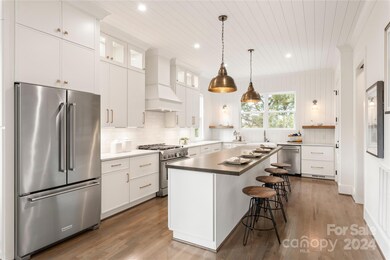
1117 N Myers St Charlotte, NC 28206
Belmont NeighborhoodHighlights
- New Construction
- Deck
- Mud Room
- Open Floorplan
- End Unit
- Terrace
About This Home
As of February 2025Welcome to this luxurious duet just across the street from Little Sugar Creek Greenway! Filled with natural light, the open floor plan is perfect for entertaining, with a spacious living room that opens up to a large kitchen and large deck. Primary suite features customizable walk-in closet & primary bath with soaking tub. Top level entertainment bonus room with 11ft ceiling, a bar area, ½ bath, and opens to a 200 SF terrace. Gourmet kitchen with custom cabinetry, quartzite countertops, huge island, KitchenAid appliances, and under cabinet lighting. All BDRS with walk-in closets, spray foam insulation at roofline, CAT 6 wiring, colored/stamped driveways, walk-in pantry, bar area in bonus room, high-end fixtures throughout, 4 separate AC zones, HUGH fenced-in backyard, Rinnai+ circulating lines, HW floors throughout, and 10 ft ceiling on main living floor. Walk to literally everything – greenway, Optimist Hall, bars/breweries, restaurants, Uptown, NoDa, and Parkwood light rail station.
Last Agent to Sell the Property
Crescent Realty Brokerage Email: samesmail68@gmail.com License #206824
Last Buyer's Agent
Crescent Realty Brokerage Email: samesmail68@gmail.com License #206824
Townhouse Details
Home Type
- Townhome
Est. Annual Taxes
- $5,252
Year Built
- Built in 2024 | New Construction
Lot Details
- Lot Dimensions are 25x200
- End Unit
- Back Yard Fenced
Parking
- 2 Car Attached Garage
- Driveway
- 4 Open Parking Spaces
Home Design
- Spray Foam Insulation
- Stone Siding
Interior Spaces
- 3-Story Property
- Open Floorplan
- Insulated Windows
- Mud Room
- Family Room with Fireplace
- Crawl Space
- Washer
Kitchen
- Convection Oven
- Gas Oven
- Dishwasher
- Kitchen Island
- Disposal
Bedrooms and Bathrooms
- 3 Bedrooms
Outdoor Features
- Deck
- Terrace
Utilities
- Central Heating and Cooling System
- Heat Pump System
- Cable TV Available
Community Details
- Built by Crescent Custom builders
- Belmont Subdivision
Listing and Financial Details
- Assessor Parcel Number 081-094-49
Map
Home Values in the Area
Average Home Value in this Area
Property History
| Date | Event | Price | Change | Sq Ft Price |
|---|---|---|---|---|
| 02/28/2025 02/28/25 | Sold | $1,185,000 | -1.0% | $372 / Sq Ft |
| 09/25/2024 09/25/24 | Price Changed | $1,197,000 | -4.2% | $376 / Sq Ft |
| 09/20/2024 09/20/24 | For Sale | $1,250,000 | +177.8% | $393 / Sq Ft |
| 04/29/2022 04/29/22 | Sold | $450,000 | 0.0% | $352 / Sq Ft |
| 04/14/2022 04/14/22 | For Sale | $450,000 | -- | $352 / Sq Ft |
Tax History
| Year | Tax Paid | Tax Assessment Tax Assessment Total Assessment is a certain percentage of the fair market value that is determined by local assessors to be the total taxable value of land and additions on the property. | Land | Improvement |
|---|---|---|---|---|
| 2023 | $5,252 | $227,500 | $227,500 | $0 |
| 2022 | $1,399 | $145,000 | $145,000 | $0 |
| 2021 | $1,844 | $179,200 | $145,000 | $34,200 |
| 2020 | $1,836 | $179,200 | $145,000 | $34,200 |
| 2019 | $1,821 | $179,200 | $145,000 | $34,200 |
| 2018 | $1,168 | $83,400 | $41,400 | $42,000 |
| 2017 | $1,143 | $83,400 | $41,400 | $42,000 |
| 2016 | $1,133 | $83,400 | $41,400 | $42,000 |
| 2015 | $1,122 | $83,400 | $41,400 | $42,000 |
| 2014 | $1,213 | $89,600 | $36,000 | $53,600 |
Mortgage History
| Date | Status | Loan Amount | Loan Type |
|---|---|---|---|
| Open | $1,066,380 | New Conventional | |
| Previous Owner | $40,250 | Unknown |
Deed History
| Date | Type | Sale Price | Title Company |
|---|---|---|---|
| Warranty Deed | $1,185,000 | Harbor City Title | |
| Warranty Deed | $190,000 | None Available | |
| Warranty Deed | $30,000 | -- |
Similar Homes in Charlotte, NC
Source: Canopy MLS (Canopy Realtor® Association)
MLS Number: 4185347
APN: 081-094-49
- 835 Belmont Ave
- 1138 N Alexander St
- 2006 Upstate Way
- 1121 N Alexander St
- 850 Belmont Ave
- 834 van Every St
- 1301 N Mcdowell St
- 909 van Every St
- 904 van Every St
- 932 Cityscape Dr
- 913 van Every St
- 1115 Harrill St
- 517 E 17th St
- 509 E 17th St
- 1127 Allen St
- 1409 N Davidson St
- 448 E 16th St
- 1228 Duncan Gardens Dr Unit 14
- 837 Seigle Point Dr Unit 1
- 769 Seigle Point Dr
