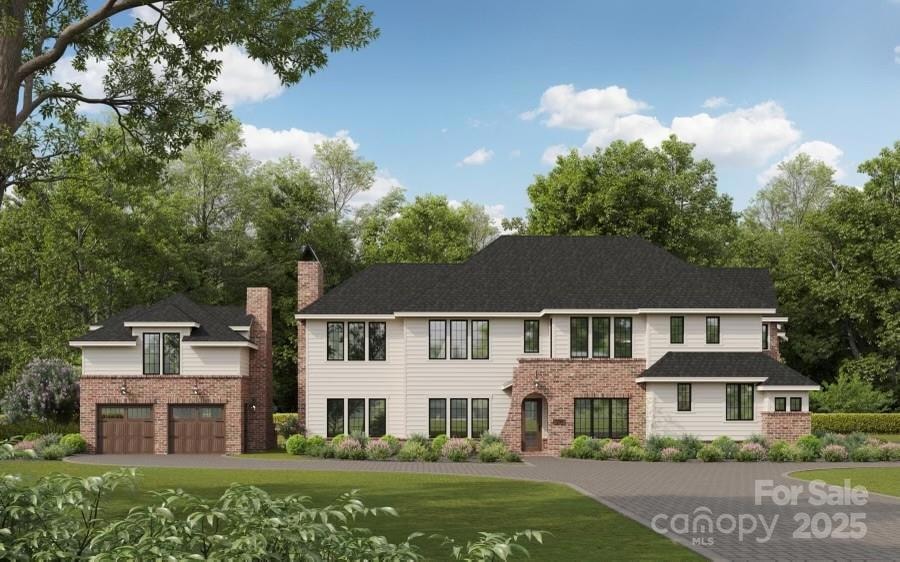1117 Sedgefield Rd Charlotte, NC 28209
Sedgefield NeighborhoodEstimated payment $12,806/month
Highlights
- Under Construction
- Transitional Architecture
- 2 Car Detached Garage
- Dilworth Elementary School: Latta Campus Rated A-
- Corner Lot
- Bar Fridge
About This Home
Introducing Sedgefield's newest luxury duet. This stunning property boasts 4 bedrooms and 4.5 bathrooms, along with an additional studio featuring a full bathroom and kitchenette above the detached two car garage. The open floor plan is designed to meet the needs of modern living, offering multiple functional living spaces. The home includes a spacious kitchen, a scullery, and two kitchenettes. The main floor has a primary suite with a spa-like bathroom and his/hers closets, while a secondary primary suite is located on the second floor. Situated in a premier, fully developed Sedgefield location, this home is just minutes away from the vibrant offerings of Southend and SouthPark but has all of the highly sought after Sedgefield neighborhood charm.
Listing Agent
Giving Tree Realty Brokerage Email: steven.imobersteg@givingtreerealty.com License #303477

Townhouse Details
Home Type
- Townhome
Year Built
- Built in 2025 | Under Construction
Lot Details
- Back Yard Fenced
Parking
- 2 Car Detached Garage
- Driveway
Home Design
- Home is estimated to be completed on 2/14/26
- Transitional Architecture
- Brick Exterior Construction
- Slab Foundation
- Hardboard
Interior Spaces
- 2-Story Property
- Bar Fridge
- Family Room with Fireplace
Kitchen
- Gas Range
- Range Hood
- Microwave
- Dishwasher
- Disposal
Bedrooms and Bathrooms
Laundry
- Laundry Room
- Washer Hookup
Utilities
- Forced Air Zoned Heating and Cooling System
- Tankless Water Heater
Community Details
- Built by Keen Building Company
- Sedgefield Subdivision
Listing and Financial Details
- Assessor Parcel Number 14707331
Map
Home Values in the Area
Average Home Value in this Area
Property History
| Date | Event | Price | Change | Sq Ft Price |
|---|---|---|---|---|
| 03/21/2025 03/21/25 | For Sale | $1,949,000 | -- | $535 / Sq Ft |
Source: Canopy MLS (Canopy Realtor® Association)
MLS Number: 4235042
- 1117 Sedgefield Rd
- 665 Melbourne Ct
- 846 Wriston Place
- 3209 Mayfield Ave Unit 11
- 621 Poindexter Dr
- 510 Poindexter Dr
- 428 Dover Ave
- 237 Marsh Rd Unit 101
- 3033 Sunset Dr
- 3019 Sunset Dr
- 3321 Auburn Ave
- 518 Ideal Way
- 766 Marsh Rd Unit 2
- 680 Ideal Way
- 3210 Selwyn Farms Ln Unit 7
- 2630 Park Rd Unit H
- 720 Ideal Way
- 3408 Anson St
- 562 New Bern Station Ct Unit 1110
- 724 Ideal Way
