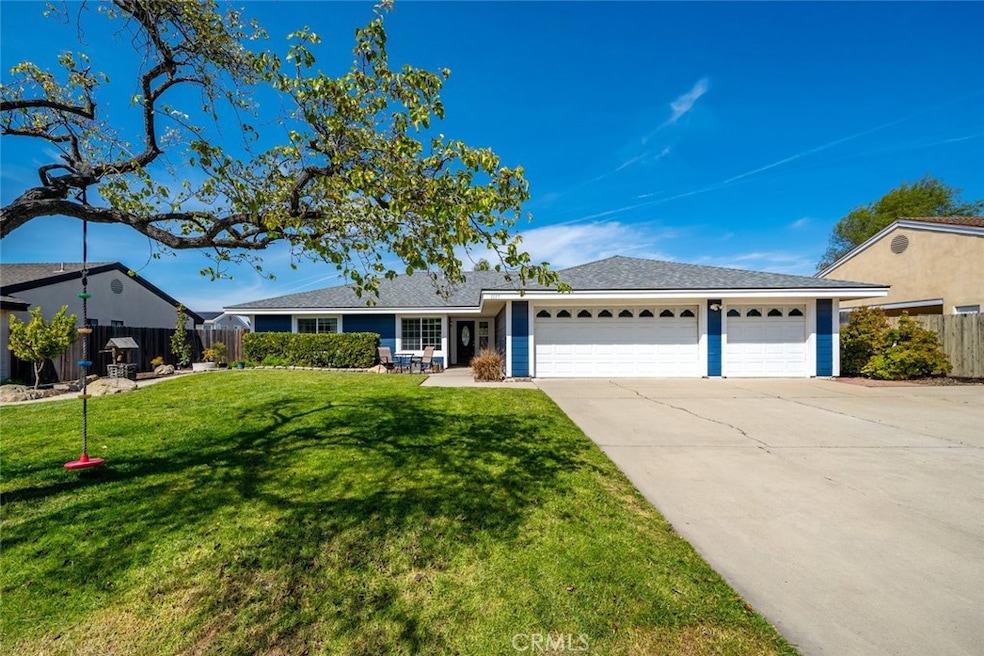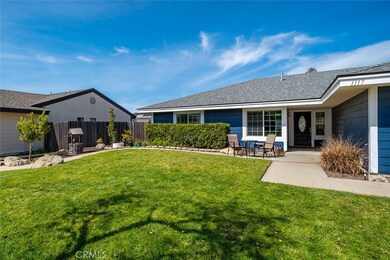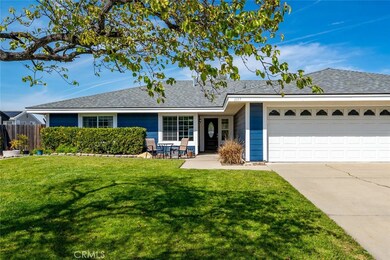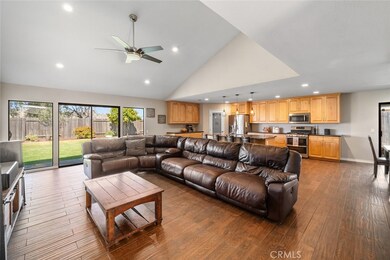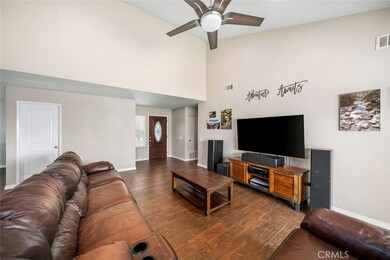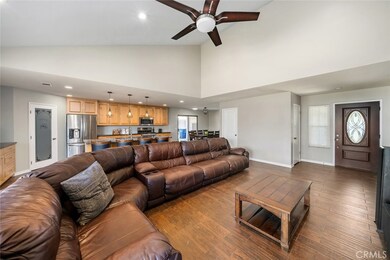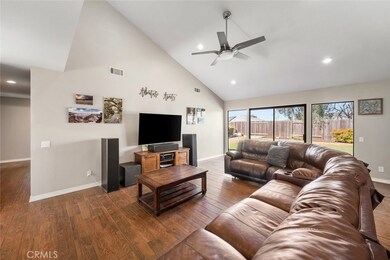
1117 Village Dr Santa Maria, CA 93455
Estimated payment $4,855/month
Highlights
- Main Floor Bedroom
- Lawn
- Neighborhood Views
- High Ceiling
- No HOA
- Covered patio or porch
About This Home
Welcome to 1117 Village Drive, a charming single-level home located just minutes from downtown Orcutt. Nestled on a spacious 10,000+ square foot lot, this home boasts 4 bedrooms, 2.5 bathrooms, and an expansive open-concept living area that seamlessly connects the kitchen, living, and dining spaces. The heart of the home is the beautifully remodeled kitchen, featuring a walk-in pantry, elegant granite countertops, solid wood cabinetry, modern plank tile flooring, and an island with bar seating that provides ample space for both cooking and entertaining. Soaring vaulted ceilings and large windows flood the space with natural light, offering beautiful views of the oversized backyard. Off the kitchen you will enjoy a dedicated dining area and powder room. The bathrooms have been tastefully upgraded with solid surface vanities, newer light fixtures, wall tiles, and full-size tubs.
The lush backyard is perfect for recreation and relaxation, with a designated play area, garden shed, a thriving orange tree, and plenty of green grass for outdoor activities. Additional features include newer exterior paint, a newer roof, and an attached 3-car garage with plenty of room for vehicles and storage, including custom cabinetry. The garage features an additional pass-through garage door which provides access to the back covered patio. This bonus patio area is ideal for outdoor cooking, storage, and additional workshop space. Located in a highly desirable neighborhood, this home is just a stone's throw away from parks, schools, and a large shopping center. Experience the best of both worlds — the vibrant amenities of Santa Maria and the peaceful charm of Orcutt. Don't miss the opportunity to call this wonderful property home!
Listing Agent
Richardson Sotheby's International Realty Brokerage Phone: 805-538-1828 License #02061242

Co-Listing Agent
Link Real Estate Group, Inc. Brokerage Phone: 805-538-1828 License #01335779
Home Details
Home Type
- Single Family
Est. Annual Taxes
- $6,175
Year Built
- Built in 1981
Lot Details
- 10,019 Sq Ft Lot
- Wood Fence
- Landscaped
- Lawn
- Property is zoned 10-R-1
Parking
- 3 Car Attached Garage
- 3 Open Parking Spaces
- Parking Available
Home Design
- Composition Roof
Interior Spaces
- 1,924 Sq Ft Home
- 1-Story Property
- High Ceiling
- Living Room
- Neighborhood Views
- Laundry Room
Kitchen
- Eat-In Kitchen
- Gas Oven
- Gas Range
Flooring
- Carpet
- Tile
Bedrooms and Bathrooms
- 4 Main Level Bedrooms
- Bathtub
Outdoor Features
- Covered patio or porch
- Shed
Utilities
- Central Heating
- Natural Gas Connected
Community Details
- No Home Owners Association
Listing and Financial Details
- Tax Lot 52
- Tax Tract Number 12476
- Assessor Parcel Number 107460032
- Seller Considering Concessions
Map
Home Values in the Area
Average Home Value in this Area
Tax History
| Year | Tax Paid | Tax Assessment Tax Assessment Total Assessment is a certain percentage of the fair market value that is determined by local assessors to be the total taxable value of land and additions on the property. | Land | Improvement |
|---|---|---|---|---|
| 2023 | $6,175 | $453,110 | $202,324 | $250,786 |
| 2022 | $5,995 | $444,226 | $198,357 | $245,869 |
| 2021 | $5,869 | $435,517 | $194,468 | $241,049 |
| 2020 | $5,826 | $431,052 | $192,474 | $238,578 |
| 2019 | $5,678 | $415,100 | $188,700 | $226,400 |
| 2018 | $5,576 | $405,000 | $185,000 | $220,000 |
| 2017 | $4,744 | $334,097 | $132,083 | $202,014 |
| 2016 | $4,565 | $327,547 | $129,494 | $198,053 |
| 2014 | $4,281 | $316,309 | $125,051 | $191,258 |
Property History
| Date | Event | Price | Change | Sq Ft Price |
|---|---|---|---|---|
| 04/01/2025 04/01/25 | Pending | -- | -- | -- |
| 03/26/2025 03/26/25 | For Sale | $779,000 | +92.3% | $405 / Sq Ft |
| 10/27/2017 10/27/17 | Sold | $405,000 | -3.3% | $218 / Sq Ft |
| 09/19/2017 09/19/17 | Pending | -- | -- | -- |
| 09/06/2017 09/06/17 | For Sale | $419,000 | -- | $226 / Sq Ft |
Deed History
| Date | Type | Sale Price | Title Company |
|---|---|---|---|
| Grant Deed | $405,000 | First American Title Company | |
| Interfamily Deed Transfer | -- | -- |
Mortgage History
| Date | Status | Loan Amount | Loan Type |
|---|---|---|---|
| Open | $363,600 | New Conventional | |
| Closed | $366,000 | New Conventional | |
| Closed | $364,500 | New Conventional |
Similar Homes in Santa Maria, CA
Source: California Regional Multiple Listing Service (CRMLS)
MLS Number: SC25063786
APN: 107-460-032
- 1086 Sanders Ct
- 4318 Franklin Rd
- 4426 Valley Dr
- 4614 S Bradley Rd
- 982 Brookside Ave
- 4255 Shadowcrest Dr
- 4692 S Bradley Rd
- 4160 Glenview Dr
- 4648 Marlene Dr
- 1400 Genoa Way Unit 1
- 4252 Pinelake St
- 1208 Glines Ave
- 4571 Harmony Ln
- 1168 E Foster Rd Unit A
- 1180 E Foster Rd Unit B
- 4472 Harmony Ln
- 1153 E Foster Rd Unit B
- 1368 Blossom Dr
