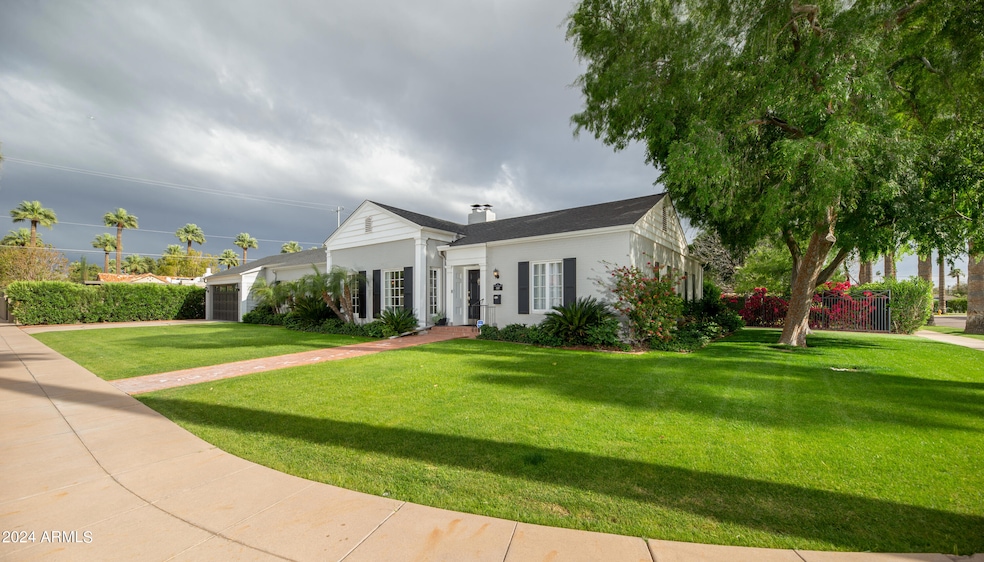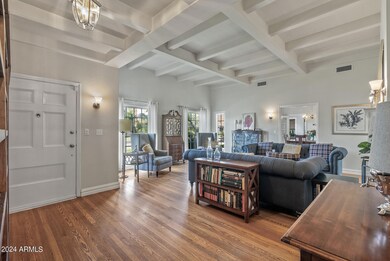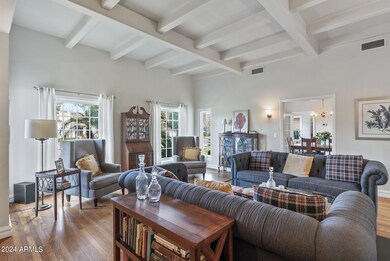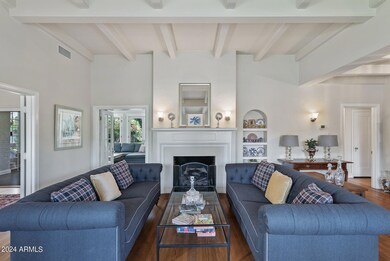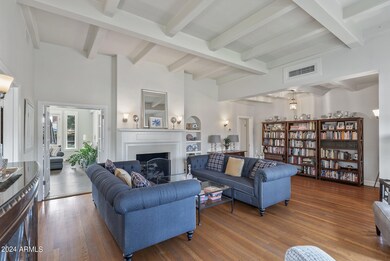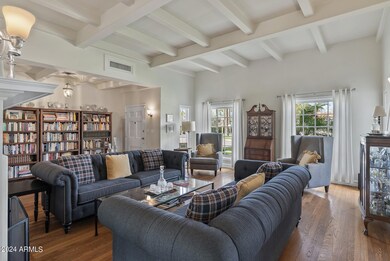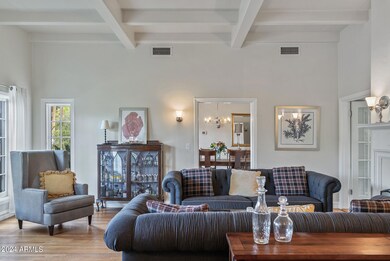
1117 W Coronado Rd Phoenix, AZ 85007
Highlights
- Private Pool
- The property is located in a historic district
- Two Primary Bathrooms
- Phoenix Coding Academy Rated A
- City Lights View
- Vaulted Ceiling
About This Home
As of January 2025WOW!A historic home on a double lot (nearly 1/2 acre) in the exquisite Encanto Palmcroft Historic District with a terrific ''livability'' factor!The large living and dining rooms have soaring beamed ceilings, glowing wood floors & elegant large windows while the family room has a vaulted ceiling and a bank of french doors opening to a spacious patio overlooking the lush yard,sparkling pool & ramada.Each of the four bedrooms has direct access to a bath plus a 1/2bath for guests.The eat-in kitchen has loads of cabinet and counter space w/ two sinks,breakfast bar & pantry.The breakfast room can double as an office! The finished basement features custom built-in cabinetry and can accommodate a pool table plus a separate workshop/craft/exercise/costco storage room. Truly a must see property!
Home Details
Home Type
- Single Family
Est. Annual Taxes
- $4,377
Year Built
- Built in 1932
Lot Details
- 0.48 Acre Lot
- Wrought Iron Fence
- Block Wall Fence
- Corner Lot
- Front and Back Yard Sprinklers
- Sprinklers on Timer
- Grass Covered Lot
Parking
- 2 Car Direct Access Garage
- Garage Door Opener
Home Design
- Brick Exterior Construction
- Composition Roof
- Block Exterior
Interior Spaces
- 3,699 Sq Ft Home
- 1-Story Property
- Vaulted Ceiling
- Double Pane Windows
- Vinyl Clad Windows
- Wood Frame Window
- Living Room with Fireplace
- City Lights Views
- Finished Basement
- Partial Basement
Kitchen
- Eat-In Kitchen
- Breakfast Bar
Flooring
- Wood
- Carpet
- Tile
Bedrooms and Bathrooms
- 4 Bedrooms
- Two Primary Bathrooms
- 3.5 Bathrooms
- Dual Vanity Sinks in Primary Bathroom
Outdoor Features
- Private Pool
- Covered patio or porch
- Gazebo
- Outdoor Storage
Schools
- Kenilworth Elementary School
- Central High School
Utilities
- Refrigerated Cooling System
- Heating Available
- High Speed Internet
- Cable TV Available
Additional Features
- No Interior Steps
- The property is located in a historic district
Community Details
- No Home Owners Association
- Association fees include no fees
- Built by Unknown Historic
- Palmcroft Subdivision, Gerogian Revival Floorplan
Listing and Financial Details
- Tax Lot 217
- Assessor Parcel Number 111-08-072-A
Map
Home Values in the Area
Average Home Value in this Area
Property History
| Date | Event | Price | Change | Sq Ft Price |
|---|---|---|---|---|
| 01/02/2025 01/02/25 | Sold | $1,775,000 | -2.7% | $480 / Sq Ft |
| 11/18/2024 11/18/24 | Pending | -- | -- | -- |
| 10/18/2024 10/18/24 | Price Changed | $1,825,000 | -1.4% | $493 / Sq Ft |
| 09/14/2024 09/14/24 | Off Market | $1,850,000 | -- | -- |
| 09/03/2024 09/03/24 | For Sale | $1,850,000 | 0.0% | $500 / Sq Ft |
| 08/28/2024 08/28/24 | For Sale | $1,850,000 | -- | $500 / Sq Ft |
Tax History
| Year | Tax Paid | Tax Assessment Tax Assessment Total Assessment is a certain percentage of the fair market value that is determined by local assessors to be the total taxable value of land and additions on the property. | Land | Improvement |
|---|---|---|---|---|
| 2025 | $4,420 | $33,052 | -- | -- |
| 2024 | $4,377 | $31,478 | -- | -- |
| 2023 | $4,377 | $52,410 | $10,480 | $41,930 |
| 2022 | $4,222 | $39,750 | $7,950 | $31,800 |
| 2021 | $4,190 | $41,260 | $8,250 | $33,010 |
| 2020 | $4,238 | $39,380 | $7,875 | $31,505 |
| 2019 | $4,231 | $34,165 | $6,830 | $27,335 |
| 2018 | $4,159 | $34,605 | $6,920 | $27,685 |
| 2017 | $4,062 | $34,955 | $6,990 | $27,965 |
| 2016 | $4,567 | $30,015 | $6,000 | $24,015 |
| 2015 | $4,226 | $31,390 | $6,275 | $25,115 |
Mortgage History
| Date | Status | Loan Amount | Loan Type |
|---|---|---|---|
| Open | $800,000 | New Conventional | |
| Previous Owner | $700,000 | Construction | |
| Previous Owner | $362,600 | New Conventional | |
| Previous Owner | $231,300 | Credit Line Revolving | |
| Previous Owner | $95,000 | Credit Line Revolving | |
| Previous Owner | $414,750 | New Conventional | |
| Previous Owner | $32,538 | Credit Line Revolving | |
| Previous Owner | $400,000 | New Conventional | |
| Previous Owner | $400,000 | New Conventional | |
| Previous Owner | $170,000 | Unknown | |
| Previous Owner | $551,985 | Seller Take Back | |
| Previous Owner | $50,000 | Unknown | |
| Previous Owner | $182,000 | Unknown | |
| Previous Owner | $393,000 | No Value Available |
Deed History
| Date | Type | Sale Price | Title Company |
|---|---|---|---|
| Warranty Deed | $1,775,000 | Driggs Title Agency | |
| Warranty Deed | -- | None Listed On Document | |
| Interfamily Deed Transfer | -- | Old Republic Title Agency | |
| Warranty Deed | -- | None Available | |
| Interfamily Deed Transfer | -- | Grand Canyon Title Agency In | |
| Interfamily Deed Transfer | -- | None Available | |
| Interfamily Deed Transfer | -- | None Available | |
| Warranty Deed | $500,000 | Old Republic Title Agency | |
| Special Warranty Deed | -- | Stewart Title & Trust Of Pho | |
| Warranty Deed | -- | Stewart Title & Trust Of Pho | |
| Warranty Deed | $695,000 | Fidelity National Title Ins | |
| Interfamily Deed Transfer | -- | Stewart Title & Trust |
Similar Homes in the area
Source: Arizona Regional Multiple Listing Service (ARMLS)
MLS Number: 6749718
APN: 111-08-072A
- 1614 Palmcroft Dr SW
- 925 W Mcdowell Rd Unit 112
- 925 W Mcdowell Rd Unit 102
- 1307 W Palm Ln
- 917 W Mcdowell Rd
- 1603 Palmcroft Dr SE
- 1129 W Holly St
- 910 W Palm Ln
- 917 Encanto Dr SW
- 1820 N 7th Ave
- 1346 W Willetta St
- 1822 N Laurel Ave
- 1552 W Mcdowell Rd
- 541 W Palm Ln
- 1822 N 16th Ave
- 1830 N 16th Ave
- 521 W Granada Rd
- 901 W Culver St
- 538 W Holly St
- 1614 W Lynwood St
