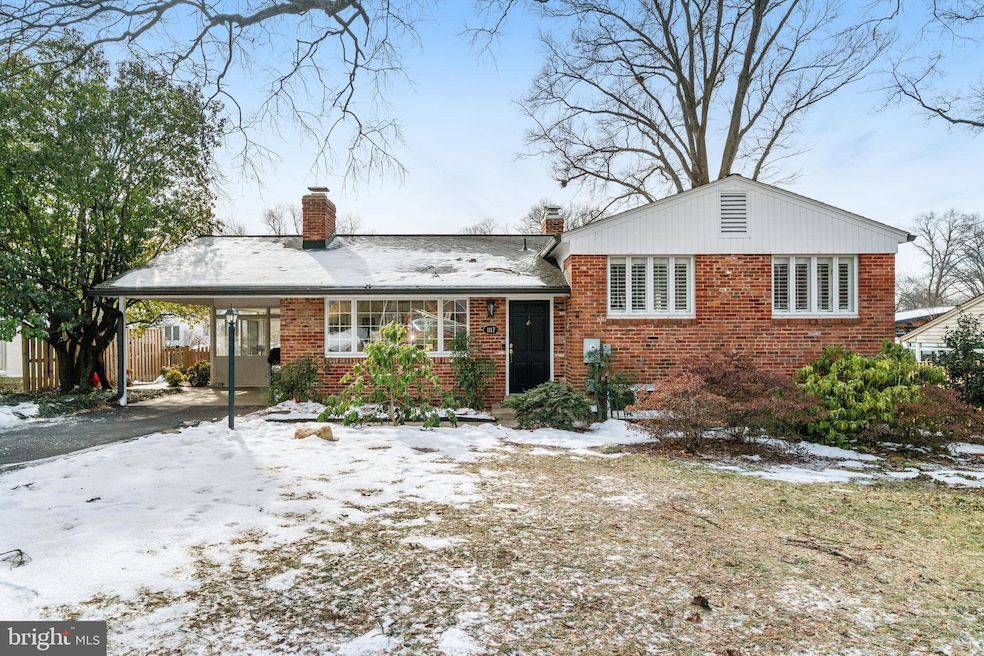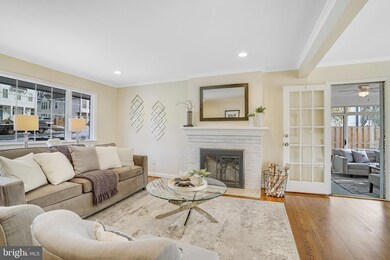
1117 Westmoreland Rd Alexandria, VA 22308
Highlights
- 2 Fireplaces
- Sun or Florida Room
- Crown Molding
- Waynewood Elementary School Rated A-
- No HOA
- Living Room
About This Home
As of February 2025Welcome to 1117 Westmoreland Road, nestled in the heart of the highly sought-after 22308 community! This is your chance to own a truly special, move-in-ready 4-bedroom, 3-bathroom home that radiates charm and comfort. Meticulously maintained and flooded with natural light, this delightful split-level property is perfectly situated between the scenic George Washington Parkway and Fort Hunt Road, offering both convenience and a picturesque setting.
From the moment you arrive and once all the snow melts, you'll notice the thoughtfully designed landscaping, which bursts to life with vibrant colors throughout the Spring, Summer, and Fall, adding to the home's curb appeal. Inside, the home flows effortlessly from room to room and level to level, creating a seamless and inviting living experience.
The main level features a spacious living room with a cozy fireplace, which opens directly to the dining room and kitchen—an ideal setup for entertaining or everyday living. Just off the dining room, you'll find a bright and airy sunroom that serves as a perfect retreat, especially during the warmer months. Step outside to a generous deck that overlooks the large, flat, and beautifully manicured backyard—an outdoor space that’s perfect for relaxing, gardening, or hosting gatherings.
Upstairs, the home boasts three well-appointed bedrooms, including a primary suite complete with a private en-suite bathroom and ample closet space. The additional bedrooms share a well-maintained hall bathroom, offering comfort and convenience.
The lower level provides a warm and inviting family room with a second fireplace, making it an ideal space for movie nights or cozy evenings. This level also includes a fourth bedroom, a full bathroom, and a large utility/laundry room with plenty of storage.
This home truly has it all—from its thoughtful design and sun-filled spaces to its unbeatable location in a beloved community. Don’t miss this incredible opportunity to own a home that combines comfort, style, and convenience. Schedule your tour today and experience all that 1117 Westmoreland Road has to offer!
Home Details
Home Type
- Single Family
Est. Annual Taxes
- $9,332
Year Built
- Built in 1957
Lot Details
- 9,375 Sq Ft Lot
- Property is zoned 120
Home Design
- Split Level Home
- Brick Exterior Construction
- Brick Foundation
- Vinyl Siding
Interior Spaces
- Property has 3 Levels
- Crown Molding
- Recessed Lighting
- 2 Fireplaces
- Window Treatments
- Family Room
- Living Room
- Dining Room
- Open Floorplan
- Sun or Florida Room
- Utility Room
Kitchen
- Gas Oven or Range
- Built-In Microwave
- Dishwasher
- Disposal
Bedrooms and Bathrooms
Laundry
- Laundry on lower level
- Dryer
- Washer
Parking
- 1 Parking Space
- 1 Attached Carport Space
- Driveway
Schools
- Waynewood Elementary School
- Carl Sandburg Middle School
- West Potomac High School
Utilities
- Central Heating and Cooling System
- Natural Gas Water Heater
Community Details
- No Home Owners Association
- Wellington Estates Subdivision
Listing and Financial Details
- Tax Lot 85
- Assessor Parcel Number 1022 12 0085
Map
Home Values in the Area
Average Home Value in this Area
Property History
| Date | Event | Price | Change | Sq Ft Price |
|---|---|---|---|---|
| 02/11/2025 02/11/25 | Sold | $1,053,750 | +8.7% | $502 / Sq Ft |
| 01/27/2025 01/27/25 | Pending | -- | -- | -- |
| 01/24/2025 01/24/25 | For Sale | $969,000 | +49.3% | $461 / Sq Ft |
| 11/03/2017 11/03/17 | Sold | $649,000 | 0.0% | $308 / Sq Ft |
| 10/02/2017 10/02/17 | Pending | -- | -- | -- |
| 09/25/2017 09/25/17 | For Sale | $649,000 | -- | $308 / Sq Ft |
Tax History
| Year | Tax Paid | Tax Assessment Tax Assessment Total Assessment is a certain percentage of the fair market value that is determined by local assessors to be the total taxable value of land and additions on the property. | Land | Improvement |
|---|---|---|---|---|
| 2024 | $9,888 | $805,580 | $367,000 | $438,580 |
| 2023 | $9,581 | $805,580 | $367,000 | $438,580 |
| 2022 | $9,070 | $751,660 | $334,000 | $417,660 |
| 2021 | $8,384 | $680,340 | $290,000 | $390,340 |
| 2020 | $7,848 | $631,840 | $270,000 | $361,840 |
| 2019 | $7,863 | $631,840 | $270,000 | $361,840 |
| 2018 | $7,117 | $618,840 | $257,000 | $361,840 |
| 2017 | $7,880 | $649,010 | $257,000 | $392,010 |
| 2016 | $7,412 | $609,970 | $247,000 | $362,970 |
| 2015 | $6,866 | $584,360 | $247,000 | $337,360 |
| 2014 | $6,852 | $584,360 | $247,000 | $337,360 |
Mortgage History
| Date | Status | Loan Amount | Loan Type |
|---|---|---|---|
| Open | $684,937 | New Conventional | |
| Previous Owner | $50,000 | New Conventional | |
| Previous Owner | $566,250 | New Conventional | |
| Previous Owner | $584,100 | New Conventional | |
| Previous Owner | $240,000 | No Value Available |
Deed History
| Date | Type | Sale Price | Title Company |
|---|---|---|---|
| Deed | $1,053,750 | Commonwealth Land Title | |
| Deed | $649,000 | Title Department | |
| Deed | $300,000 | -- |
Similar Homes in Alexandria, VA
Source: Bright MLS
MLS Number: VAFX2218876
APN: 1022-12-0085
- 1134 Westmoreland Rd
- 7902 Lee Ave
- 7816 W Boulevard Dr
- 7993 E Boulevard Dr
- 8114 Fort Hunt Rd
- 8118 Yorktown Dr
- 7979 E Boulevard Dr
- 1212 Shenandoah Rd
- 7824 Southdown Rd
- 8005 Wellington Rd
- 1308 Namassin Rd
- 7831 Southdown Rd
- 8222 Treebrooke Ln
- 836 Herbert Springs Rd
- 8264 Colling Manor Ct
- 8268 Colling Manor Ct
- 8272 Colling Manor Ct
- 8280 Colling Manor Ct
- 1205 Collingwood Rd
- 8110 Wingfield Place






