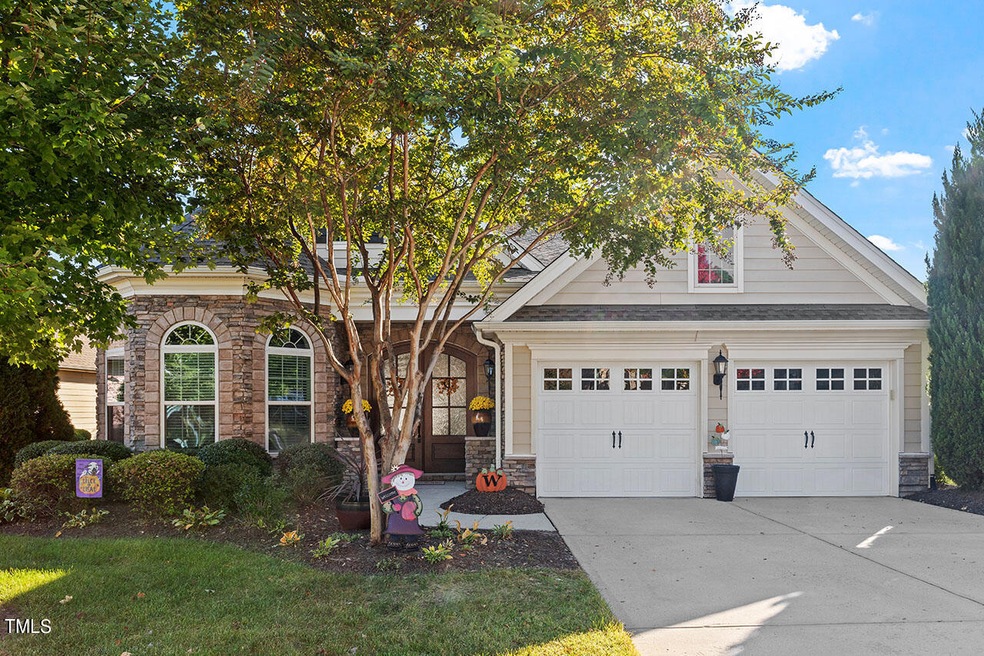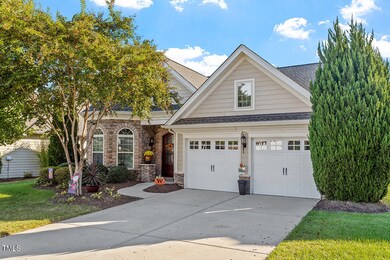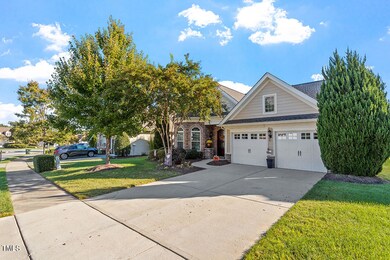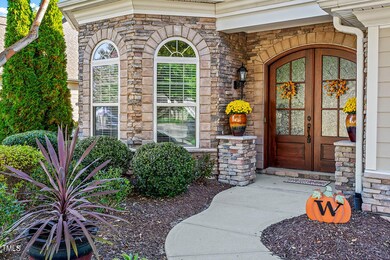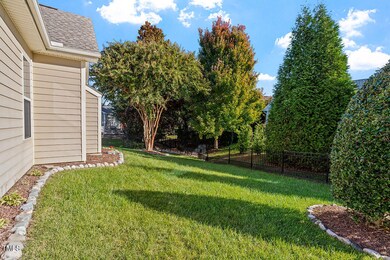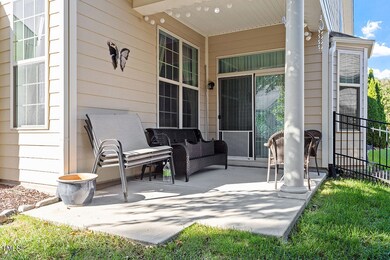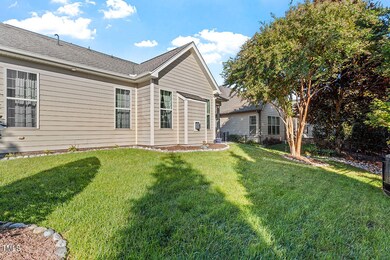
11172 Bayberry Hills Dr Raleigh, NC 27617
Highlights
- Golf Course Community
- Fitness Center
- Clubhouse
- Community Cabanas
- Open Floorplan
- Transitional Architecture
About This Home
As of December 2024A remarkably immaculate and well-kept 3 Bed/3 Full Bath home with abounding upgrades. Move-in ready with 2 bedrooms on the main level,
including the primary suite. Stunning entry with the perfect layout. Office space matches the elegance of the home. Crown and chair rail
moulding enhances the look of your formal dining room. The perfectly designed kitchen has an island that creates an atmosphere of inclusion , with
space to sit and chat, leaving space for the cook(s) to create edible masterpiece entrees with the double oven and built-in cooktop perfectly pointed with storage
galore! A bar perfectly placed between the living room & kitchen, making it easy to entertain and/or relax privately in front of the stone fireplace or on the
covered patio area, which opens to the fenced-in backyard. The primary suite, secluded and privately situated on the main floor, at the rear of the home, boasts
double closets& double vanities. There's a secondary bedroom located on the main floor, along with another full bathroom, and a separate laundry room. All appliances in the kitchen and laundry room convey.
The upstairs area features a large loft, another well-sized bedroom and full bathroom. In case you needed more than this, there is a large floored attic space for storage.
Of course, the countertops, flooring and finishes are top notch! The backyard is tastefully fenced with wrought iron. A 2-car garage and driveway provide ample parking. Listing agent is related to the seller.
Home Details
Home Type
- Single Family
Est. Annual Taxes
- $5,367
Year Built
- Built in 2013
Lot Details
- 7,405 Sq Ft Lot
- Gated Home
- Wrought Iron Fence
- Irrigation Equipment
- Back Yard Fenced
HOA Fees
Parking
- 2 Car Attached Garage
- Front Facing Garage
- Garage Door Opener
- Private Driveway
Home Design
- Transitional Architecture
- Slab Foundation
- Shingle Roof
- Stone Veneer
- Masonite
Interior Spaces
- 2,754 Sq Ft Home
- 1.5-Story Property
- Open Floorplan
- Bar
- Crown Molding
- Smooth Ceilings
- Cathedral Ceiling
- Ceiling Fan
- Gas Log Fireplace
- Double Pane Windows
- French Doors
- Sliding Doors
- Entrance Foyer
- Family Room
- Living Room with Fireplace
- Breakfast Room
- Dining Room
- Home Office
- Loft
- Storage
- Scuttle Attic Hole
Kitchen
- Eat-In Kitchen
- Convection Oven
- Built-In Electric Oven
- Built-In Range
- Range Hood
- Microwave
- Ice Maker
- Dishwasher
- Stainless Steel Appliances
- Kitchen Island
- Granite Countertops
- Disposal
Flooring
- Wood
- Carpet
- Ceramic Tile
Bedrooms and Bathrooms
- 3 Bedrooms
- Primary Bedroom on Main
- Dual Closets
- Walk-In Closet
- 3 Full Bathrooms
- Double Vanity
- Bathtub with Shower
Laundry
- Laundry Room
- Laundry on main level
- Dryer
- Washer
Home Security
- Security System Owned
- Carbon Monoxide Detectors
- Fire and Smoke Detector
Outdoor Features
- Covered patio or porch
- Rain Gutters
Schools
- Parkwood Elementary School
- Lowes Grove Middle School
- Hillside High School
Utilities
- Zoned Heating and Cooling
- Heating System Uses Natural Gas
- Natural Gas Connected
- Cable TV Available
Listing and Financial Details
- Assessor Parcel Number 213014
Community Details
Overview
- Association fees include ground maintenance
- Regency At Brier Creek Association, Phone Number (919) 321-4240
- Brier Creek Country Club Association
- Regency At Brier Creek Country Club Subdivision
- Maintained Community
Amenities
- Clubhouse
Recreation
- Golf Course Community
- Tennis Courts
- Racquetball
- Community Playground
- Fitness Center
- Community Cabanas
- Community Pool
Map
Home Values in the Area
Average Home Value in this Area
Property History
| Date | Event | Price | Change | Sq Ft Price |
|---|---|---|---|---|
| 12/03/2024 12/03/24 | Sold | $715,000 | 0.0% | $260 / Sq Ft |
| 11/12/2024 11/12/24 | Pending | -- | -- | -- |
| 10/24/2024 10/24/24 | For Sale | $715,000 | -- | $260 / Sq Ft |
Tax History
| Year | Tax Paid | Tax Assessment Tax Assessment Total Assessment is a certain percentage of the fair market value that is determined by local assessors to be the total taxable value of land and additions on the property. | Land | Improvement |
|---|---|---|---|---|
| 2024 | $5,532 | $479,468 | $87,900 | $391,568 |
| 2023 | $5,683 | $479,468 | $87,900 | $391,568 |
| 2022 | $5,347 | $479,468 | $87,900 | $391,568 |
| 2021 | $5,251 | $479,468 | $87,900 | $391,568 |
| 2020 | $5,118 | $479,468 | $87,900 | $391,568 |
| 2019 | $5,516 | $479,468 | $87,900 | $391,568 |
| 2018 | $5,173 | $425,392 | $70,320 | $355,072 |
| 2017 | $5,076 | $425,392 | $70,320 | $355,072 |
| 2016 | $4,929 | $425,392 | $70,320 | $355,072 |
| 2015 | $4,526 | $372,807 | $60,105 | $312,702 |
| 2014 | $4,462 | $372,807 | $60,105 | $312,702 |
Mortgage History
| Date | Status | Loan Amount | Loan Type |
|---|---|---|---|
| Previous Owner | $393,000 | New Conventional | |
| Previous Owner | $413,250 | New Conventional | |
| Previous Owner | $417,000 | New Conventional |
Deed History
| Date | Type | Sale Price | Title Company |
|---|---|---|---|
| Warranty Deed | $715,000 | None Listed On Document | |
| Warranty Deed | $715,000 | None Listed On Document | |
| Warranty Deed | $475,000 | -- | |
| Special Warranty Deed | $480,000 | None Available |
Similar Homes in Raleigh, NC
Source: Doorify MLS
MLS Number: 10059828
APN: 213014
- 11129 Bayberry Hills Dr
- 2015 Sequoia Ln
- 3012 Honeymyrtle Ln
- 3016 Honeymyrtle Ln
- 3004 Honeymyrtle Ln
- 3011 Honeymyrtle Ln
- 3009 Honeymyrtle Ln
- 3007 Honeymyrtle Ln
- 4004 Silver Oak Ln
- 3606 Soaring Elm Dr
- 6002 Shade Tree Ln
- 1020 Sycaten St
- 11549 Helmond Way Unit 103
- 11549 Helmond Way Unit 116
- 11549 Helmond Way Unit 114
- 11549 Helmond Way Unit 102
- 6007 Shade Tree Ln
- 11548 Helmond Way Unit 103
- 11548 Helmond Way Unit 118
- 11548 Helmond Way Unit 120
