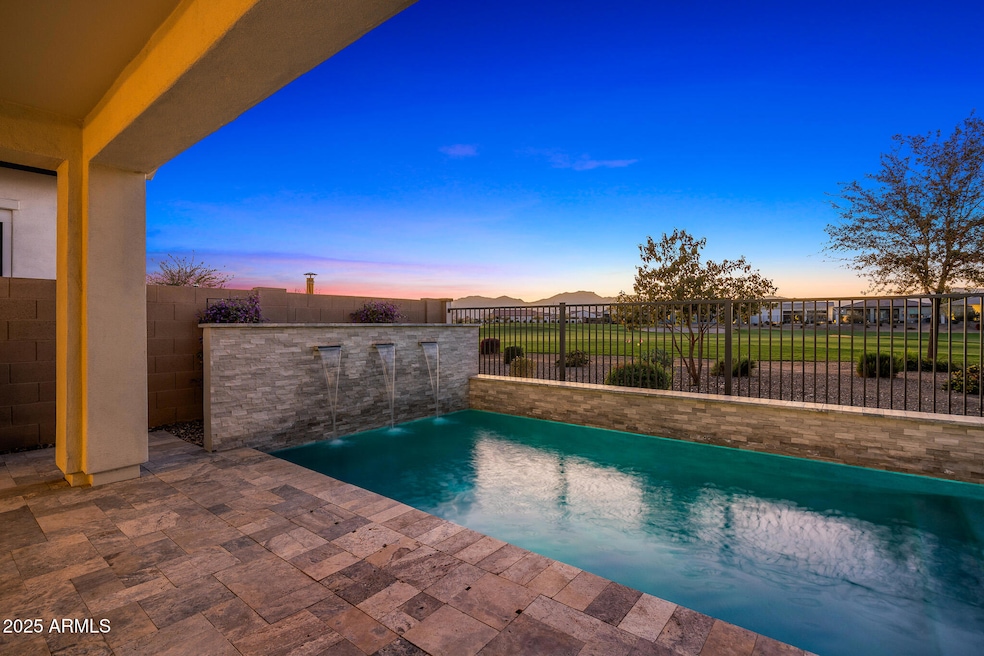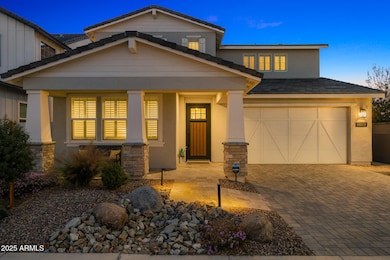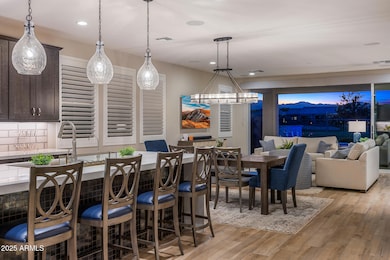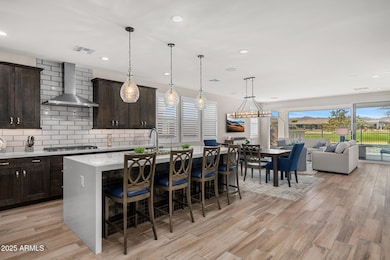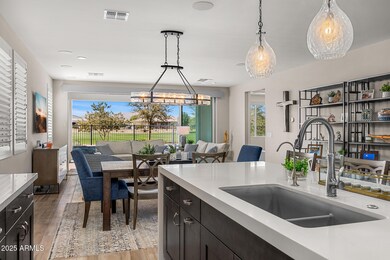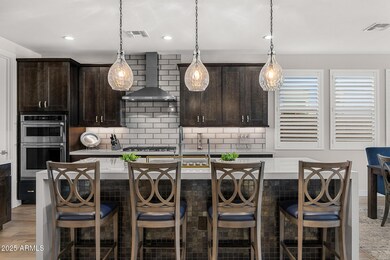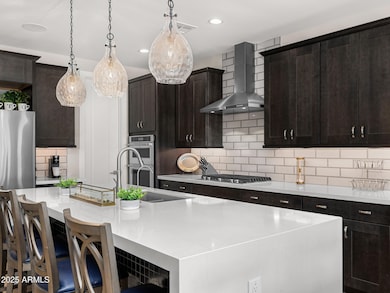
11172 N San Clemente St Surprise, AZ 85388
Estimated payment $7,280/month
Highlights
- On Golf Course
- Fitness Center
- Play Pool
- Sonoran Heights Middle School Rated A-
- Gated with Attendant
- Mountain View
About This Home
This Kingsmill Craftsman in Sterling Grove offers a perfect balance of luxury and resort-style living. Upgrades include 8' solid core doors, wood-grain tile flooring, plantation shutters, recessed lighting and a 16' stacked multi-slide glass door leading to the backyard. The designer kitchen features quartz countertops, a waterfall island, a gas cooktop and stainless steel appliances. The first-floor primary suite showcases White Tank Mountain views and upstairs, a roomy loft and three additional bedrooms provide plenty of flexibility. The backyard features a custom pool with a Baja shelf and water feature, surrounded by travertine pavers and lush desert landscaping. As a resident, the Social Membership provides access to the clubhouse, pools, spa, fitness center, sports courts and Troon Privé® privileges. The optional Golf Membership offers unlimited play on the Nicklaus-designed course, priority tee times and tournaments.
Home Details
Home Type
- Single Family
Est. Annual Taxes
- $3,614
Year Built
- Built in 2023
Lot Details
- 5,500 Sq Ft Lot
- On Golf Course
- Desert faces the front and back of the property
- Wrought Iron Fence
- Block Wall Fence
- Front and Back Yard Sprinklers
- Sprinklers on Timer
HOA Fees
- $155 Monthly HOA Fees
Parking
- 3 Car Garage
- Tandem Parking
Home Design
- Wood Frame Construction
- Tile Roof
- Stone Exterior Construction
- Stucco
Interior Spaces
- 3,178 Sq Ft Home
- 2-Story Property
- Double Pane Windows
- Low Emissivity Windows
- Mountain Views
- Security System Owned
- Washer and Dryer Hookup
Kitchen
- Gas Cooktop
- Built-In Microwave
- Kitchen Island
Flooring
- Carpet
- Tile
Bedrooms and Bathrooms
- 4 Bedrooms
- Primary Bedroom on Main
- 3.5 Bathrooms
- Dual Vanity Sinks in Primary Bathroom
Pool
- Play Pool
- Pool Pump
Schools
- Rancho Gabriela Elementary School
- Sonoran Heights Middle School
- Shadow Ridge High School
Utilities
- Cooling Available
- Heating System Uses Natural Gas
- Tankless Water Heater
- Water Softener
- High Speed Internet
- Cable TV Available
Listing and Financial Details
- Tax Lot 1016
- Assessor Parcel Number 503-14-126
Community Details
Overview
- Association fees include ground maintenance
- Sterling Grove Association, Phone Number (623) 440-8537
- Built by Toll Brothers
- Sterling Grove Subdivision
Amenities
- Clubhouse
- Theater or Screening Room
- Recreation Room
Recreation
- Golf Course Community
- Tennis Courts
- Community Playground
- Fitness Center
- Heated Community Pool
- Community Spa
- Bike Trail
Security
- Gated with Attendant
Map
Home Values in the Area
Average Home Value in this Area
Tax History
| Year | Tax Paid | Tax Assessment Tax Assessment Total Assessment is a certain percentage of the fair market value that is determined by local assessors to be the total taxable value of land and additions on the property. | Land | Improvement |
|---|---|---|---|---|
| 2025 | $3,614 | $38,888 | -- | -- |
| 2024 | $514 | $37,036 | -- | -- |
| 2023 | $514 | $13,530 | $13,530 | $0 |
| 2022 | $510 | $8,520 | $8,520 | $0 |
Property History
| Date | Event | Price | Change | Sq Ft Price |
|---|---|---|---|---|
| 02/28/2025 02/28/25 | For Sale | $1,225,000 | -- | $385 / Sq Ft |
Similar Homes in Surprise, AZ
Source: Arizona Regional Multiple Listing Service (ARMLS)
MLS Number: 6828308
APN: 503-14-126
- 11172 N San Clemente St
- 17227 W Middlebury St
- 17221 W Middlebury St
- 11203 N Northfield St
- 17336 W Crawfordsville Dr
- 11288 N San Clemente St
- 17205 W Middlebury St
- 17302 W Gretna St
- 10986 N Northfield St
- 11344 N San Clemente St
- 17281 W Gretna St
- 17329 W Gretna St
- 17168 W Middlebury St
- 11342 N Jerome St
- 11241 N Blakely St
- 17396 W Crawfordsville Dr
- 11249 N Blakely St
- 17168 W Mountainair St
- 11444 N Northfield St
- 10841 N Blakely St
