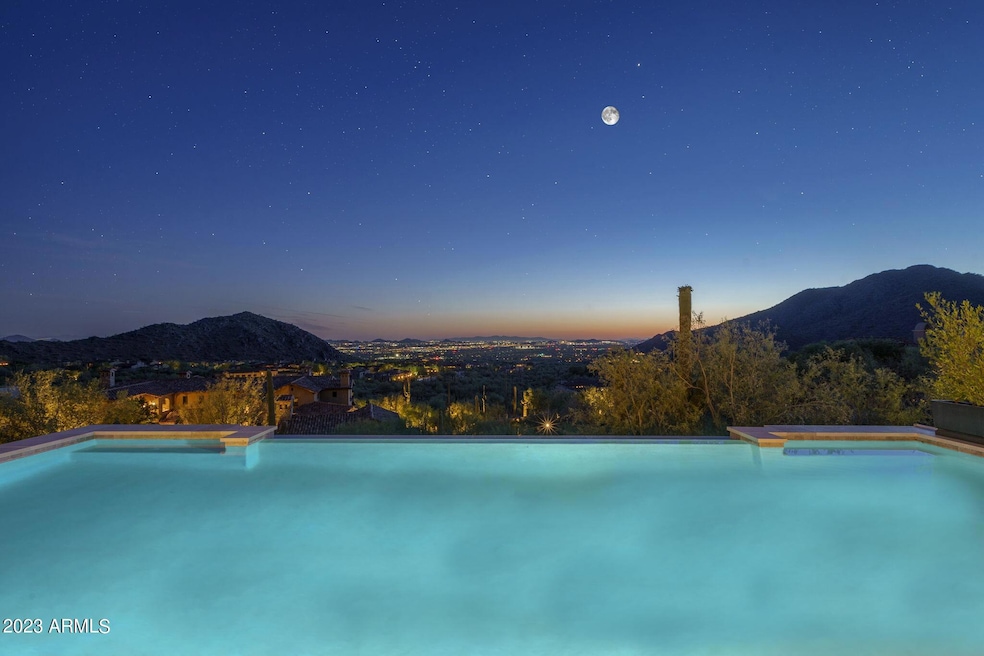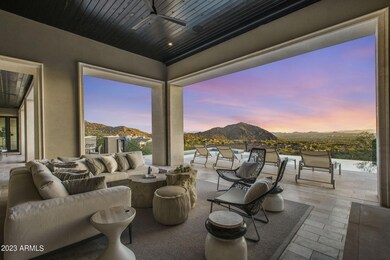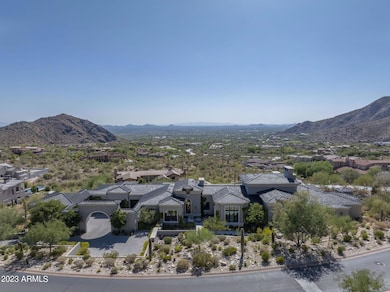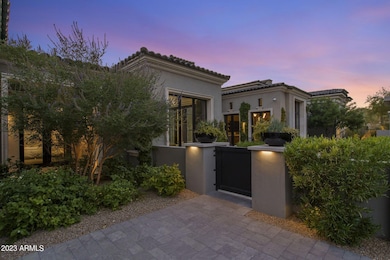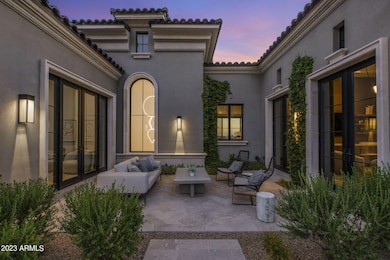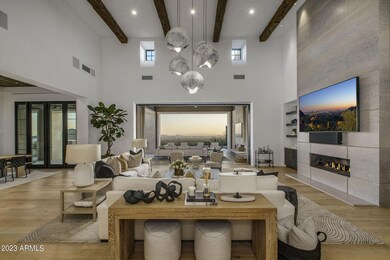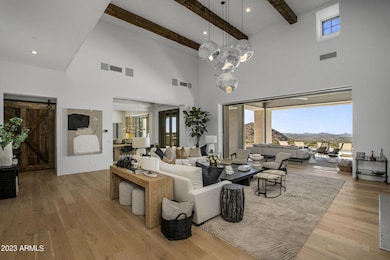
11173 E Feathersong Ln Unit 1704 Scottsdale, AZ 85255
DC Ranch NeighborhoodHighlights
- Golf Course Community
- Fitness Center
- Heated Spa
- Copper Ridge School Rated A
- Gated with Attendant
- City Lights View
About This Home
As of April 2025Absolutely Gorgeous Modern Luxury Estate in Silverleaf Upper Canyon!! This Rare Jewel purchased new Aug of 2020 was barely lived in as a part time residence and is being offered as a Turnkey Home that includes $1.1 Million of professionally designed furnishings, artwork, rugs, accessories, technology, & housewares making it easy to move right in. Breathtaking panoramic city light & mountain views are unobstructed from this elevated homesite and offer both privacy and views. This well designed functional open floorplan was created by renowned architect CP Drewett and is sure to impress with exquisite finishes and furnishings only surpassed in grandeur by the incredible infinitely impressive views. The Main level includes Primary bedroom & two other full bedroom suites, Great Room, Dining, Kitchen, Walk-in Pantry, Lounge/Bar Room, Pool Table Room (could be an office), Laundry/Mud Room, Powder Bath, AV Room, Elevator, and Garage. The Lower Level includes a Media Room, three Bedroom Suites, Storage Room, and Elevator.
There is a beautiful light filled wood & iron staircase or choose the Elevator to take you effortlessly between the Main & Lower levels.
Some of the amazing features of this home are: wood flooring throughout except baths & laundry, designer rugs in most rooms, built in automated shades or draperies, designer touches at tile in bathrooms & other tile areas, impressive light fixtures, wallpaper in several rooms, Control 4 Home Automation system plus Lutron Lighting & Shade Control systems, outdoor security cameras as well as inside the garage, music throughout all main interior & exterior areas, limestone trim at exterior elevation & patio floors, wood plank patio ceilings, 3 laundry rooms, and stone clad fireplaces.
The large Great Room has a floor to ceiling stone slab fireplace, Dining w/ a wine display wall with lockable glass doors.
Kitchen w/ 2 islands, 60" Wolf range, Subzero R&F, 2 dishwashers, veggie sink, & tons of storage, and a large walk-in Pantry with adjustable shelves including cabinets for storage & countertop space for staging.
Lounge/Bar Room w/ access to front courtyard seating area, floating display shelves, sink, refer & ice maker, and lots of storage.
Pool Table Room off of the Great Room area could be used as an office instead.
Spacious Primary bedroom w/ beautiful fireplace & tv above, bi-fold door system that opens onto a covered patio w/ a hanging couch, and floor to ceiling automated draperies.
Primary bath w/ lots of natural light, free standing tub next to doors that open out to a balcony w/ views to the city, large shower w/ floating bench, coffee bar w/ built in coffee maker & refer, spacious vanities w/ linen storage & plenty of drawers, and his & her toilets.
Large Primary closet w/ natural light, built in dresser, adjustable shelving, and laundry room.
Guest Suite w/ separate living room & coffee bar, two bathroom sinks, and direct exterior access to front courtyard areas.
Powder bath w/ textured stone wall, floating vanity and a window for natural light.
Spacious covered patio off Great Room w/ tv & limestone clad fireplace, other covered patios and decks for dining and lounging, built in Wolf barbecue, and a negative edge heated pool to soak up the amazing views.
Large Media Room w/ candy bar, refer, and microwave downstairs to take in your favorite movie or show.
One of the lower level bedroom suite bathrooms doubles as a guest bath for the Media Room and Swimming Pool.
Lower level covered patios w/ outdoor Ping Pong table & multiple seating areas, adjacent turf area, & exterior stairs up to the pool level.
8-car Garage features air-conditioning, security cameras, epoxy coated floors, wall mount door openers and two car lifts with a spacious garage courtyard turnaround area that feeds all 5 garage doors.
Silverleaf, located in North Scottsdale, Arizona, is a prestigious guard gated community known for its luxurious estates, exclusive golf courses, private Club and stunning desert landscapes. The Tom Weiskopf-designed Silverleaf Golf Course is a highlight for golf enthusiasts. With a blend of Spanish and Mediterranean-inspired architecture, the community offers a high standard of living, including upscale amenities like spas, fine dining, and exclusive shopping. Residents enjoy a harmonious balance between modern luxury and the natural beauty of the desert environment, making Silverleaf a sought-after destination for those seeking an exceptional lifestyle in North Scottsdale.
Home Details
Home Type
- Single Family
Est. Annual Taxes
- $30,447
Year Built
- Built in 2019
Lot Details
- 1.21 Acre Lot
- Desert faces the front and back of the property
- Wrought Iron Fence
- Block Wall Fence
- Artificial Turf
- Sprinklers on Timer
HOA Fees
- $497 Monthly HOA Fees
Parking
- 8 Car Garage
- 2 Open Parking Spaces
- Heated Garage
Property Views
- City Lights
- Mountain
Home Design
- Wood Frame Construction
- Tile Roof
- Stucco
Interior Spaces
- 7,698 Sq Ft Home
- 2-Story Property
- Elevator
- Wet Bar
- Furnished
- Ceiling Fan
- Gas Fireplace
- Double Pane Windows
- Low Emissivity Windows
- Family Room with Fireplace
- 3 Fireplaces
- Finished Basement
- Walk-Out Basement
Kitchen
- Eat-In Kitchen
- Breakfast Bar
- Gas Cooktop
- Built-In Microwave
- Kitchen Island
Flooring
- Wood
- Stone
Bedrooms and Bathrooms
- 6 Bedrooms
- Fireplace in Primary Bedroom
- Primary Bathroom is a Full Bathroom
- 6.5 Bathrooms
- Dual Vanity Sinks in Primary Bathroom
- Bathtub With Separate Shower Stall
Home Security
- Security System Owned
- Smart Home
Pool
- Heated Spa
- Heated Pool
Outdoor Features
- Balcony
- Outdoor Fireplace
- Outdoor Storage
- Built-In Barbecue
Schools
- Copper Ridge Elementary School
- Copper Ridge Middle School
- Chaparral High School
Utilities
- Cooling Available
- Zoned Heating
- Tankless Water Heater
- Water Softener
- High Speed Internet
- Cable TV Available
Listing and Financial Details
- Tax Lot 1704
- Assessor Parcel Number 217-08-302
Community Details
Overview
- Association fees include ground maintenance
- Dc Ranch Association, Phone Number (480) 513-1500
- Built by Sonora West Development
- Silverleaf At Dc Ranch Parcel 6.7 Subdivision
Amenities
- Clubhouse
- Recreation Room
Recreation
- Golf Course Community
- Tennis Courts
- Community Playground
- Fitness Center
- Community Pool
- Bike Trail
Security
- Gated with Attendant
Map
Home Values in the Area
Average Home Value in this Area
Property History
| Date | Event | Price | Change | Sq Ft Price |
|---|---|---|---|---|
| 04/01/2025 04/01/25 | Sold | $14,995,000 | 0.0% | $1,948 / Sq Ft |
| 02/06/2025 02/06/25 | Pending | -- | -- | -- |
| 11/08/2024 11/08/24 | For Sale | $14,995,000 | +147.9% | $1,948 / Sq Ft |
| 08/25/2020 08/25/20 | Sold | $6,050,000 | -4.7% | $786 / Sq Ft |
| 07/14/2020 07/14/20 | Price Changed | $6,350,000 | -1.9% | $825 / Sq Ft |
| 04/28/2020 04/28/20 | For Sale | $6,475,000 | +439.6% | $841 / Sq Ft |
| 10/16/2015 10/16/15 | Sold | $1,200,000 | -14.0% | -- |
| 09/03/2015 09/03/15 | Pending | -- | -- | -- |
| 03/29/2015 03/29/15 | For Sale | $1,395,000 | +69.1% | -- |
| 11/01/2012 11/01/12 | Sold | $825,000 | -24.7% | $16 / Sq Ft |
| 09/26/2012 09/26/12 | Pending | -- | -- | -- |
| 03/04/2011 03/04/11 | For Sale | $1,095,000 | -- | $21 / Sq Ft |
Tax History
| Year | Tax Paid | Tax Assessment Tax Assessment Total Assessment is a certain percentage of the fair market value that is determined by local assessors to be the total taxable value of land and additions on the property. | Land | Improvement |
|---|---|---|---|---|
| 2025 | $30,447 | $425,397 | -- | -- |
| 2024 | $29,722 | $405,140 | -- | -- |
| 2023 | $29,722 | $585,520 | $117,100 | $468,420 |
| 2022 | $28,222 | $510,620 | $102,120 | $408,500 |
| 2021 | $29,959 | $551,570 | $110,310 | $441,260 |
| 2020 | $29,709 | $469,450 | $93,890 | $375,560 |
| 2019 | $14,877 | $228,360 | $45,670 | $182,690 |
| 2018 | $9,609 | $141,660 | $141,660 | $0 |
| 2017 | $9,225 | $142,380 | $142,380 | $0 |
| 2016 | $9,004 | $122,775 | $122,775 | $0 |
| 2015 | $9,272 | $111,632 | $111,632 | $0 |
Mortgage History
| Date | Status | Loan Amount | Loan Type |
|---|---|---|---|
| Previous Owner | $5,000,000 | New Conventional | |
| Previous Owner | $3,701,808 | Construction | |
| Previous Owner | $2,490,000 | Construction | |
| Previous Owner | $1,200,000 | New Conventional |
Deed History
| Date | Type | Sale Price | Title Company |
|---|---|---|---|
| Warranty Deed | $14,995,000 | Arizona Premier Title | |
| Warranty Deed | $6,050,000 | First Arizona Title Agency | |
| Warranty Deed | -- | Stewart Title Arizona Agency | |
| Cash Sale Deed | $1,200,000 | Stewart Title & Tr Phoenix I | |
| Cash Sale Deed | $825,000 | Us Title Agency Llc | |
| Special Warranty Deed | $303,451 | None Available | |
| Cash Sale Deed | $1,700,000 | First American Title Ins Co | |
| Special Warranty Deed | $1,540,000 | -- |
Similar Homes in Scottsdale, AZ
Source: Arizona Regional Multiple Listing Service (ARMLS)
MLS Number: 6781754
APN: 217-08-302
- 20646 N 112th St
- 20958 N 112th St
- 20568 N 112th St Unit 1707
- 11268 E Moonlight Canyon
- 20567 N 112th St
- 21113 N 112th St Unit 1722
- 10927 E Windgate Pass Dr Unit 1519
- 10999 E Whistling Wind Way
- 10947 E Wingspan Way Unit 1651
- 10817 E Heritage Ct Unit 1607
- 21312 N 113th Place
- 11098 E Whistling Wind Way
- 21487 N 110th Place Unit 1830
- 10944 E Whistling Wind Way
- 10745 E Wingspan Way Unit 1654A
- 21524 N 110th Place Unit 1827
- 10935 E Grandview Way Unit 1904
- 10673 E Wingspan Way Unit 1656
- 11068 E Canyon Cross Way
- 11200 E Canyon Cross Way
