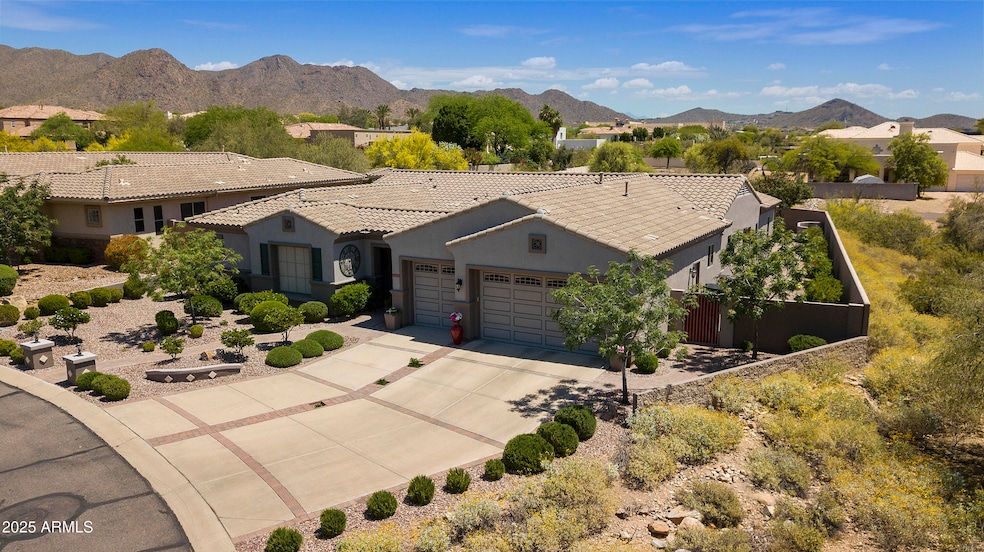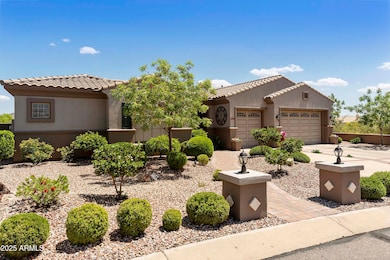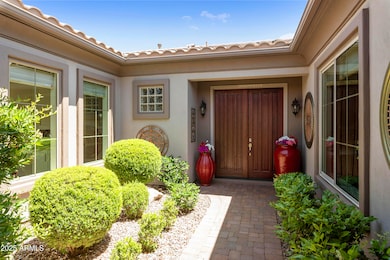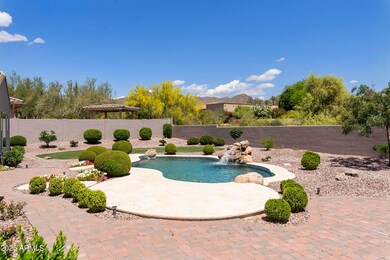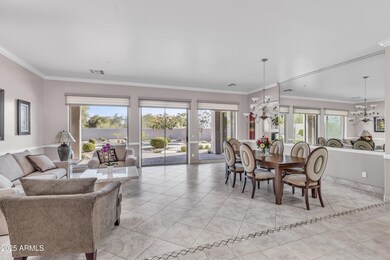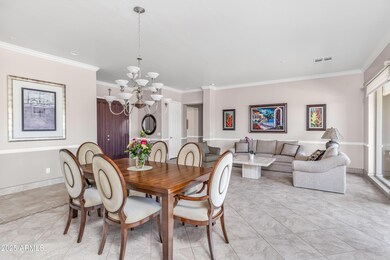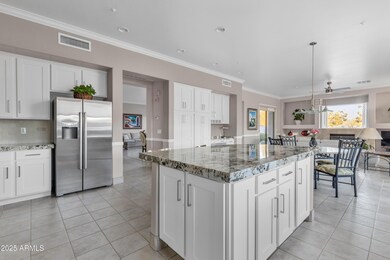
11175 N 121st Way Scottsdale, AZ 85259
Shea Corridor NeighborhoodEstimated payment $9,270/month
Highlights
- Private Pool
- 0.32 Acre Lot
- Granite Countertops
- Anasazi Elementary School Rated A
- Mountain View
- Private Yard
About This Home
Presenting a beautifully renovated immaculate home featuring a sophisticated elegant color palette throughout. Nestled amid breathtaking views of the McDowell and Saddleback Mountains, this single-level property offers a seamless blend of luxury and comfort. The home welcomes you with a stunning courtyard entrance, leading to a spacious living room and formal dining area bathed in natural light. The open floor plan includes 4 bedrooms and 4 bathrooms, offering ample space and privacy. The remodeled kitchen is open and bright, featuring granite countertops, high-end appliances, and modern upgraded finishes. The luxurious primary suite offers dual walk-in closets, separate vanities, a soaking tub, and a large shower. This home is located in the exclusive, gated community of Via Verano, home to just 42 residences. Perfect for entertaining, the backyard is a tranquil retreat with an inviting pool, waterfall feature, and a large covered patio, with natural open space. Situated on a meticulously landscaped 14,000 sqft lot, this home is ideal for both relaxation and gatherings. Located near top-rated schools (including BASIS Scottsdale), shopping, dining, hiking trails, golf courses, and the Mayo Clinic, this home offers both convenience and luxury. Recently upgraded with a new roof in 2024, this exceptional property is move-in ready and designed to impress.
Home Details
Home Type
- Single Family
Est. Annual Taxes
- $4,606
Year Built
- Built in 1999
Lot Details
- 0.32 Acre Lot
- Private Streets
- Desert faces the front and back of the property
- Block Wall Fence
- Front and Back Yard Sprinklers
- Private Yard
- Grass Covered Lot
HOA Fees
- $96 Monthly HOA Fees
Parking
- 3 Car Garage
Home Design
- Roof Updated in 2024
- Wood Frame Construction
- Tile Roof
- Stucco
Interior Spaces
- 3,333 Sq Ft Home
- 1-Story Property
- Ceiling height of 9 feet or more
- Ceiling Fan
- Gas Fireplace
- Double Pane Windows
- Low Emissivity Windows
- Family Room with Fireplace
- Tile Flooring
- Mountain Views
- Security System Owned
Kitchen
- Kitchen Updated in 2022
- Eat-In Kitchen
- Breakfast Bar
- Built-In Microwave
- Kitchen Island
- Granite Countertops
Bedrooms and Bathrooms
- 4 Bedrooms
- Bathroom Updated in 2022
- Primary Bathroom is a Full Bathroom
- 3.5 Bathrooms
- Dual Vanity Sinks in Primary Bathroom
- Bathtub With Separate Shower Stall
Accessible Home Design
- No Interior Steps
Outdoor Features
- Private Pool
- Fire Pit
Schools
- Anasazi Elementary School
- Mountainside Middle School
- Desert Mountain High School
Utilities
- Cooling Available
- Zoned Heating
- Heating System Uses Natural Gas
- Water Softener
- Cable TV Available
Community Details
- Association fees include ground maintenance, street maintenance
- Gerson Realty & Mgmt Association, Phone Number (480) 921-3332
- Built by Coventry
- Via Verano Subdivision
Listing and Financial Details
- Tax Lot 21
- Assessor Parcel Number 217-39-073
Map
Home Values in the Area
Average Home Value in this Area
Tax History
| Year | Tax Paid | Tax Assessment Tax Assessment Total Assessment is a certain percentage of the fair market value that is determined by local assessors to be the total taxable value of land and additions on the property. | Land | Improvement |
|---|---|---|---|---|
| 2025 | $4,606 | $76,948 | -- | -- |
| 2024 | $4,546 | $73,284 | -- | -- |
| 2023 | $4,546 | $86,930 | $17,380 | $69,550 |
| 2022 | $4,282 | $68,920 | $13,780 | $55,140 |
| 2021 | $4,587 | $64,350 | $12,870 | $51,480 |
| 2020 | $4,542 | $61,830 | $12,360 | $49,470 |
| 2019 | $4,362 | $59,370 | $11,870 | $47,500 |
| 2018 | $4,205 | $56,830 | $11,360 | $45,470 |
| 2017 | $4,002 | $55,760 | $11,150 | $44,610 |
| 2016 | $3,912 | $55,920 | $11,180 | $44,740 |
| 2015 | $3,699 | $52,030 | $10,400 | $41,630 |
Property History
| Date | Event | Price | Change | Sq Ft Price |
|---|---|---|---|---|
| 04/05/2025 04/05/25 | Price Changed | $1,575,000 | -1.3% | $473 / Sq Ft |
| 01/20/2025 01/20/25 | For Sale | $1,595,000 | -- | $479 / Sq Ft |
Deed History
| Date | Type | Sale Price | Title Company |
|---|---|---|---|
| Corporate Deed | -- | First American Title | |
| Corporate Deed | $407,222 | First American Title |
Mortgage History
| Date | Status | Loan Amount | Loan Type |
|---|---|---|---|
| Open | $220,300 | New Conventional | |
| Closed | $278,516 | Fannie Mae Freddie Mac | |
| Previous Owner | $308,400 | New Conventional |
Similar Homes in Scottsdale, AZ
Source: Arizona Regional Multiple Listing Service (ARMLS)
MLS Number: 6808094
APN: 217-39-073
- 12201 E Shangri la Rd
- 12055 E Clinton St
- 12348 E Shangri la Rd Unit 9
- 12267 E Kalil Dr
- 12245 E Clinton St
- 12079 E Cortez Dr
- 12225 E Cortez Dr
- 11322 N 118th Way
- 10713 N 124th Place
- xx E Shea Blvd Unit 1
- 11832 E Clinton St
- 12525 E Lupine Ave
- 12312 E Poinsettia Dr
- 11922 N 120th St
- 11336 N 117th Way
- 12113 E Laurel Ln
- 11776 N 119th St
- 11772 E Clinton St
- 10896 N 117th Place
- 12290 E Gold Dust Ave
