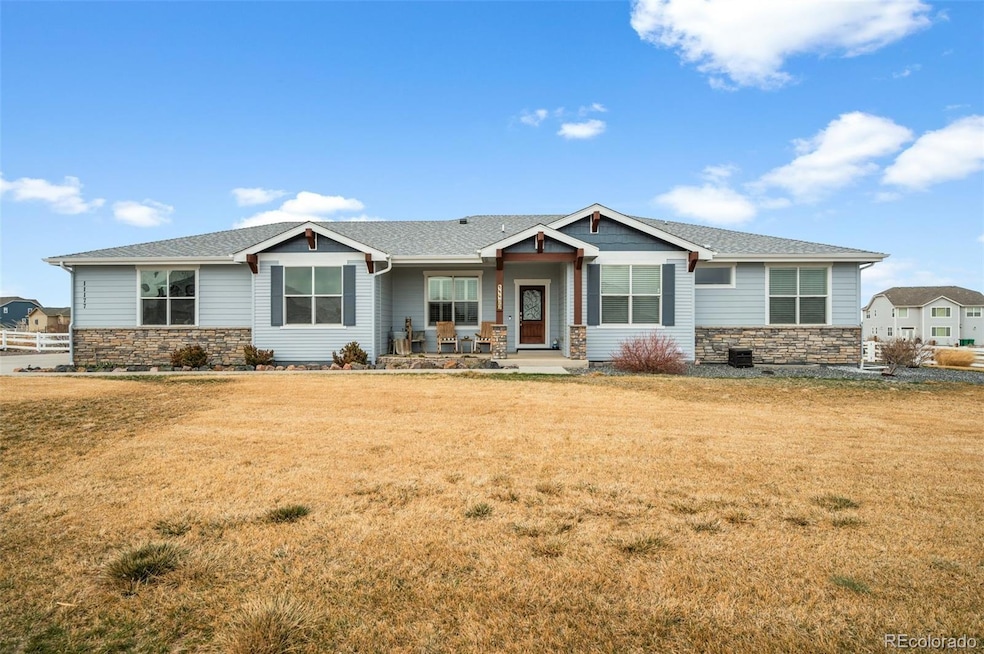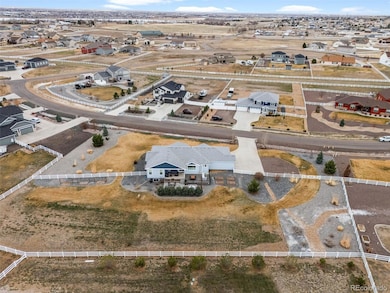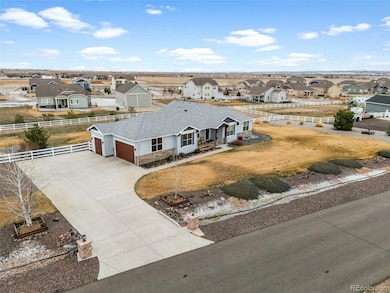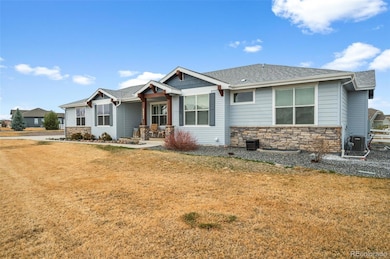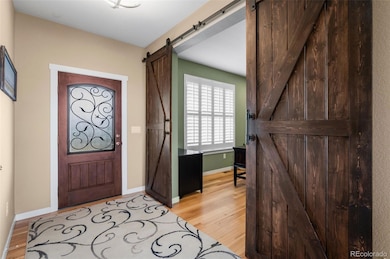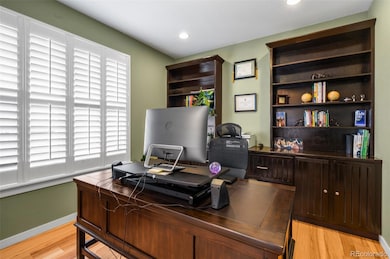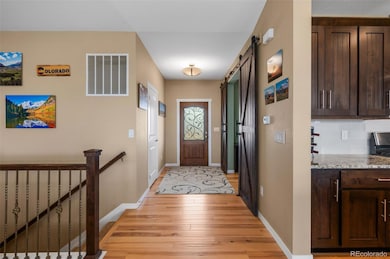Escape to the perfect blend of space, comfort, and country/suburb charm on this 1.3-acre retreat. This stunning 4-bed, 3.5-bath semi-custom home offers a warm and inviting lifestyle where you can enjoy modern conveniences while keeping chickens, goats, or even horses! Step inside this one-level living home to discover a bright, open-concept design featuring an office near the entry, a chef’s kitchen with rich wood cabinetry, granite countertops, a farm sink, a gas range, large island with seating.The living room glows with a gas fireplace and custom built-ins, seamlessly connecting the dining area, kitchen, all atop beautiful hickory floors.
The primary suite is a private retreat boasting a spa-inspired bath with dual vanities, a deep soaking tub, an oversized rain shower, and a custom walk-in closet with built ins. Two guest rooms complete the main floor with a Jack-and-Jill bath offering privacy and convenience.The finished basement is perfect for entertaining, featuring a guest room, gorgeous 3/4 bath, an incredible custom wet bar with beetle kill, live-edge bartop, an electric fireplace, and plenty of space for gatherings. Step Outside to Your 1.3-Acre Outdoor Oasis Featuring fresh exterior paint, covered patio with mountain views, outdoor kitchen with a plumbed gas line, grill, and smoker, large composite deck overlooking the hot tub, custom gas fire pit and water feature, expansive fenced backyard with raised garden beds, professionally landscaped grounds with all trees, flower and garden beds irrigated. Mature trees around patio area for privacy, and enough space for your custom outbuilding. The spacious 3-car garage easily fits a long-bed truck, with additional parking for trailers, RVs, and more. Whether you're looking for a tranquil retreat or an entertainer’s dream home, this property offers it all! Homes like this don’t last! Schedule your private tour today and step into your dream lifestyle!

