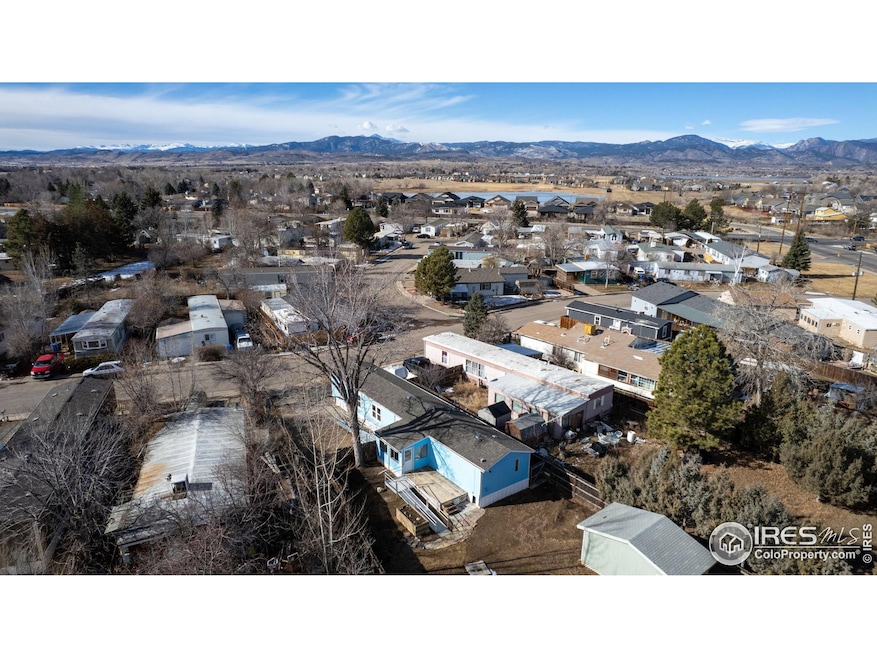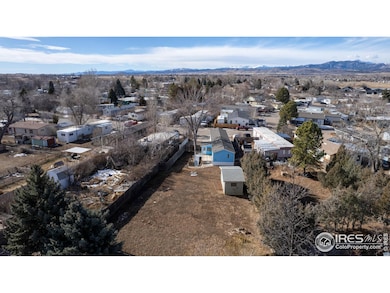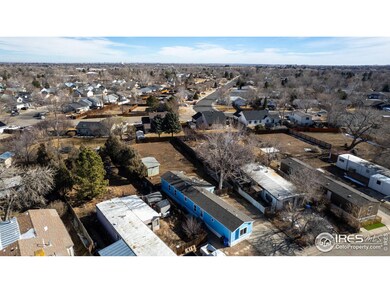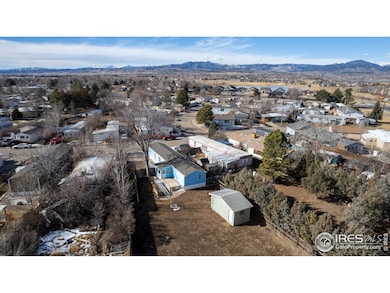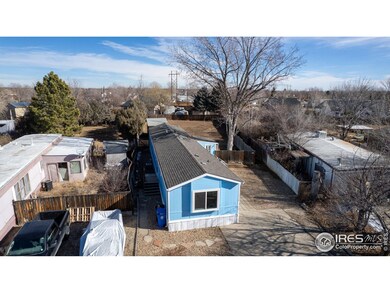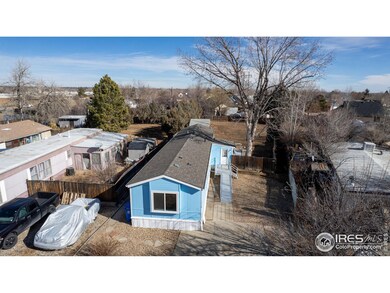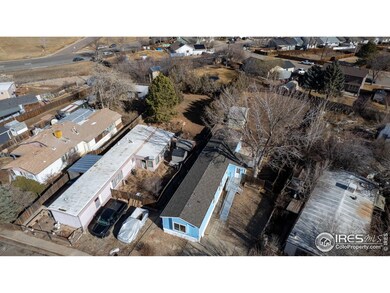
1118 Cynthia Ct Loveland, CO 80537
Highlights
- Parking available for a boat
- Open Floorplan
- Cathedral Ceiling
- City View
- Deck
- Sun or Florida Room
About This Home
As of March 2025You own the land and the home! NO lot rent! With foothills & mountain views on over a quarter acre & plenty of recent upgraded updates (as of 1/31/25) including a brand-new roof, new exterior doors, new flooring, baseboards & window trim, tested but not yet used new lighting & ceiling fans throughout. This home presents easy living, a great floorplan & fantastic value. The expanded driveway provides lots of parking plus RV & boat storage, as well as convenient & useable access to the ramps & decks (think moving day, furniture dollies, etc.) plus access into the backyard (think wheelbarrow, lawn mower, snow blower, etc.) Enter into the newly revamped sun porch, featuring southern exposure + direct access to the back deck & the expansive privacy fenced backyard. Passing through the convenient mudroom/utility room & laundry room you're greeted by a really spacious & well-appointed kitchen (loaded with cabinetry & counterspace) which leads into the family reunion sized dining room (w/a built-in buffet & additional cabinetry) + the home's central hub, the front living room w/another exterior door out. The two additional bedrooms/flex rooms are on this side of the house w/a full bath right between them. The large front bedroom offering maximum space for any purpose. To the right of the kitchen and rear of the house is the spacious primary bedroom suite (separated from the other two bedrooms) w/a dual entry walk-in closet (enter one door from the bedroom & the other door from the bathroom) and French doors leading into the luxury ensuite bath w/its huge jetted soaking tub, independent dual vanities on either side & an extra-large separate shower. The huge backyard is complete w/a large workshop & storage shed, fire pit base & all the space you'll need for a relaxing haven. This SW Loveland location is perfectly situated near golf, lakes, foothills, biking/hiking & walking trails, shopping, restaurants & services + easy access to HWY 287, I-25 & HWY 34/Thompson Canyon.
Property Details
Home Type
- Manufactured Home
Est. Annual Taxes
- $975
Year Built
- Built in 1998
Lot Details
- 0.28 Acre Lot
- Southern Exposure
- Southwest Facing Home
- Wood Fence
- Level Lot
HOA Fees
- $10 Monthly HOA Fees
Property Views
- City
- Mountain
Home Design
- Composition Roof
Interior Spaces
- 1,216 Sq Ft Home
- 1-Story Property
- Open Floorplan
- Crown Molding
- Cathedral Ceiling
- Ceiling Fan
- Double Pane Windows
- Bay Window
- French Doors
- Dining Room
- Sun or Florida Room
- Vinyl Flooring
- Crawl Space
- Storm Doors
Kitchen
- Eat-In Kitchen
- Gas Oven or Range
- Self-Cleaning Oven
- Dishwasher
- Disposal
Bedrooms and Bathrooms
- 3 Bedrooms
- Split Bedroom Floorplan
- Walk-In Closet
- 2 Full Bathrooms
- Primary bathroom on main floor
- Bathtub and Shower Combination in Primary Bathroom
- Walk-in Shower
Laundry
- Laundry on main level
- Dryer
- Washer
Parking
- Driveway Level
- Parking available for a boat
Accessible Home Design
- Accessible Approach with Ramp
- Low Pile Carpeting
Outdoor Features
- Deck
- Enclosed patio or porch
- Separate Outdoor Workshop
- Outdoor Storage
Schools
- Milner Elementary School
- Clark Middle School
- Thompson Valley High School
Utilities
- Forced Air Heating and Cooling System
- High Speed Internet
- Satellite Dish
- Cable TV Available
Community Details
- Association fees include common amenities
- Mariana Village Subdivision
Listing and Financial Details
- Assessor Parcel Number R0411965
Map
Home Values in the Area
Average Home Value in this Area
Property History
| Date | Event | Price | Change | Sq Ft Price |
|---|---|---|---|---|
| 03/07/2025 03/07/25 | Sold | $295,000 | -1.3% | $243 / Sq Ft |
| 02/07/2025 02/07/25 | For Sale | $299,000 | +42.4% | $246 / Sq Ft |
| 03/17/2020 03/17/20 | Off Market | $210,000 | -- | -- |
| 12/17/2019 12/17/19 | Sold | $210,000 | 0.0% | $164 / Sq Ft |
| 12/15/2019 12/15/19 | Off Market | $210,000 | -- | -- |
| 09/28/2019 09/28/19 | For Sale | $215,000 | +2.4% | $168 / Sq Ft |
| 09/26/2019 09/26/19 | Off Market | $210,000 | -- | -- |
| 07/15/2019 07/15/19 | For Sale | $215,000 | 0.0% | $168 / Sq Ft |
| 07/15/2019 07/15/19 | Price Changed | $215,000 | +2.4% | $168 / Sq Ft |
| 07/15/2019 07/15/19 | Off Market | $210,000 | -- | -- |
| 06/28/2019 06/28/19 | For Sale | $220,000 | -- | $172 / Sq Ft |
Similar Home in Loveland, CO
Source: IRES MLS
MLS Number: 1026023
APN: 95223-09-035
- 1168 Blue Agave Ct
- 1126 Patricia Dr
- 2327 11th St SW
- 2802 SW Bridalwreath Place
- 1406 Effie Ct
- 1610 Cattail Dr
- 3184 Ivy Dr
- 2821 5th St SW
- 502 Jocelyn Dr
- 450 Wapola Ave
- 3533 Saguaro Dr
- 2615 Anemonie Dr
- 3570 Saguaro Dr
- 3454 Leopard Place
- 1157 Lavender Ave
- 3560 Peruvian Torch Dr
- 3449 Cheetah Dr
- 3577 Peruvian Torch Dr
- 780 S Tyler Ave
- 332 Terri Dr
