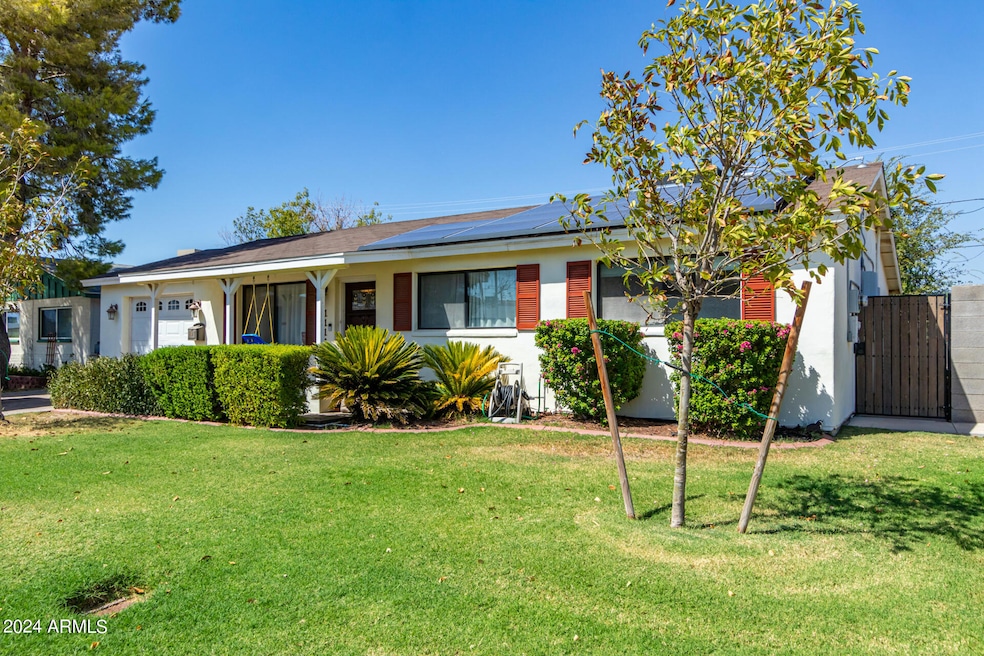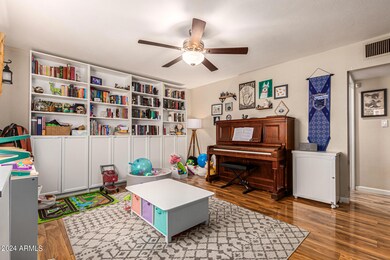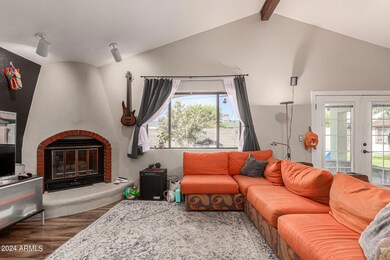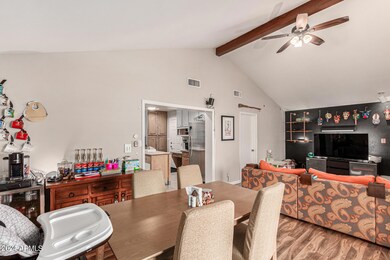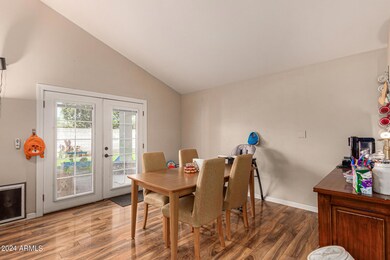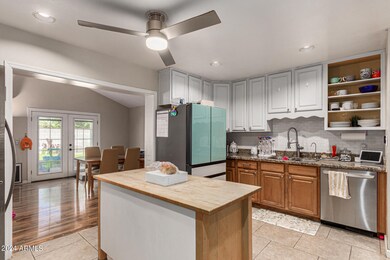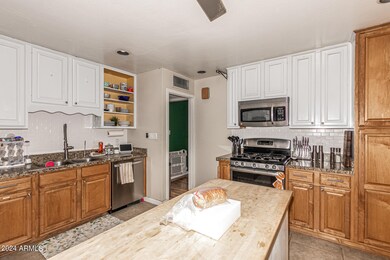
1118 E Diana Ave Phoenix, AZ 85020
North Central NeighborhoodHighlights
- Solar Power System
- Mountain View
- Hydromassage or Jetted Bathtub
- Sunnyslope High School Rated A
- Vaulted Ceiling
- Granite Countertops
About This Home
As of December 2024This charming and solar powered 3-bedroom residence is a true gem, offering breathtaking mountain views!. Step inside to be greeted by a warm and inviting living room, alongside a spacious family and dining area adorned with an exposed ceiling beam, a cozy beehive fireplace, and elegant French doors that open to the serene back patio.
The home's custom color palette enhances its welcoming atmosphere, complemented by stylish wood-look flooring and soaring vaulted ceilings. The impeccable kitchen is a chef's delight, featuring abundant cabinets with crown molding, built-in appliances, a chic subway tile backsplash, recessed lighting, and sleek granite countertops.
Retreat to the luxurious main bedroom suite with a spa-like ensuite bathroom with dual vanities, a make-up area, a jetted tub, and a generous walk-in closet.
The grassy backyard is an oasis of tranquility, offering a covered patio perfect for outdoor relaxation and a convenient storage shed.
Don't miss the opportunity to make this exceptional home yours. Act now!
Home Details
Home Type
- Single Family
Est. Annual Taxes
- $1,526
Year Built
- Built in 1957
Lot Details
- 6,038 Sq Ft Lot
- Block Wall Fence
- Front and Back Yard Sprinklers
- Sprinklers on Timer
- Grass Covered Lot
Parking
- 1 Car Direct Access Garage
- Garage Door Opener
Home Design
- Composition Roof
- Block Exterior
- Stucco
Interior Spaces
- 1,792 Sq Ft Home
- 1-Story Property
- Vaulted Ceiling
- Ceiling Fan
- Gas Fireplace
- Double Pane Windows
- Family Room with Fireplace
- Mountain Views
Kitchen
- Built-In Microwave
- Granite Countertops
Flooring
- Carpet
- Laminate
- Tile
Bedrooms and Bathrooms
- 3 Bedrooms
- Primary Bathroom is a Full Bathroom
- 2 Bathrooms
- Dual Vanity Sinks in Primary Bathroom
- Hydromassage or Jetted Bathtub
- Bathtub With Separate Shower Stall
Outdoor Features
- Covered patio or porch
- Outdoor Storage
Schools
- Desert View Elementary School
- Royal Palm Middle School
- Sunnyslope High School
Utilities
- Cooling System Updated in 2023
- Refrigerated Cooling System
- Heating Available
- Plumbing System Updated in 2022
- High Speed Internet
- Cable TV Available
Additional Features
- No Interior Steps
- Solar Power System
Community Details
- No Home Owners Association
- Association fees include no fees
- New Northtown Subdivision
Listing and Financial Details
- Tax Lot 60
- Assessor Parcel Number 160-05-061
Map
Home Values in the Area
Average Home Value in this Area
Property History
| Date | Event | Price | Change | Sq Ft Price |
|---|---|---|---|---|
| 12/02/2024 12/02/24 | Sold | $475,000 | -1.0% | $265 / Sq Ft |
| 10/11/2024 10/11/24 | Price Changed | $480,000 | -4.0% | $268 / Sq Ft |
| 09/20/2024 09/20/24 | Price Changed | $499,900 | -2.0% | $279 / Sq Ft |
| 09/13/2024 09/13/24 | For Sale | $510,000 | +96.2% | $285 / Sq Ft |
| 06/13/2016 06/13/16 | Sold | $260,000 | -5.5% | $145 / Sq Ft |
| 05/12/2016 05/12/16 | Pending | -- | -- | -- |
| 05/02/2016 05/02/16 | For Sale | $275,000 | 0.0% | $153 / Sq Ft |
| 04/30/2016 04/30/16 | Pending | -- | -- | -- |
| 04/29/2016 04/29/16 | For Sale | $275,000 | 0.0% | $153 / Sq Ft |
| 04/18/2016 04/18/16 | Pending | -- | -- | -- |
| 04/08/2016 04/08/16 | For Sale | $275,000 | -- | $153 / Sq Ft |
Tax History
| Year | Tax Paid | Tax Assessment Tax Assessment Total Assessment is a certain percentage of the fair market value that is determined by local assessors to be the total taxable value of land and additions on the property. | Land | Improvement |
|---|---|---|---|---|
| 2025 | $1,556 | $14,524 | -- | -- |
| 2024 | $1,526 | $13,832 | -- | -- |
| 2023 | $1,526 | $36,010 | $7,200 | $28,810 |
| 2022 | $1,472 | $26,420 | $5,280 | $21,140 |
| 2021 | $1,509 | $23,770 | $4,750 | $19,020 |
| 2020 | $1,469 | $22,160 | $4,430 | $17,730 |
| 2019 | $1,442 | $19,570 | $3,910 | $15,660 |
| 2018 | $1,401 | $19,010 | $3,800 | $15,210 |
| 2017 | $1,397 | $14,880 | $2,970 | $11,910 |
| 2016 | $1,372 | $13,610 | $2,720 | $10,890 |
| 2015 | $1,273 | $12,810 | $2,560 | $10,250 |
Mortgage History
| Date | Status | Loan Amount | Loan Type |
|---|---|---|---|
| Open | $380,000 | New Conventional | |
| Closed | $380,000 | New Conventional | |
| Previous Owner | $236,749 | FHA | |
| Previous Owner | $255,290 | FHA | |
| Previous Owner | $217,000 | New Conventional | |
| Previous Owner | $225,000 | Stand Alone Refi Refinance Of Original Loan | |
| Previous Owner | $133,400 | New Conventional | |
| Previous Owner | $26,000 | Credit Line Revolving |
Deed History
| Date | Type | Sale Price | Title Company |
|---|---|---|---|
| Warranty Deed | $475,000 | First American Title Insurance | |
| Warranty Deed | $475,000 | First American Title Insurance | |
| Interfamily Deed Transfer | -- | Wfg Lender Services | |
| Warranty Deed | $260,000 | Security Title Agency Inc | |
| Interfamily Deed Transfer | -- | Title Source Inc | |
| Warranty Deed | $169,000 | Stewart Title & Trust Of Pho |
Similar Homes in Phoenix, AZ
Source: Arizona Regional Multiple Listing Service (ARMLS)
MLS Number: 6756873
APN: 160-05-061
- 1207 E Alice Ave
- 1017 E Seldon Ln
- 1219 E Seldon Ln
- 1214 E Butler Dr
- 1205 E Townley Ave
- 911 E Alice Ave
- 8819 N 12th Place
- 837 E Orchid Ln
- 8916 N 11th St
- 8861 N 12th Place Unit 49
- 8915 N 9th Place
- 811 E Seldon Ln
- 837 E Echo Ln
- 8451 N 14th St
- 1112 E Dunlap Ave
- 1340 E Golden Ln
- 720 E Alice Ave Unit 109
- 1142 E El Camino Dr
- 1224 E Dunlap Ave
- 8939 N 8th St
