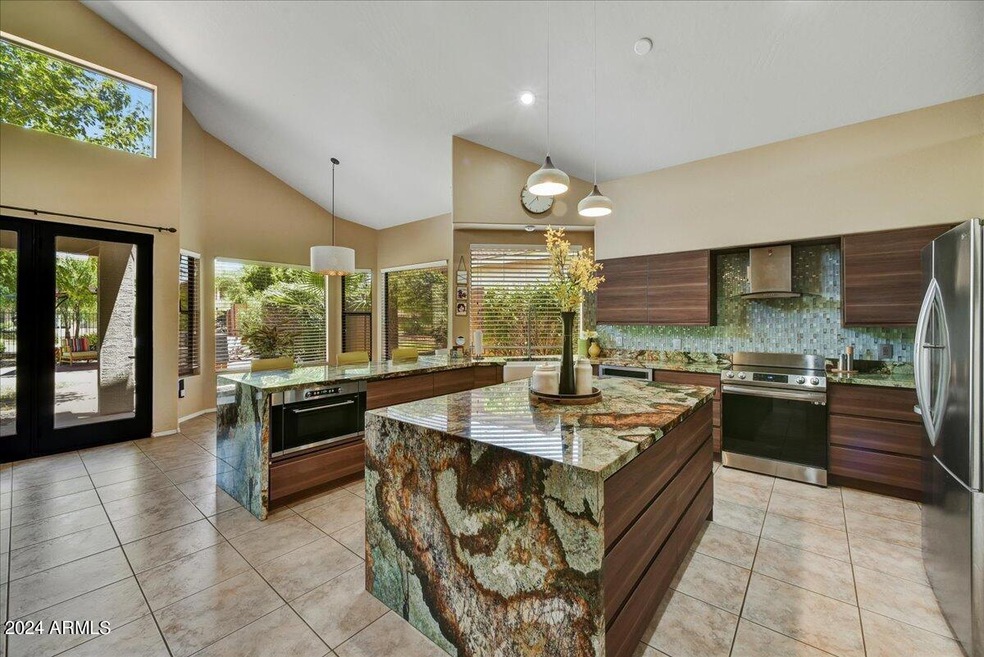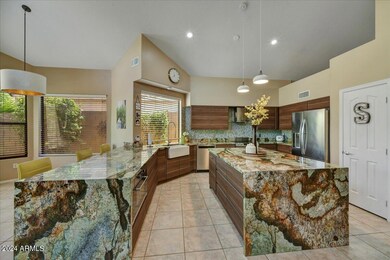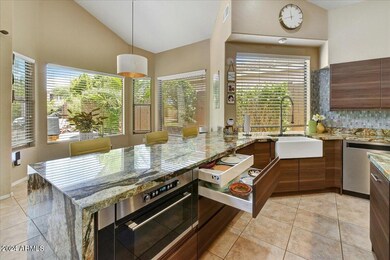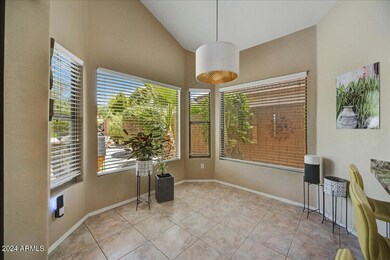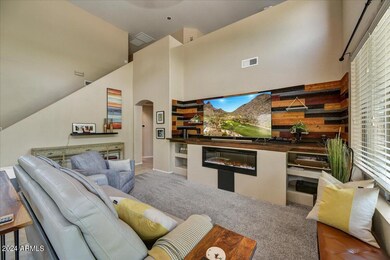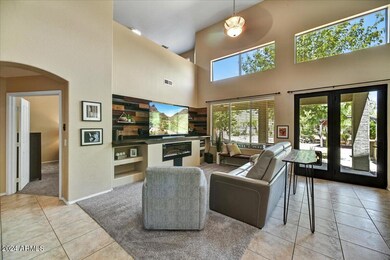
1118 E Potter Dr Phoenix, AZ 85024
Happy Valley NeighborhoodHighlights
- Solar Power System
- Vaulted Ceiling
- Granite Countertops
- Mountain View
- Main Floor Primary Bedroom
- Covered patio or porch
About This Home
As of October 2024Designed for comfortable living with a spacious First floor Primary bedroom & Bathroom. Come on in to enjoy a fun place to watch Movies on the built-in 110'' Movie Screen new in 2023 or make it a traditional Dining/Living room. Soaring ceilings abound over a spacious great room & designer kitchen. Impressive granite counters in the kitchen with a Waterfall granite island. New in 2016, the modern Eat-in-kitchen has all drawers for easy access and storage with counter seating as well.
The Great room has a beautiful electric Fireplace and a Brand NEW black framed 8' Anderson swing door with screen to the covered patio. Outdoor kitchen with charcoal and gas grill, gazebo and firepit round out this tranquil covered pergola on a flagstone patio with Firepit. Back inside the Upstairs Loft is a great playroom or study or maybe a great place for a pool table- It just needs your imagination. The 3 bedrooms and bathroom upstairs have the perfect addition - a convenient upstairs laundry room where most of your wash happens anyway. The piece de resistance is Solar Energy you will enjoy with savings! See document tab for more information and new in 2020 are the AC units & Water heater. But there's more.... This HOA - Arroyo Rojo HOA- maintains the common areas including the playground and a Splash Pad plus hosts Music in the Park & Summer Movie nights & much more. Pickleball court approved by HOA according to sellers. You're steps away from lots of Mountain Trails and sunsets too.
A fun place to live. See this one as soon as you can.
Home Details
Home Type
- Single Family
Est. Annual Taxes
- $2,606
Year Built
- Built in 1999
Lot Details
- 6,541 Sq Ft Lot
- Wrought Iron Fence
- Block Wall Fence
- Backyard Sprinklers
- Sprinklers on Timer
- Grass Covered Lot
HOA Fees
- $42 Monthly HOA Fees
Parking
- 3 Car Garage
- Garage Door Opener
Home Design
- Wood Frame Construction
- Tile Roof
- Stucco
Interior Spaces
- 2,644 Sq Ft Home
- 2-Story Property
- Vaulted Ceiling
- Ceiling Fan
- Double Pane Windows
- Family Room with Fireplace
- Mountain Views
Kitchen
- Eat-In Kitchen
- Breakfast Bar
- Built-In Microwave
- Kitchen Island
- Granite Countertops
Flooring
- Carpet
- Tile
Bedrooms and Bathrooms
- 4 Bedrooms
- Primary Bedroom on Main
- Bathroom Updated in 2022
- 2.5 Bathrooms
- Dual Vanity Sinks in Primary Bathroom
Eco-Friendly Details
- Solar Power System
Outdoor Features
- Covered patio or porch
- Fire Pit
- Built-In Barbecue
Schools
- Esperanza Elementary School - 85027
- Deer Valley Middle School
- Barry Goldwater High School
Utilities
- Refrigerated Cooling System
- Heating System Uses Natural Gas
- High Speed Internet
- Cable TV Available
Listing and Financial Details
- Tax Lot 309
- Assessor Parcel Number 213-05-789
Community Details
Overview
- Association fees include ground maintenance
- Arroyo Rojo HOA, Phone Number (480) 941-1077
- Built by Trend Homes
- Arroyo Rojo Subdivision
Recreation
- Community Playground
- Bike Trail
Map
Home Values in the Area
Average Home Value in this Area
Property History
| Date | Event | Price | Change | Sq Ft Price |
|---|---|---|---|---|
| 10/22/2024 10/22/24 | Sold | $649,000 | 0.0% | $245 / Sq Ft |
| 09/15/2024 09/15/24 | Pending | -- | -- | -- |
| 08/13/2024 08/13/24 | Price Changed | $649,000 | -0.9% | $245 / Sq Ft |
| 07/09/2024 07/09/24 | Price Changed | $655,000 | -0.8% | $248 / Sq Ft |
| 06/22/2024 06/22/24 | Price Changed | $660,000 | -1.0% | $250 / Sq Ft |
| 06/12/2024 06/12/24 | For Sale | $667,000 | +79.3% | $252 / Sq Ft |
| 12/13/2018 12/13/18 | Sold | $372,000 | -0.8% | $142 / Sq Ft |
| 10/24/2018 10/24/18 | Pending | -- | -- | -- |
| 10/10/2018 10/10/18 | Price Changed | $374,900 | -0.7% | $143 / Sq Ft |
| 10/05/2018 10/05/18 | Price Changed | $377,500 | -0.1% | $144 / Sq Ft |
| 09/20/2018 09/20/18 | Price Changed | $377,900 | -0.4% | $144 / Sq Ft |
| 08/31/2018 08/31/18 | For Sale | $379,500 | +63.2% | $145 / Sq Ft |
| 01/30/2012 01/30/12 | Sold | $232,500 | -1.0% | $89 / Sq Ft |
| 11/18/2011 11/18/11 | Pending | -- | -- | -- |
| 11/15/2011 11/15/11 | For Sale | $234,900 | -- | $90 / Sq Ft |
Tax History
| Year | Tax Paid | Tax Assessment Tax Assessment Total Assessment is a certain percentage of the fair market value that is determined by local assessors to be the total taxable value of land and additions on the property. | Land | Improvement |
|---|---|---|---|---|
| 2025 | $2,651 | $30,798 | -- | -- |
| 2024 | $2,606 | $29,332 | -- | -- |
| 2023 | $2,606 | $43,060 | $8,610 | $34,450 |
| 2022 | $2,509 | $33,110 | $6,620 | $26,490 |
| 2021 | $2,621 | $30,830 | $6,160 | $24,670 |
| 2020 | $2,573 | $30,030 | $6,000 | $24,030 |
| 2019 | $2,494 | $28,400 | $5,680 | $22,720 |
| 2018 | $2,407 | $27,520 | $5,500 | $22,020 |
| 2017 | $2,324 | $25,630 | $5,120 | $20,510 |
| 2016 | $2,193 | $24,480 | $4,890 | $19,590 |
| 2015 | $1,958 | $22,700 | $4,540 | $18,160 |
Mortgage History
| Date | Status | Loan Amount | Loan Type |
|---|---|---|---|
| Open | $399,000 | New Conventional | |
| Previous Owner | $350,000 | New Conventional | |
| Previous Owner | $353,000 | New Conventional | |
| Previous Owner | $353,400 | New Conventional | |
| Previous Owner | $246,400 | New Conventional | |
| Previous Owner | $219,296 | FHA | |
| Previous Owner | $166,600 | Purchase Money Mortgage | |
| Previous Owner | $166,600 | Unknown | |
| Previous Owner | $303,900 | Purchase Money Mortgage | |
| Previous Owner | $261,250 | Unknown | |
| Previous Owner | $191,000 | New Conventional | |
| Previous Owner | $178,398 | New Conventional |
Deed History
| Date | Type | Sale Price | Title Company |
|---|---|---|---|
| Warranty Deed | $639,000 | Stewart Title & Trust Of Phoen | |
| Warranty Deed | $372,000 | First Arizona Title Agency L | |
| Special Warranty Deed | $225,000 | Pioneer Title Agency Inc | |
| Trustee Deed | $166,100 | None Available | |
| Warranty Deed | $379,900 | Fidelity National Title | |
| Joint Tenancy Deed | $215,000 | Chicago Title Insurance Co | |
| Joint Tenancy Deed | $187,450 | Chicago Title Insurance Co |
Similar Homes in Phoenix, AZ
Source: Arizona Regional Multiple Listing Service (ARMLS)
MLS Number: 6718028
APN: 213-05-789
- 20638 N 11th St
- 1024 E Mohawk Dr
- 1023 E Escuda Dr
- 1102 E Wahalla Ln
- 1029 E Marco Polo Rd
- 905 E Marco Polo Rd
- 1018 E Tonto Ln
- 1231 E Marco Polo Rd
- Lot 5 N 7th St Unit 5
- 1656 E Montoya Ln
- 19801 N 6th Place
- 1314 E Wickieup Ln
- 20436 N 17th Place
- 19601 N 14th St
- 19440 N 12th St
- 1362 E Wickieup Ln
- 19601 N 7th St Unit 2095
- 19601 N 7th St Unit 1032
- 19601 N 7th St Unit 1009
- 801 E Piute Ave
