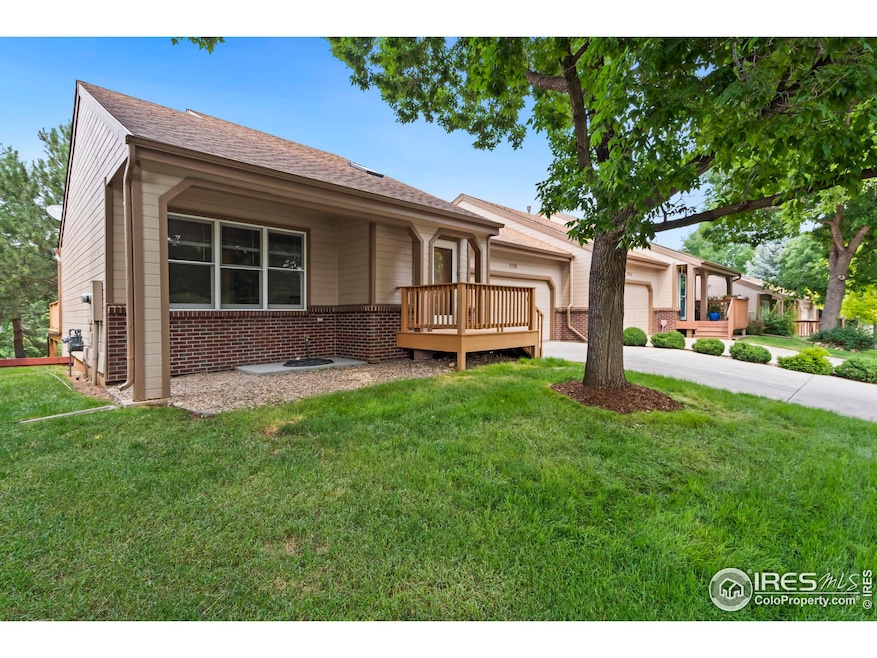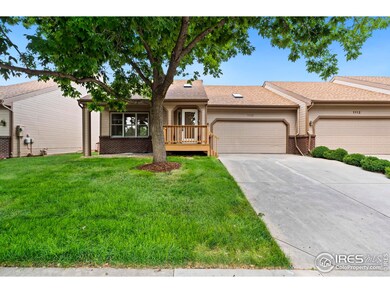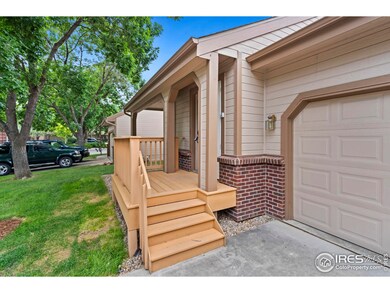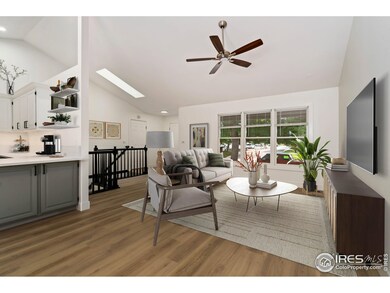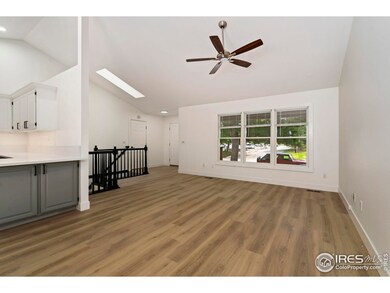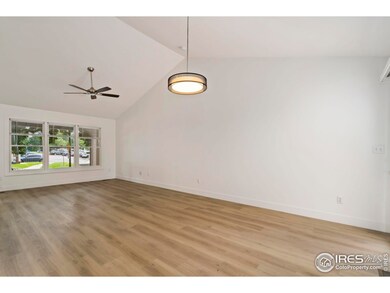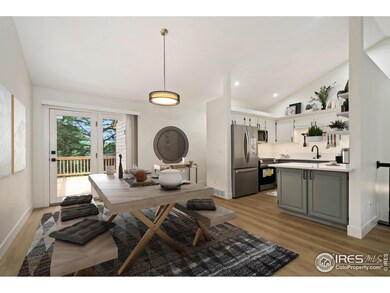
1118 Evenstar Ct Fort Collins, CO 80526
Highlights
- Deck
- Contemporary Architecture
- End Unit
- Rocky Mountain High School Rated A-
- Cathedral Ceiling
- Balcony
About This Home
As of November 2024Welcome to this beautifully remodeled ranch style attached patio home with a finished walkout basement backing to open space and Rolland Moore Park in the heart of Fort Collins next to the Senior Center. THE UPDATES INCLUDE: New Luxury Vinyl Flooring throughout the main level, New Appliances, Updated Light Fixtures, New Quartz Countertops, Under Cabinet Lighting, Fresh Interior Paint, and New Carpet throughout the finished basement. This 4 bedroom/3 bath home offers main floor living with plenty of space in the WALKOUT BASEMENT for your guests. With all these upgrades completed you can move right in and start enjoying your morning coffee on the deck or relax with a beverage in the evening with family and friends on the freshly poured covered patio. Conveniently located within walking distance to restaurants, fitness centers, the Senior Center, and grocery stores. Keep fit by walking/biking on the trails throughout Rolling Moore Park or take part in a pickle-ball or tennis match. You can always find something to do or youth sports to watch in the park. This home is truly move-in ready and a fantastic find for someone looking for a maintenance free life with a park as your backyard.
Townhouse Details
Home Type
- Townhome
Est. Annual Taxes
- $2,723
Year Built
- Built in 1995
Lot Details
- 4,356 Sq Ft Lot
- Open Space
- End Unit
- Cul-De-Sac
- South Facing Home
- Southern Exposure
HOA Fees
- $170 Monthly HOA Fees
Parking
- 2 Car Attached Garage
- Garage Door Opener
Home Design
- Contemporary Architecture
- Brick Veneer
- Wood Frame Construction
- Composition Roof
Interior Spaces
- 2,233 Sq Ft Home
- 1-Story Property
- Cathedral Ceiling
- Ceiling Fan
- Skylights
- Window Treatments
- Family Room
Kitchen
- Electric Oven or Range
- Microwave
- Dishwasher
- Disposal
Flooring
- Carpet
- Luxury Vinyl Tile
Bedrooms and Bathrooms
- 4 Bedrooms
- Walk-In Closet
- Primary bathroom on main floor
- Walk-in Shower
Laundry
- Laundry on main level
- Washer and Dryer Hookup
Basement
- Walk-Out Basement
- Basement Fills Entire Space Under The House
Outdoor Features
- Balcony
- Deck
- Patio
Schools
- Bennett Elementary School
- Blevins Middle School
- Rocky Mountain High School
Utilities
- Forced Air Heating and Cooling System
- Cable TV Available
Additional Features
- Low Pile Carpeting
- Property is near a bus stop
Listing and Financial Details
- Assessor Parcel Number R1412221
Community Details
Overview
- Association fees include common amenities, trash, snow removal, ground maintenance
- Raintree Townhomes Subdivision
Recreation
- Park
Map
Home Values in the Area
Average Home Value in this Area
Property History
| Date | Event | Price | Change | Sq Ft Price |
|---|---|---|---|---|
| 11/15/2024 11/15/24 | Sold | $560,000 | -1.6% | $251 / Sq Ft |
| 10/17/2024 10/17/24 | For Sale | $569,000 | +69.9% | $255 / Sq Ft |
| 01/28/2019 01/28/19 | Off Market | $335,000 | -- | -- |
| 12/30/2015 12/30/15 | Sold | $335,000 | -4.3% | $155 / Sq Ft |
| 11/30/2015 11/30/15 | Pending | -- | -- | -- |
| 11/11/2015 11/11/15 | For Sale | $350,000 | -- | $161 / Sq Ft |
Tax History
| Year | Tax Paid | Tax Assessment Tax Assessment Total Assessment is a certain percentage of the fair market value that is determined by local assessors to be the total taxable value of land and additions on the property. | Land | Improvement |
|---|---|---|---|---|
| 2025 | $2,724 | $33,520 | $2,680 | $30,840 |
| 2024 | $2,724 | $33,520 | $2,680 | $30,840 |
| 2022 | $2,420 | $25,625 | $2,780 | $22,845 |
| 2021 | $2,445 | $26,362 | $2,860 | $23,502 |
| 2020 | $2,927 | $31,288 | $2,860 | $28,428 |
| 2019 | $2,940 | $31,288 | $2,860 | $28,428 |
| 2018 | $2,517 | $27,619 | $2,880 | $24,739 |
| 2017 | $2,509 | $27,619 | $2,880 | $24,739 |
| 2016 | $2,079 | $22,774 | $3,184 | $19,590 |
| 2015 | $1,343 | $22,770 | $3,180 | $19,590 |
| 2014 | $1,379 | $23,070 | $3,180 | $19,890 |
Mortgage History
| Date | Status | Loan Amount | Loan Type |
|---|---|---|---|
| Previous Owner | $154,000 | New Conventional |
Deed History
| Date | Type | Sale Price | Title Company |
|---|---|---|---|
| Personal Reps Deed | $560,000 | None Listed On Document | |
| Warranty Deed | $335,000 | The Group Guaranteed Title | |
| Interfamily Deed Transfer | -- | -- | |
| Interfamily Deed Transfer | -- | -- | |
| Warranty Deed | $163,300 | -- | |
| Quit Claim Deed | -- | -- |
Similar Homes in Fort Collins, CO
Source: IRES MLS
MLS Number: 1020808
APN: 97224-22-004
- 1100 Evenstar Ct
- 1021 Rolland Moore Dr Unit G
- 1020 Rolland Moore Dr Unit 2D
- 1935 Waters Edge St Unit C
- 1935 Waters Edge St Unit A
- 1906 Waters Edge St Unit F
- 2531 Newport Dr
- 1707 Valley Forge Ave
- 2924 Wagonwheel Ct
- 1872 Marlborough Ct
- 1225 W Prospect Rd Unit R34
- 2707 Claremont Dr
- 2608 Avocet Rd
- 1928 Sheely Dr
- 1705 Heatheridge Rd Unit G102
- 1705 Heatheridge Rd
- 2030 Lexington Ct
- 1000 W Prospect Rd
- 1601 W Swallow Rd
- 1601 W Swallow Rd Unit 4A
