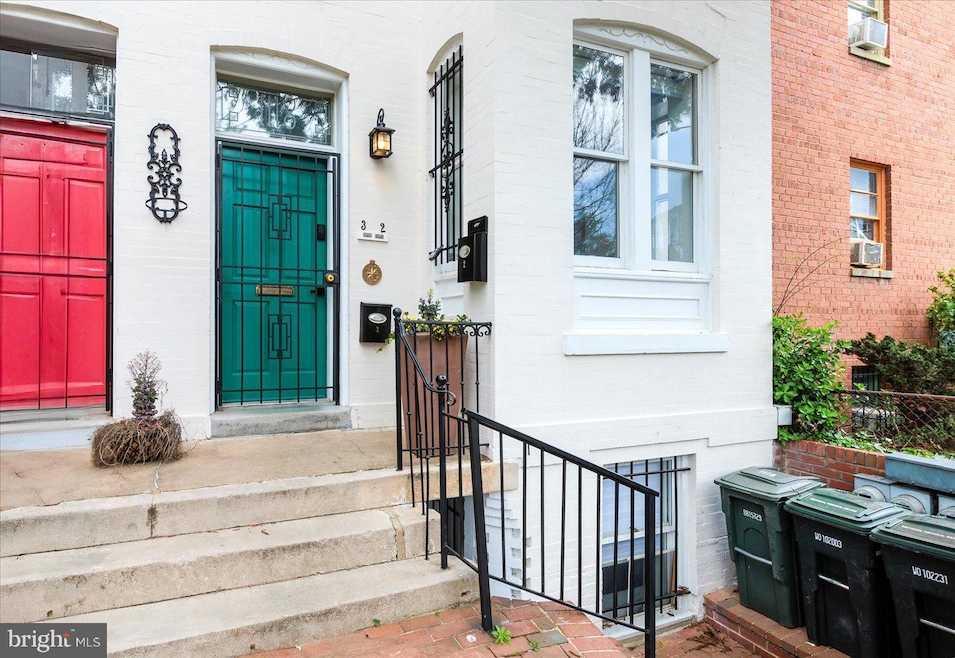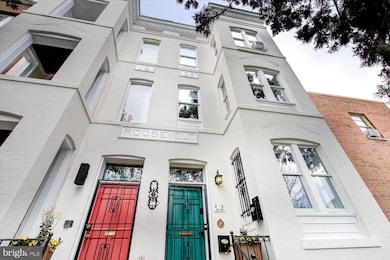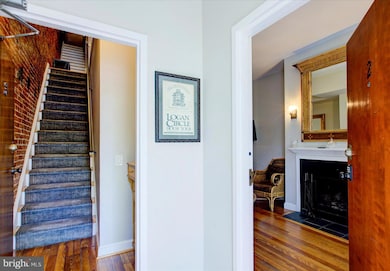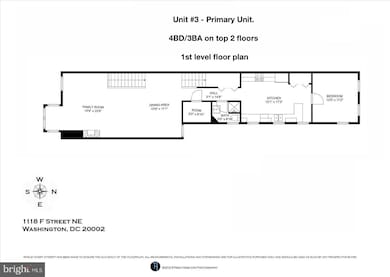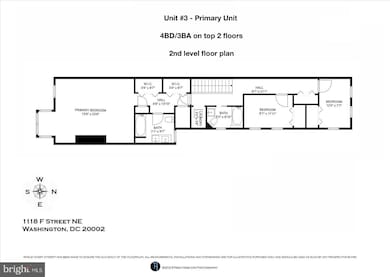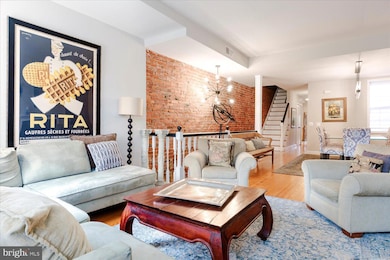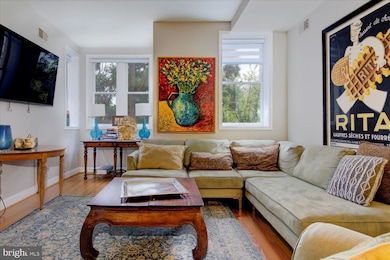1118 F St NE Washington, DC 20002
Atlas District NeighborhoodEstimated payment $10,951/month
Highlights
- Wood Flooring
- Victorian Architecture
- No HOA
- Ludlow-Taylor Elementary School Rated A-
- Open Floorplan
- 3-minute walk to Sherwood Recreation Center
About This Home
Welcome to the Roosevelt - This recently renovated semi-detached grand townhouse offers an array of possibilities for the astute investor or homeowner. As configured, you can have a total of 6BD & 5BA as a primary owners unit with over 3,200 sq. ft. of living area AND have a large 2BD/2BA rental unit and an oversized PARKING space in rear.
Alternatively, you can also use as a 4BD/3BA primary unit and have (TWO) 2BD/2BA rental units that pay your mortgage!
Step into the main unit with a sun-soaked living and dining areas are adorned with soaring ceilings, a working fireplace, and charming exposed brick accents, creating an ambiance of timeless sophistication. Next up is the large chefs kitchen, with great counter & storage space you can cook for any size party. A large first floor bedroom and full bathroom complete the first floor. One the 2nd floor you have three additional bedrooms including a HUGE primary suite & 2 full bathrooms on the upper level.
Mere blocks from the pulse of H Street, Union Station, Union Market, Stanton Park, Lincoln Park and Eastern Market, convenience, culture and public transportation are always at your fingertips. Don’t miss this fantastic 1031 opportunity or live in the large owners unit and bring in the cash flow with rental units & parking! Listed $200,000 under appraised value!
Also listed under MLS # DCDC2191416
Home Details
Home Type
- Single Family
Est. Annual Taxes
- $10,916
Year Built
- Built in 1898 | Remodeled in 2023
Lot Details
- 1,817 Sq Ft Lot
- Property is zoned DOB
Parking
- Driveway
Home Design
- Victorian Architecture
- Flat Roof Shape
- Brick Exterior Construction
Interior Spaces
- Property has 4 Levels
- Ceiling height of 9 feet or more
- Ceiling Fan
- Double Hung Windows
- Family Room Off Kitchen
- Open Floorplan
Kitchen
- Electric Oven or Range
- Dishwasher
- Disposal
Flooring
- Wood
- Laminate
- Tile or Brick
Bedrooms and Bathrooms
Laundry
- Electric Dryer
- Washer
Finished Basement
- English Basement
- Front and Rear Basement Entry
Utilities
- 90% Forced Air Heating and Cooling System
- Natural Gas Water Heater
Community Details
- No Home Owners Association
- Capitol Hill Subdivision
Listing and Financial Details
- Tax Lot 61
- Assessor Parcel Number 0983//0061
Map
Home Values in the Area
Average Home Value in this Area
Property History
| Date | Event | Price | Change | Sq Ft Price |
|---|---|---|---|---|
| 03/21/2025 03/21/25 | For Sale | $1,799,000 | 0.0% | $408 / Sq Ft |
| 03/06/2025 03/06/25 | For Sale | $1,799,000 | +24.1% | $408 / Sq Ft |
| 08/26/2022 08/26/22 | Sold | $1,450,000 | 0.0% | $328 / Sq Ft |
| 07/06/2022 07/06/22 | Pending | -- | -- | -- |
| 07/01/2022 07/01/22 | For Sale | $1,450,000 | -- | $328 / Sq Ft |
Source: Bright MLS
MLS Number: DCDC2188300
APN: 0983 0061
- 656 12th St NE
- 1224 Maryland Ave NE
- 1131 1133 G St NE
- 513 12th St NE Unit 3
- 513 12th St NE Unit 9
- 1029 G St NE
- 1210 F St NE
- 1227 Maryland Ave NE
- 1007 Maryland Ave NE Unit 203
- 1247 Maryland Ave NE
- 919 F St NE
- 718 12th St NE
- 720 12th St NE
- 1223 Linden Place NE
- 424 11th St NE Unit 102
- 1208 Linden Place NE
- 1115 H St NE Unit 302
- 1213 Duncan Place NE
- 608 9th St NE
- 1318 F St NE
