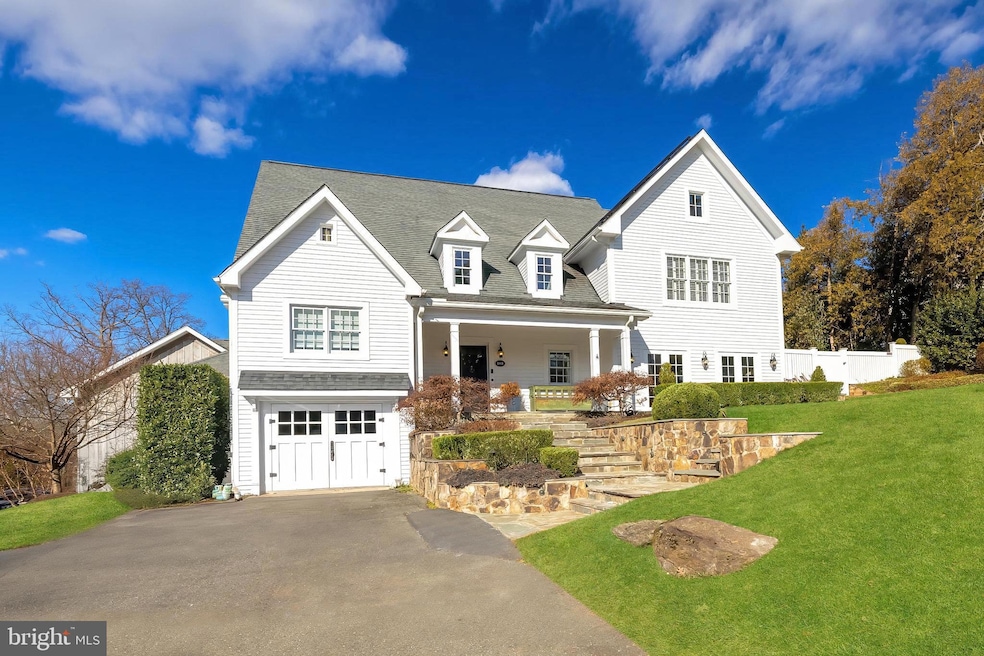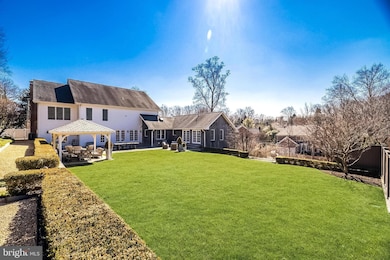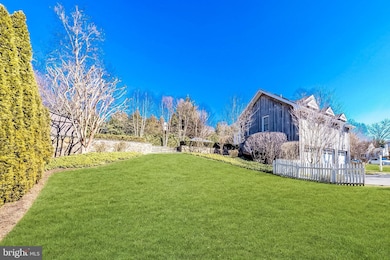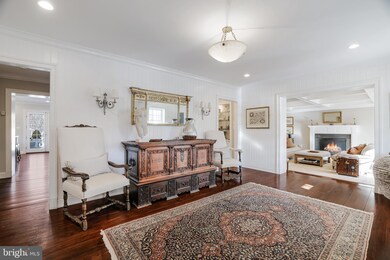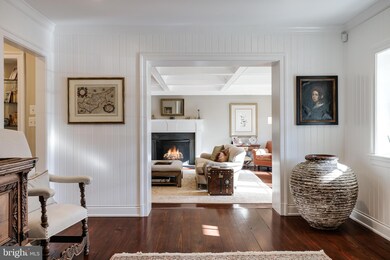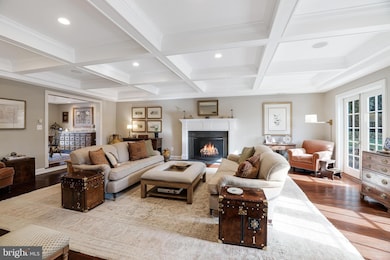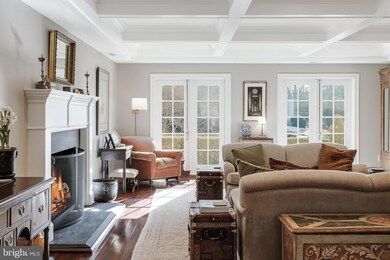
1118 Ingleside Ave McLean, VA 22101
Highlights
- Eat-In Gourmet Kitchen
- Colonial Architecture
- Wood Flooring
- Churchill Road Elementary School Rated A
- Maid or Guest Quarters
- 1 Fireplace
About This Home
As of April 2025Originally built in 1940, this historic Piedmont farmhouse is a 5-bedroom, 4.5 bathroom McLean landmark property that has undergone multiple comprehensive renovations and additions, blending timeless architecture with modern sophistication and classic design. The downtown McLean property offers approximately 6,800 square feet of refined elegance on its combined 0.66 acre lot(s) on 2 parcels (tax map #0302 02A 0002 and #0302 02A 0002B), with a 3-car garage plus an additional 1-car garage/workshop.
Gorgeous hardscape and landscaping designed by Marion Oxford Dearth Landscape Design showcases the spacious, private flat rear yard and includes flagstone patios and walkways, stone walls, French pebble walkways, outdoor speakers, patio heaters, as well as a state of the art irrigation system with 20 zones. The rear and side yard is fully fenced with mature perimeter trees that provide excellent privacy.
Inside, discover custom window treatments, bespoke built-ins, pine heart floors, French doors with Cremone bolt hardware, abundant natural light and designer lighting throughout, even extending into the custom pantry. The kitchen is outfitted with custom cabinetry; Subzero, Wolf and Miele appliances; Perrin & Rowe plumbing fixtures; honed granite countertops and a large island. An unexpected moment in the home is the lovely butler’s pantry with bespoke cabinetry built by Micheal Bruner and adorned with Cole & Son wall coverings. The formal dining room and formal living room, with its rows of French doors with handsome updated fireplace hearth, are perfect for gatherings. The hearth room adjacent to the kitchen opens to the rear yard with additional French doors. The wine bar and breakfast nook together enhance both functionality and flow and lead to an incredible kitchen scullery with additional bespoke cabinetry. The family room features window seats by Michael Bruner, custom paneling, and molding and a multimedia system with surround sound as well as French doors to the rear yard. Adjacent to the family room is a gorgeous guest bedroom with en-suite bath allowing for the perfect setting for in-laws or longer term guests.
The upper level primary suite offers a large walk-in closet with custom Polyform European cabinets, a spa-like bathroom with dual vanities, a pedestal tub, Restoration Hardware fixtures and a stunning marble shower. Secondary bedrooms and baths have been updated with designer lighting and luxury finishes, complementing the home's cohesive style.
The three-car attached garage is upgraded with Eggersmann Cabinetry, a Tesla Fast Charger, Storage Paneling and TV. The front 1-car garage features a finished sink area with ceramic floor tile and a custom Walpole barn door. The house features newer HVAC systems, meticulously maintained, replaced in 2020 and 2023. Solar panels were added in 2018 with 2 Telsa Powerwalls which serve as a whole house generator during power outages and as an everyday energy saving tool.
Located in Downtown McLean, only two blocks from amenities such as the Dolley Madison Library and McLean Community Center, this home is minutes from Washington D.C., N Arlington, and Tysons Corner. Don’t miss this extraordinary opportunity to own an incredibly special home that blends luxury, comfort, and meticulous attention to detail.
Last Agent to Sell the Property
Washington Fine Properties, LLC License #0225054263

Home Details
Home Type
- Single Family
Est. Annual Taxes
- $22,996
Year Built
- Built in 1940 | Remodeled in 2008
Lot Details
- 0.66 Acre Lot
- Extensive Hardscape
- Property is zoned 130
Parking
- 4 Car Attached Garage
- Front Facing Garage
- Side Facing Garage
- Garage Door Opener
Home Design
- Colonial Architecture
Interior Spaces
- Property has 3 Levels
- Crown Molding
- 1 Fireplace
- Entrance Foyer
- Family Room Off Kitchen
- Living Room
- Dining Room
- Den
- Library
- Game Room
- Home Gym
- Wood Flooring
- Home Security System
Kitchen
- Eat-In Gourmet Kitchen
- Breakfast Room
- Butlers Pantry
- Double Oven
- Gas Oven or Range
- Six Burner Stove
- Range Hood
- Microwave
- Ice Maker
- Dishwasher
- Kitchen Island
- Disposal
Bedrooms and Bathrooms
- En-Suite Primary Bedroom
- Maid or Guest Quarters
Laundry
- Laundry Room
- Dryer
- Washer
Finished Basement
- Walk-Out Basement
- Connecting Stairway
- Exterior Basement Entry
- Sump Pump
- Workshop
Outdoor Features
- Patio
Schools
- Churchill Road Elementary School
- Cooper Middle School
- Langley High School
Utilities
- Forced Air Heating and Cooling System
- Natural Gas Water Heater
Community Details
- No Home Owners Association
- Reids Grove Subdivision
Listing and Financial Details
- Tax Lot 2
- Assessor Parcel Number 0302 02A 0002
Map
Home Values in the Area
Average Home Value in this Area
Property History
| Date | Event | Price | Change | Sq Ft Price |
|---|---|---|---|---|
| 04/15/2025 04/15/25 | Sold | $3,700,000 | +0.1% | $544 / Sq Ft |
| 03/15/2025 03/15/25 | Pending | -- | -- | -- |
| 03/06/2025 03/06/25 | For Sale | $3,695,000 | +73.9% | $543 / Sq Ft |
| 07/10/2015 07/10/15 | Sold | $2,125,000 | -3.2% | $437 / Sq Ft |
| 05/30/2015 05/30/15 | Pending | -- | -- | -- |
| 03/20/2015 03/20/15 | For Sale | $2,195,000 | +3.3% | $452 / Sq Ft |
| 03/19/2015 03/19/15 | Off Market | $2,125,000 | -- | -- |
| 03/19/2015 03/19/15 | For Sale | $2,195,000 | -- | $452 / Sq Ft |
Tax History
| Year | Tax Paid | Tax Assessment Tax Assessment Total Assessment is a certain percentage of the fair market value that is determined by local assessors to be the total taxable value of land and additions on the property. | Land | Improvement |
|---|---|---|---|---|
| 2024 | $21,554 | $1,824,270 | $661,000 | $1,163,270 |
| 2023 | $21,006 | $1,824,270 | $661,000 | $1,163,270 |
| 2022 | $20,290 | $1,739,380 | $600,000 | $1,139,380 |
| 2021 | $20,812 | $1,739,380 | $600,000 | $1,139,380 |
| 2020 | $20,525 | $1,701,180 | $591,000 | $1,110,180 |
| 2019 | $20,390 | $1,690,050 | $584,000 | $1,106,050 |
| 2018 | $19,436 | $1,690,050 | $584,000 | $1,106,050 |
| 2017 | $20,010 | $1,690,050 | $584,000 | $1,106,050 |
| 2016 | $19,968 | $1,690,050 | $584,000 | $1,106,050 |
| 2015 | $15,503 | $1,361,090 | $567,000 | $794,090 |
| 2014 | $14,855 | $1,307,080 | $560,000 | $747,080 |
Mortgage History
| Date | Status | Loan Amount | Loan Type |
|---|---|---|---|
| Open | $950,000 | Unknown | |
| Previous Owner | $320,000 | Credit Line Revolving | |
| Previous Owner | $1,436,000 | Adjustable Rate Mortgage/ARM | |
| Previous Owner | $220,000 | Credit Line Revolving | |
| Previous Owner | $1,441,000 | Adjustable Rate Mortgage/ARM | |
| Previous Owner | $150,000 | Credit Line Revolving | |
| Previous Owner | $556,000 | Purchase Money Mortgage |
Deed History
| Date | Type | Sale Price | Title Company |
|---|---|---|---|
| Warranty Deed | $2,125,000 | -- | |
| Deed | $695,000 | -- |
Similar Homes in McLean, VA
Source: Bright MLS
MLS Number: VAFX2220498
APN: 0302-02A-0002
- 6884 Churchill Rd
- 1109 Ingleside Ave
- 1151 Randolph Rd
- 1146 Wimbledon Dr
- 6737 Towne Lane Rd
- 7011 Elizabeth Dr
- 6737 Baron Rd
- 1239 Colonial Rd
- 1113 Kensington Rd
- 1262 Kensington Rd
- 1124 Guilford Ct
- 6800 Fleetwood Rd Unit 411
- 6800 Fleetwood Rd Unit 1115
- 6800 Fleetwood Rd Unit 1013
- 6800 Fleetwood Rd Unit 820
- 6800 Fleetwood Rd Unit 1206
- 6800 Fleetwood Rd Unit 417
- 6661 Madison Mclean Dr
- 1334 Lessard Ln
- 6647 Madison Mclean Dr
