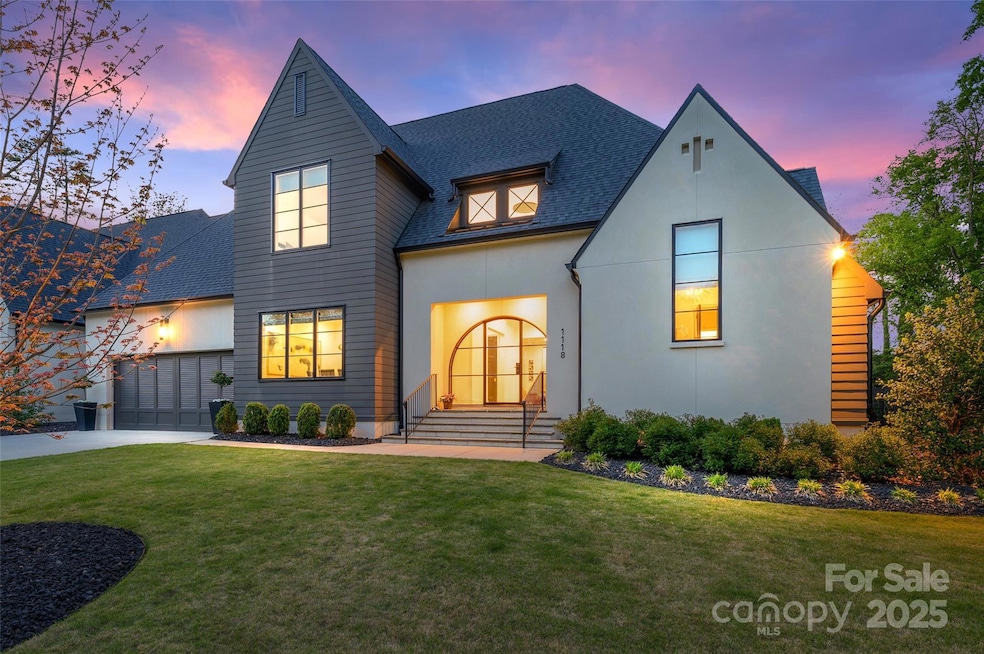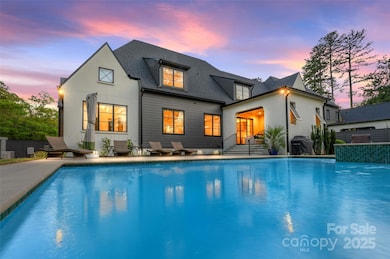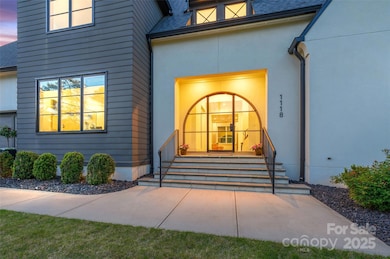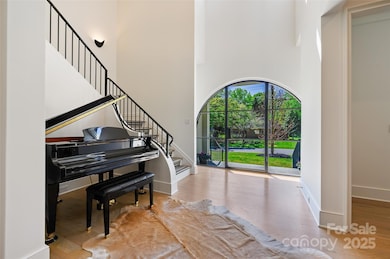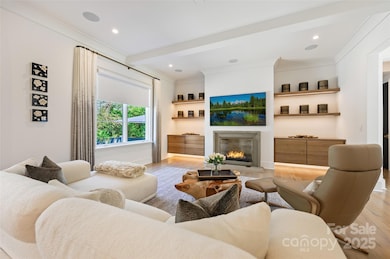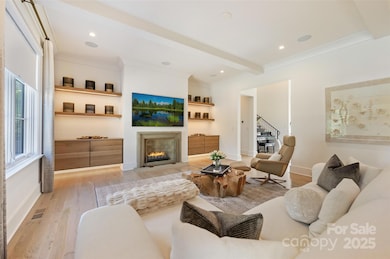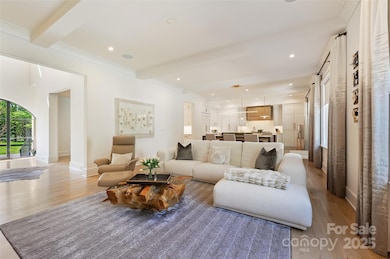
1118 Jefferson Dr Charlotte, NC 28270
Lansdowne NeighborhoodEstimated payment $11,689/month
Highlights
- Heated Pool and Spa
- Open Floorplan
- Marble Flooring
- East Mecklenburg High Rated A-
- Contemporary Architecture
- End Unit
About This Home
Stunning Custom Offers Superior Architectural Details and Finishes Throughout! Amazing Light-Filled Open Spaces Ideal for Entertaining or Private Sanctuary. Expansive Great Room has Beamed Ceiling w/Fireplace & Custom Built-Ins. Gourmet Kitchen has Jennair 48" Range, Panel Front Ref, Expansive Center Island Breakfast Bar & Butler's Pantry. Vaulted Primary Retreat has Elegant Bath w/Garden Tub & Custom Dressing Area. Upper Level Offers 2 Generous Ensuite Bedrooms, Bonus & Exercise Rm. Summer Porch w/Fireplace has Steel Retractable Door & Automated Privacy Screen. Expansive Salt Water Pool w/Spa & Grilling Area. Superior Features Incl: Steel & Glass Entry Door w/Grand Piano Foyer, Generator, Designer Lighting,Hardwoods, Professional Landscaping & Outdoor Accent Lighting, Quartz Countertops, Encapsulated Crawl Space & MORE. Located in the Strawberry Hill Community of Southpark-Convenient to Dining & Shopping. Come discover all the Incredible Opportunities that Await You. Welcome Home!
Listing Agent
Allen Tate SouthPark Brokerage Email: jean.benham@allentate.com License #154514

Townhouse Details
Home Type
- Townhome
Est. Annual Taxes
- $9,665
Year Built
- Built in 2020
Lot Details
- Lot Dimensions are 116x123x116x121
- End Unit
- Privacy Fence
- Wood Fence
- Back Yard Fenced
- Irrigation
Parking
- 2 Car Attached Garage
- Front Facing Garage
- Garage Door Opener
Home Design
- Contemporary Architecture
- Stucco
Interior Spaces
- 2-Story Property
- Open Floorplan
- Built-In Features
- Bar Fridge
- Insulated Windows
- Pocket Doors
- Mud Room
- Entrance Foyer
- Great Room with Fireplace
- Crawl Space
- Pull Down Stairs to Attic
- Home Security System
- Laundry Room
Kitchen
- Breakfast Bar
- Gas Oven
- Gas Range
- Range Hood
- Microwave
- Dishwasher
- Wine Refrigerator
- Kitchen Island
- Disposal
Flooring
- Wood
- Marble
- Tile
Bedrooms and Bathrooms
- Walk-In Closet
Pool
- Heated Pool and Spa
- Heated In Ground Pool
- Saltwater Pool
Outdoor Features
- Covered patio or porch
- Fireplace in Patio
- Terrace
Schools
- Lansdowne Elementary School
- Mcclintock Middle School
- East Mecklenburg High School
Utilities
- Forced Air Heating and Cooling System
- Heat Pump System
- Heating System Uses Natural Gas
- Power Generator
- Tankless Water Heater
- Gas Water Heater
- Cable TV Available
Community Details
- Built by Benham Builders
- Southpark Subdivision
Listing and Financial Details
- Assessor Parcel Number 187-071-26
Map
Home Values in the Area
Average Home Value in this Area
Tax History
| Year | Tax Paid | Tax Assessment Tax Assessment Total Assessment is a certain percentage of the fair market value that is determined by local assessors to be the total taxable value of land and additions on the property. | Land | Improvement |
|---|---|---|---|---|
| 2023 | $9,665 | $1,298,660 | $540,000 | $758,660 |
| 2022 | $7,450 | $759,000 | $292,500 | $466,500 |
| 2021 | $7,439 | $759,000 | $292,500 | $466,500 |
Property History
| Date | Event | Price | Change | Sq Ft Price |
|---|---|---|---|---|
| 04/25/2025 04/25/25 | For Sale | $1,950,000 | +66.6% | $495 / Sq Ft |
| 04/28/2020 04/28/20 | Sold | $1,170,425 | 0.0% | $311 / Sq Ft |
| 01/02/2020 01/02/20 | Pending | -- | -- | -- |
| 01/02/2020 01/02/20 | For Sale | $1,170,425 | -- | $311 / Sq Ft |
Deed History
| Date | Type | Sale Price | Title Company |
|---|---|---|---|
| Warranty Deed | $1,100,000 | Chicago Title Insurance Co |
Mortgage History
| Date | Status | Loan Amount | Loan Type |
|---|---|---|---|
| Open | $880,000 | New Conventional |
Similar Homes in Charlotte, NC
Source: Canopy MLS (Canopy Realtor® Association)
MLS Number: 4248695
APN: 187-071-26
- 6201 Creola Rd
- 9020 Tynecastle Commons Ct
- 8812 Provence Village Ln
- 4937 Broken Saddle Ln
- 830 Jefferson Dr
- 5512 Carmel Park Dr
- 4936 Sardis Rd Unit B
- 4948 Sardis Rd Unit D
- 8719 Fairview Rd
- 4918 Sardis Rd Unit E
- 5020 Sardis Rd Unit I
- 8023 Litaker Manor Ct
- 8014 Litaker Manor Ct
- 8010 Litaker Manor Ct
- 5012 Sardis Rd Unit D
- 742 Lansdowne Rd
- 4418 Coventry Row Ct
- 4301 Fairview Oaks Dr
- 500 Lansdowne Rd
- 751 Lansdowne Rd
