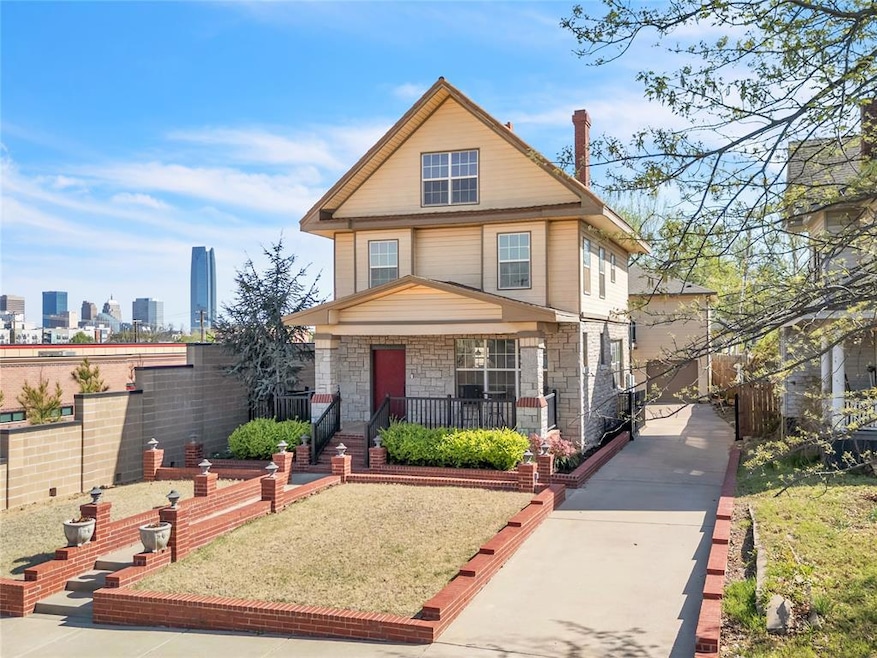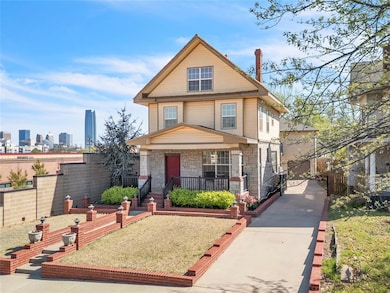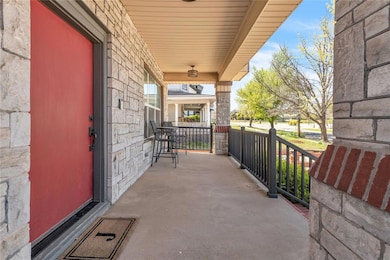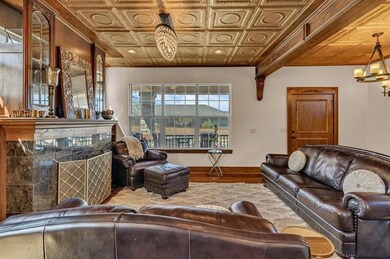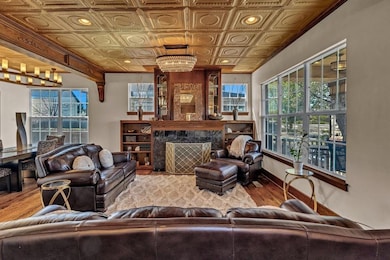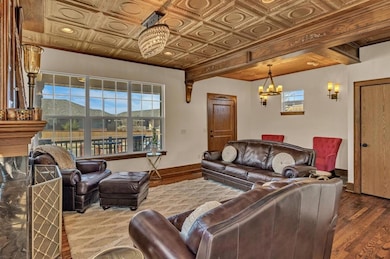
1118 NW 13th St Oklahoma City, OK 73106
Classen Ten Penn NeighborhoodEstimated payment $3,289/month
Highlights
- Additional Residence on Property
- Wood Flooring
- Balcony
- Colonial Architecture
- Covered patio or porch
- 3 Car Detached Garage
About This Home
Step into timeless charm and city living at its finest at 1118 NW 13th St, perfectly situated in the heart of OKC’s vibrant urban core. Nestled between Midtown, the Plaza District, and downtown, this historic 1909 home blends classic elegance with modern renovation—and we’re not talking about some lipstick-on-a-pig remodel. This 4-bedroom, 2.5-bath beauty has been completely reimagined from the studs up—with brand new electrical, plumbing, windows, and more.
Inside, you'll find a beautiful and well thought out restored living space, original hardwood floors, granite counters, stainless steel appliances, and multiple decks and balconies to soak in the skyline views—including a private one off the third-floor primary suite.
Need more? There’s also a brand new three-car garage with a full apartment above approximately 800 sq ft, ideal for Airbnb, long-term rental, or a home office.
This home doesn’t just look the part—it lives like it was built yesterday. Walk to everything, relax in your beautifully updated retreat, and own a piece of OKC history that’s truly move-in ready!!!
Open House Schedule
-
Sunday, April 27, 20252:00 to 4:00 pm4/27/2025 2:00:00 PM +00:004/27/2025 4:00:00 PM +00:00Add to Calendar
Home Details
Home Type
- Single Family
Est. Annual Taxes
- $6,051
Year Built
- Built in 1909
Lot Details
- 7,000 Sq Ft Lot
- North Facing Home
- Fenced
- Interior Lot
- Historic Home
Parking
- 3 Car Detached Garage
- Parking Available
- Garage Door Opener
- Driveway
Home Design
- Colonial Architecture
- Tri-Level Property
- Slab Foundation
- Frame Construction
- Composition Roof
- Stone
Interior Spaces
- 2,846 Sq Ft Home
- Ceiling Fan
- Gas Log Fireplace
- Inside Utility
- Laundry Room
- Fire and Smoke Detector
- Basement
Kitchen
- Gas Range
- Free-Standing Range
- Dishwasher
- Wood Stained Kitchen Cabinets
- Disposal
Flooring
- Wood
- Tile
Bedrooms and Bathrooms
- 4 Bedrooms
Outdoor Features
- Balcony
- Covered patio or porch
Additional Homes
- Additional Residence on Property
Schools
- Dove Science Academy Elementary School
- Independence Charter Middle School
- Classen High School Of Advanced Studies
Utilities
- Central Heating and Cooling System
- Water Heater
- High Speed Internet
- Cable TV Available
Listing and Financial Details
- Legal Lot and Block 11 / 12
Map
Home Values in the Area
Average Home Value in this Area
Tax History
| Year | Tax Paid | Tax Assessment Tax Assessment Total Assessment is a certain percentage of the fair market value that is determined by local assessors to be the total taxable value of land and additions on the property. | Land | Improvement |
|---|---|---|---|---|
| 2024 | $6,051 | $51,733 | $6,432 | $45,301 |
| 2023 | $6,051 | $49,270 | $6,612 | $42,658 |
| 2022 | $5,520 | $46,923 | $6,886 | $40,037 |
| 2021 | $5,260 | $44,689 | $8,020 | $36,669 |
| 2020 | $5,068 | $42,561 | $2,531 | $40,030 |
| 2019 | $4,824 | $40,535 | $2,548 | $37,987 |
| 2018 | $4,879 | $43,010 | $0 | $0 |
| 2017 | $1,924 | $16,977 | $1,250 | $15,727 |
| 2016 | $1,834 | $16,169 | $1,455 | $14,714 |
| 2015 | $1,797 | $15,697 | $1,455 | $14,242 |
| 2014 | $283 | $2,484 | $1,455 | $1,029 |
Property History
| Date | Event | Price | Change | Sq Ft Price |
|---|---|---|---|---|
| 04/21/2025 04/21/25 | For Sale | $500,000 | +26.6% | $176 / Sq Ft |
| 01/12/2017 01/12/17 | Sold | $395,000 | -1.3% | $127 / Sq Ft |
| 12/04/2016 12/04/16 | Pending | -- | -- | -- |
| 10/28/2016 10/28/16 | For Sale | $400,000 | -- | $129 / Sq Ft |
Deed History
| Date | Type | Sale Price | Title Company |
|---|---|---|---|
| Warranty Deed | $395,000 | American Eagle Title | |
| Public Action Common In Florida Clerks Tax Deed Or Tax Deeds Or Property Sold For Taxes | $17,000 | None Available |
Mortgage History
| Date | Status | Loan Amount | Loan Type |
|---|---|---|---|
| Open | $275,000 | New Conventional |
Similar Homes in the area
Source: MLSOK
MLS Number: 1165829
APN: 060124525
- 1221 NW 12th St
- 1128 NW 15th St
- 1315 NW 13th St
- 1601 N Klein Ave
- 1612 N Klein Ave
- 1308 NW 11th St
- 1301 NW 15th St
- 1318 NW 15th St
- 0 N Douglas Ave
- 1629 N Klein Ave
- 1623 N Ellison Ave
- 1401 W Park Place
- 1419 NW 15th St
- 926 NW 10th St
- 1201 NW 9th St
- 918 NW 10th St
- 2019 N Mckinley Ave
- 1121 N Mckinley Ave
- 1621 N College Ave
- 1413 N Mckinley Ave
