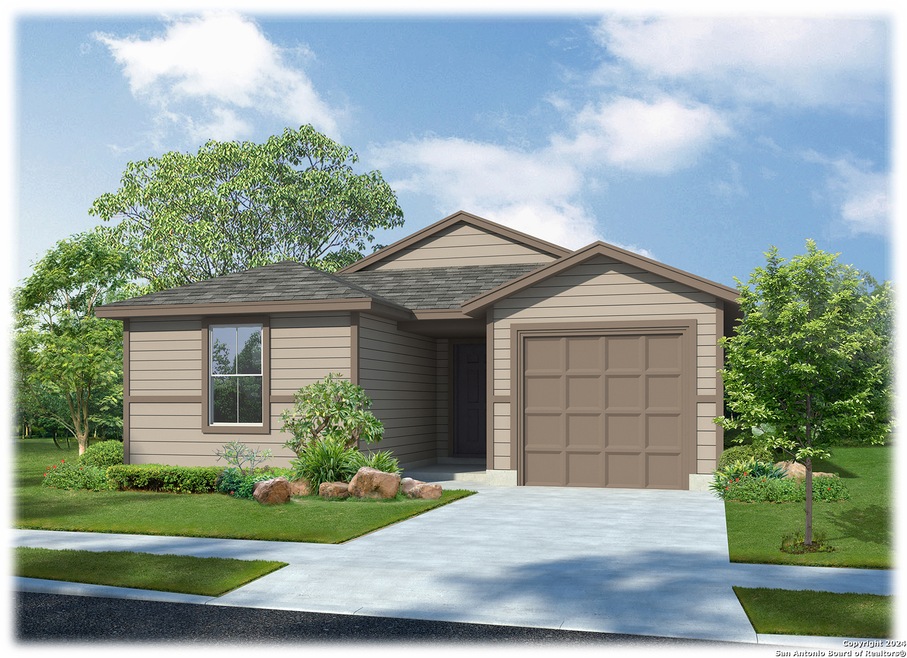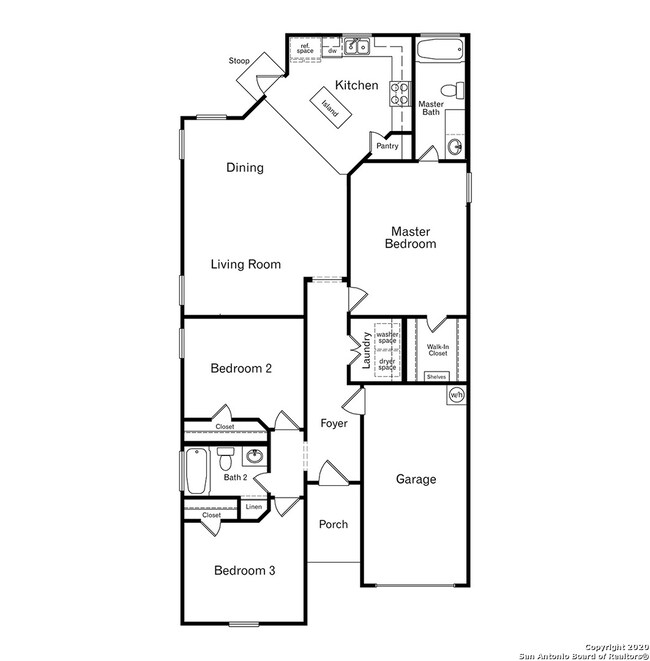
1118 Pacific Monarch San Antonio, TX 78253
Redbird Ranch NeighborhoodHighlights
- New Construction
- Clubhouse
- Tennis Courts
- Harlan High School Rated A-
- Community Pool
- 1 Car Attached Garage
About This Home
As of March 2025"Introducing The Mabry plan, a stunning single-story home located in our Redbird Ranch community in San Antonio, TX. The Mabry is sure to impress with its classic front exteriors, 3 bedrooms, 2 bathroom, 1-car garage and 1310 sq. ft. of comfortable living space. An elongated foyer invites you into a large, open-concept living room and dining area with a corner kitchen. This home's kitchen includes shaker style cabinets, granite countertops, and stainless steel appliances. Enjoy preparing meals and spending time together gathered around the kitchen island, which overlooks the living and dining spaces. Your deep, single basin kitchen sink is conveniently placed to allow a view of your backyard with full yard landscaping and irrigation. The main bedroom is located right off the foyer and features an attractive ensuite bathroom. You'll enjoy getting ready everyday with plenty of counter space, shaker style cabinetry, a bathtub and shower combo and granite counter tops. Your main bedroom suite also includes a walk in closet with carpet flooring and built in shelves. Your secondary bedrooms are located toward the front of the house off the entry foyer with a second full bathroom located in between. Every bedroom has quality carpet, a closet and windows for plenty of natural lighting. Whether these rooms become bedrooms or other bonus spaces, there is sure to be functionality. Additional features of The Mabry include sheet vinyl at entry, downstairs living areas and wet areas, stainless steel appliances and granite countertops throughout the home. You'll enjoy added security in your new home with our Home is Connected features. Using one central hub that talks to all the devices in your home, you can control the lights, thermostat and locks, all from your cellular device.
Home Details
Home Type
- Single Family
Year Built
- Built in 2024 | New Construction
Lot Details
- 4,792 Sq Ft Lot
- Fenced
- Sprinkler System
HOA Fees
- $58 Monthly HOA Fees
Parking
- 1 Car Attached Garage
Home Design
- Slab Foundation
- Composition Roof
- Radiant Barrier
Interior Spaces
- 1,310 Sq Ft Home
- Property has 1 Level
- Double Pane Windows
- Window Treatments
- Permanent Attic Stairs
Kitchen
- Gas Cooktop
- Stove
- Microwave
- Ice Maker
- Dishwasher
- Disposal
Flooring
- Carpet
- Vinyl
Bedrooms and Bathrooms
- 3 Bedrooms
- 2 Full Bathrooms
Laundry
- Laundry Room
- Washer Hookup
Home Security
- Carbon Monoxide Detectors
- Fire and Smoke Detector
Outdoor Features
- Tile Patio or Porch
Schools
- Bernal Middle School
- Harlan High School
Utilities
- Central Heating and Cooling System
- SEER Rated 13-15 Air Conditioning Units
- Heating System Uses Natural Gas
- Programmable Thermostat
- Gas Water Heater
- Cable TV Available
Listing and Financial Details
- Legal Lot and Block 17 / 92
- Seller Concessions Not Offered
Community Details
Overview
- $170 HOA Transfer Fee
- Redbird Ranch Association
- Built by D.R. Horton
- Redbird Ranch Subdivision
- Mandatory home owners association
Amenities
- Clubhouse
Recreation
- Tennis Courts
- Community Basketball Court
- Sport Court
- Community Pool
- Park
- Trails
- Bike Trail
Map
Home Values in the Area
Average Home Value in this Area
Property History
| Date | Event | Price | Change | Sq Ft Price |
|---|---|---|---|---|
| 03/06/2025 03/06/25 | Sold | -- | -- | -- |
| 02/10/2025 02/10/25 | Pending | -- | -- | -- |
| 02/04/2025 02/04/25 | Price Changed | $238,950 | -2.9% | $182 / Sq Ft |
| 01/31/2025 01/31/25 | Price Changed | $246,000 | +0.4% | $188 / Sq Ft |
| 12/23/2024 12/23/24 | Price Changed | $245,000 | +0.4% | $187 / Sq Ft |
| 12/04/2024 12/04/24 | For Sale | $244,000 | -- | $186 / Sq Ft |
Similar Homes in San Antonio, TX
Source: San Antonio Board of REALTORS®
MLS Number: 1826997
- 1150 Western Whipbird
- 1134 Western Whipbird
- 1146 Western Whipbird
- 1138 Western Whipbird
- 1122 Western Whipbird
- 1115 Western Whipbird
- 1118 Western Whipbird
- 1130 Western Whipbird
- 1114 Western Whipbird
- 1126 Western Whipbird
- 1119 Western Whipbird
- 1143 Western Whipbird
- 1127 Western Whipbird
- 1139 Western Whipbird
- 1155 Western Whipbird
- 1135 Western Whipbird
- 1147 Western Whipbird
- 1102 Western Whipbird
- 1150 Pacific Monarch
- 1154 Pacific Monarch





