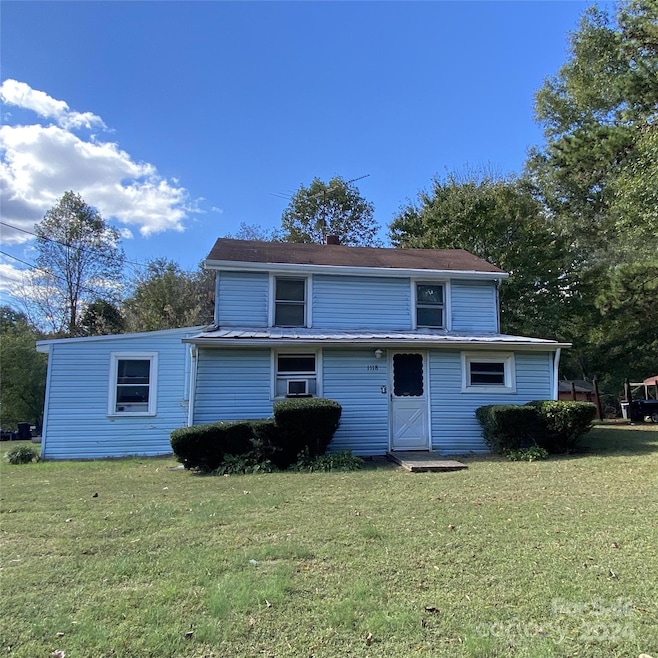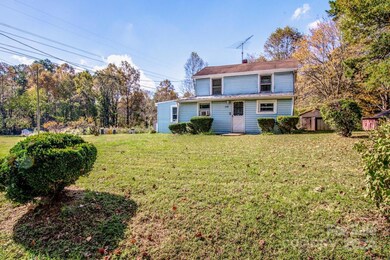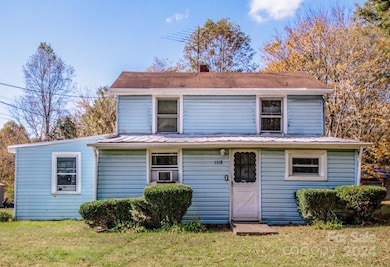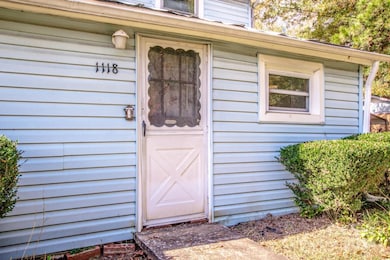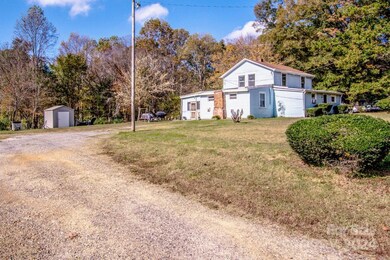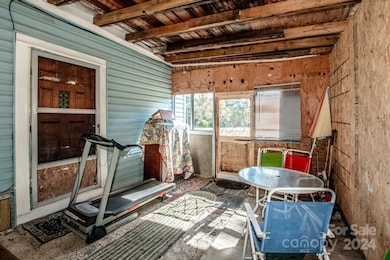
1118 Wall St Statesville, NC 28677
Estimated payment $853/month
Highlights
- Wood Flooring
- Storm Windows
- Ceiling Fan
- Covered patio or porch
- Fire Pit
- Level Lot
About This Home
Price Reduction! Priced to Sell! Very Motivated Sellers offering a buyer credit of $5,000 to be applied as needed. Investors-Welcome to Wall Street! Rapidly growing Statesville area! Home Seekers-This home is move-in ready & offers the opportunity to add your personal touch. Next to I-77 & a few minutes to downtown. No City Taxes. Total Living Area is 1619 square feet which makes for plenty of inside living space: 3 bedrooms, 1 bath, kitchen, laundry, office & flex space, living & family room plus plenty of parking. A new gas water heater (2023) and bathroom shower insert (2024). The heating source is natural gas with an Empire hydraulic thermostat vented heater with another natural gas heater in bathroom. Concrete, original pine or soft hardwood under carpeted areas. Gray outside shed, Ring doorbell & security cameras do not convey. Ceiling fan upstairs not working correctly. The fireplace is closed. SELLING AS-IS. Qualifying Assumable VA loan. A NON-Veteran can assume this loan.
Listing Agent
Keller Williams Unified Brokerage Email: lizbertoncini@kw.com License #333051

Home Details
Home Type
- Single Family
Est. Annual Taxes
- $719
Year Built
- Built in 1949
Lot Details
- Level Lot
- Cleared Lot
- Property is zoned R-5M
Parking
- Driveway
Home Design
- Composition Roof
- Aluminum Roof
- Rubber Roof
- Vinyl Siding
Interior Spaces
- 1.5-Story Property
- Ceiling Fan
- Crawl Space
- Storm Windows
- Washer and Gas Dryer Hookup
Kitchen
- Oven
- Gas Range
- Microwave
Flooring
- Wood
- Linoleum
- Concrete
Bedrooms and Bathrooms
- 1 Full Bathroom
Outdoor Features
- Covered patio or porch
- Fire Pit
Schools
- Third Creek Elementary And Middle School
- Statesville High School
Utilities
- Window Unit Cooling System
- Heating System Uses Natural Gas
- Gas Water Heater
- Septic Tank
Listing and Financial Details
- Assessor Parcel Number 4743-69-0016
Map
Home Values in the Area
Average Home Value in this Area
Tax History
| Year | Tax Paid | Tax Assessment Tax Assessment Total Assessment is a certain percentage of the fair market value that is determined by local assessors to be the total taxable value of land and additions on the property. | Land | Improvement |
|---|---|---|---|---|
| 2024 | $719 | $101,500 | $26,000 | $75,500 |
| 2023 | $719 | $101,500 | $26,000 | $75,500 |
| 2022 | $348 | $36,260 | $6,500 | $29,760 |
| 2021 | $340 | $36,260 | $6,500 | $29,760 |
| 2020 | $340 | $36,260 | $6,500 | $29,760 |
| 2019 | $336 | $36,260 | $6,500 | $29,760 |
| 2018 | $336 | $38,750 | $6,500 | $32,250 |
| 2017 | $336 | $38,750 | $6,500 | $32,250 |
| 2016 | $336 | $38,750 | $6,500 | $32,250 |
| 2015 | $336 | $38,750 | $6,500 | $32,250 |
| 2014 | $317 | $38,390 | $6,500 | $31,890 |
Property History
| Date | Event | Price | Change | Sq Ft Price |
|---|---|---|---|---|
| 02/04/2025 02/04/25 | Price Changed | $142,000 | -5.3% | $127 / Sq Ft |
| 12/03/2024 12/03/24 | Price Changed | $150,000 | -6.3% | $134 / Sq Ft |
| 11/23/2024 11/23/24 | Price Changed | $160,000 | -3.0% | $143 / Sq Ft |
| 11/04/2024 11/04/24 | For Sale | $165,000 | -- | $147 / Sq Ft |
Deed History
| Date | Type | Sale Price | Title Company |
|---|---|---|---|
| Interfamily Deed Transfer | -- | None Available | |
| Interfamily Deed Transfer | -- | None Available | |
| Warranty Deed | $12,500 | -- | |
| Deed | -- | -- | |
| Deed | $7,000 | -- | |
| Deed | -- | -- |
Mortgage History
| Date | Status | Loan Amount | Loan Type |
|---|---|---|---|
| Open | $109,816 | VA | |
| Closed | $86,214 | VA | |
| Closed | $81,592 | Unknown | |
| Closed | $85,956 | FHA |
Similar Homes in Statesville, NC
Source: Canopy MLS (Canopy Realtor® Association)
MLS Number: 4191954
APN: 4743-69-0016.000
- 1021 Wall St
- 1444 Harris St
- 815 Jost St
- 811 Jost St
- 809 Jost St
- 807 Jost St
- 803 Jost St
- 372 Forest Hollow Dr
- 360 Forest Hollow Dr
- 1011 Rickert St
- 105 E Raleigh Ave
- 1327 Old Salisbury Rd
- 217 Jefferson St
- 628 Old Salisbury Rd
- 340 Vernon Ln
- 619 Berkshire Dr
- 689 S Elm St
- 611 Greenway Dr
- 906 Harmony Dr
- 0 Berkshire Dr Unit 12
