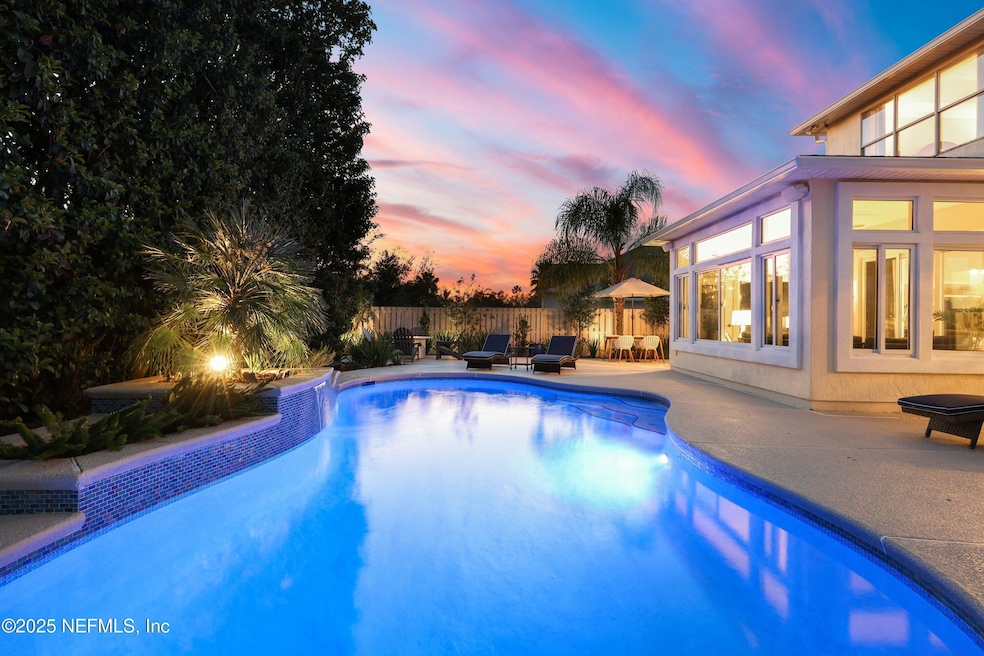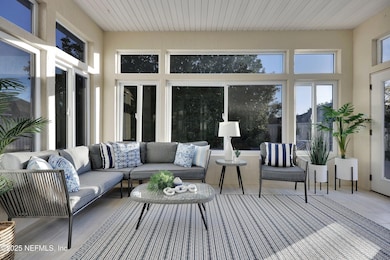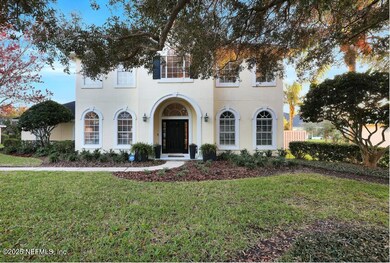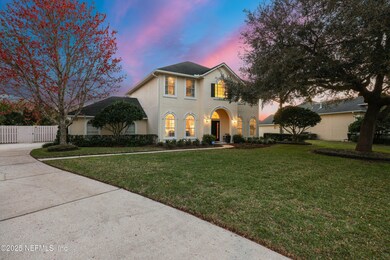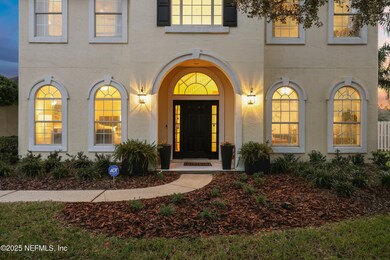
11180 Turnbridge Dr Jacksonville, FL 32256
Deerwood NeighborhoodEstimated payment $5,013/month
Highlights
- Gated with Attendant
- Saltwater Pool
- Clubhouse
- Atlantic Coast High School Rated A-
- Open Floorplan
- Wood Flooring
About This Home
Welcome to Your Florida Dream Home in the Heart of St. Johns Town Center.Located in the private, gated community of James Island, this 4-bedroom, 2.5-bathroom home has everything you need to embrace the coastal lifestyle. Best of all, it's just steps away from Jacksonville's finest amenities and high-end shopping.The outdoor living space is meticulously designed, featuring a heated pool, an outdoor firepit, and a fully equipped outdoor kitchen, all surrounded by lush, tropical privacy. Inside, you'll find a beautifully updated coastal living space with a new kitchen, state-of-the-art gas appliances, and real hardwood flooring that instantly connects you to the relaxed, coastal vibe.Every inch of this property, both inside and out, has been immaculately maintained and fully renovated with no expense spared. This home is sure to impress even the most discerning buyers. Don't miss out on this one-of-a-kind opportunity—ask about the potential for an Air B&B income.
Open House Schedule
-
Saturday, April 26, 202511:00 am to 2:00 pm4/26/2025 11:00:00 AM +00:004/26/2025 2:00:00 PM +00:00Add to Calendar
Home Details
Home Type
- Single Family
Est. Annual Taxes
- $5,431
Year Built
- Built in 2000
Lot Details
- 0.27 Acre Lot
- Wood Fence
- Back Yard Fenced
- Front and Back Yard Sprinklers
HOA Fees
- $152 Monthly HOA Fees
Parking
- 2 Car Garage
- Garage Door Opener
Home Design
- Wood Frame Construction
- Shingle Roof
- Stucco
Interior Spaces
- 2,528 Sq Ft Home
- 2-Story Property
- Open Floorplan
- Ceiling Fan
- Gas Fireplace
Kitchen
- Gas Oven
- Gas Range
- Microwave
- Dishwasher
- Kitchen Island
- Disposal
Flooring
- Wood
- Carpet
- Tile
Bedrooms and Bathrooms
- 4 Bedrooms
- Walk-In Closet
- Bathtub With Separate Shower Stall
Laundry
- Laundry on lower level
- Dryer
- Front Loading Washer
- Sink Near Laundry
Home Security
- Smart Thermostat
- Fire and Smoke Detector
Eco-Friendly Details
- Energy-Efficient Appliances
Pool
- Saltwater Pool
- Pool Sweep
Outdoor Features
- Glass Enclosed
- Outdoor Kitchen
Schools
- Twin Lakes Academy Elementary And Middle School
- Atlantic Coast High School
Utilities
- Central Heating and Cooling System
- Natural Gas Connected
- Gas Water Heater
Listing and Financial Details
- Assessor Parcel Number 1677423905
Community Details
Overview
- James Island Subdivision
Recreation
- Tennis Courts
- Community Playground
- Children's Pool
Additional Features
- Clubhouse
- Gated with Attendant
Map
Home Values in the Area
Average Home Value in this Area
Tax History
| Year | Tax Paid | Tax Assessment Tax Assessment Total Assessment is a certain percentage of the fair market value that is determined by local assessors to be the total taxable value of land and additions on the property. | Land | Improvement |
|---|---|---|---|---|
| 2024 | $5,431 | $334,285 | -- | -- |
| 2023 | $5,284 | $324,549 | $0 | $0 |
| 2022 | $4,846 | $315,097 | $0 | $0 |
| 2021 | $4,818 | $305,920 | $0 | $0 |
| 2020 | $4,773 | $301,697 | $0 | $0 |
| 2019 | $4,723 | $294,914 | $0 | $0 |
| 2018 | $4,666 | $289,416 | $0 | $0 |
| 2017 | $4,612 | $283,464 | $0 | $0 |
| 2016 | $4,590 | $277,634 | $0 | $0 |
| 2015 | $4,800 | $284,358 | $0 | $0 |
| 2014 | $5,408 | $273,020 | $0 | $0 |
Property History
| Date | Event | Price | Change | Sq Ft Price |
|---|---|---|---|---|
| 03/13/2025 03/13/25 | For Sale | $789,900 | +146.1% | $312 / Sq Ft |
| 12/17/2023 12/17/23 | Off Market | $321,000 | -- | -- |
| 08/15/2014 08/15/14 | Sold | $321,000 | -15.5% | $127 / Sq Ft |
| 05/21/2014 05/21/14 | Pending | -- | -- | -- |
| 01/22/2014 01/22/14 | For Sale | $379,900 | -- | $150 / Sq Ft |
Deed History
| Date | Type | Sale Price | Title Company |
|---|---|---|---|
| Special Warranty Deed | $321,000 | Attorney | |
| Warranty Deed | -- | Attorney | |
| Trustee Deed | $185,100 | None Available | |
| Trustee Deed | $185,100 | Attorney | |
| Warranty Deed | $342,000 | Sheffield & Boatright Title | |
| Warranty Deed | $245,100 | -- |
Mortgage History
| Date | Status | Loan Amount | Loan Type |
|---|---|---|---|
| Open | $64,925 | Credit Line Revolving | |
| Open | $300,000 | No Value Available | |
| Closed | $310,083 | FHA | |
| Previous Owner | $75,000 | Stand Alone Second | |
| Previous Owner | $273,600 | Purchase Money Mortgage | |
| Previous Owner | $34,200 | Credit Line Revolving | |
| Previous Owner | $30,000 | Credit Line Revolving | |
| Previous Owner | $222,400 | Unknown | |
| Previous Owner | $214,000 | Unknown | |
| Previous Owner | $190,000 | No Value Available |
Similar Homes in the area
Source: realMLS (Northeast Florida Multiple Listing Service)
MLS Number: 2075316
APN: 167742-3905
- 7643 Chipwood Ln
- 7806 Chipwood Ln
- 7626 Sentry Oak Cir W
- 7630 Crosstree Ln
- 10961 Burnt Mill Rd Unit 915
- 10961 Burnt Mill Rd Unit 622
- 10961 Burnt Mill Rd Unit 321
- 10961 Burnt Mill Rd Unit 1135
- 10961 Burnt Mill Rd Unit 1428
- 10961 Burnt Mill Rd Unit 834
- 10961 Burnt Mill Rd Unit 428
- 10961 Burnt Mill Rd Unit 1023
- 10961 Burnt Mill Rd Unit 412
- 10961 Burnt Mill Rd Unit 935
- 10961 Burnt Mill Rd Unit 425
- 10961 Burnt Mill Rd Unit 415
- 10961 Burnt Mill Rd Unit 933
- 10961 Burnt Mill Rd Unit 1034
- 10961 Burnt Mill Rd Unit 1024
- 10961 Burnt Mill Rd Unit 728
