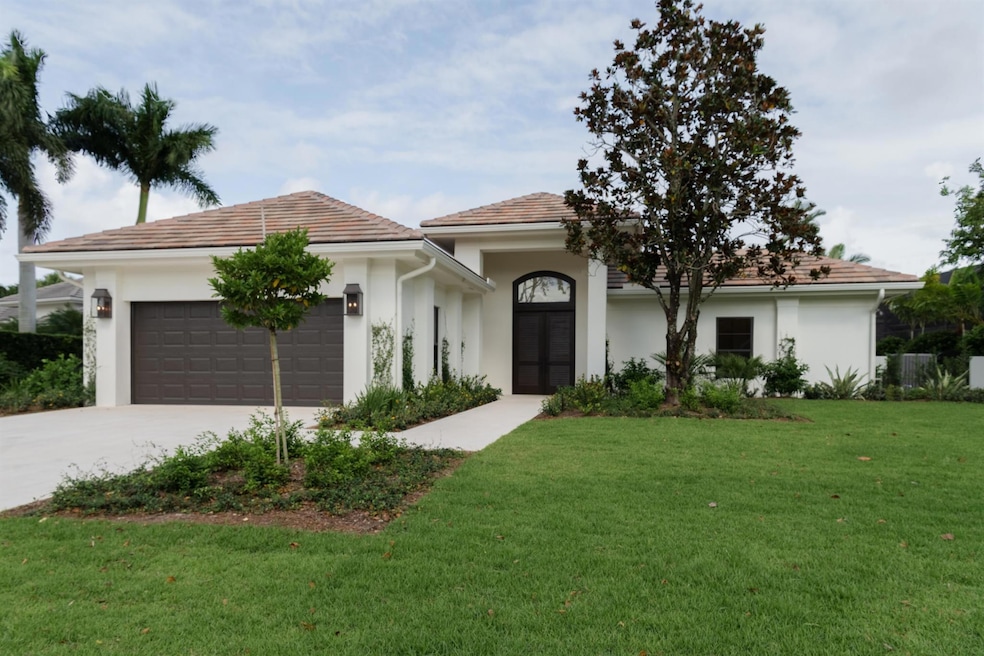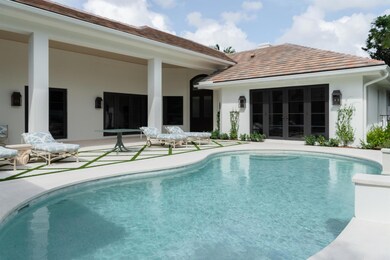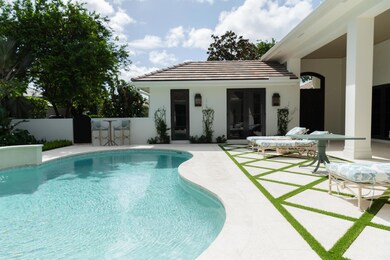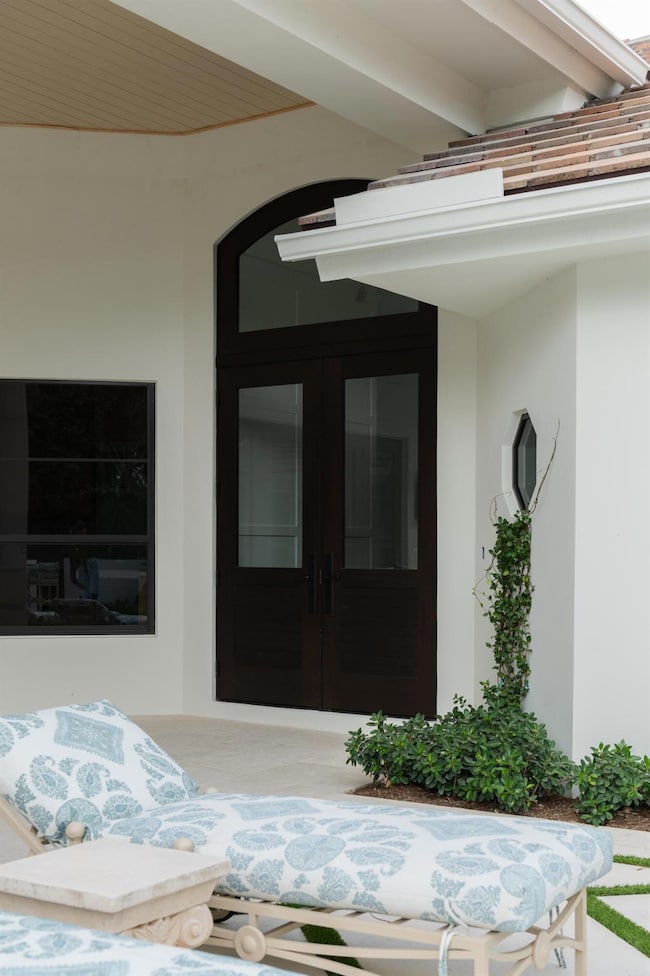
11181 Isle Brook Ct Wellington, FL 33414
Palm Beach Polo and Country NeighborhoodHighlights
- Gated with Attendant
- Saltwater Pool
- Fruit Trees
- Elbridge Gale Elementary School Rated A-
- Waterfront
- Roman Tub
About This Home
As of December 2024This stunning courtyard home has been completely transformed and rebuilt from the inside out. Nestled on a mature half acre lot, this home exudes luxury and quality at every turn. Professionally designed by Carriage Interior Design, no expense was spared and every detail has been meticulously curated. This unique home was designed for seamless integration between the indoors and outdoors. Complete with a new roof, new electric, HVAC systems, plumbing, all new impact glass, re-stuccoed exterior, outdoor gas grill, patios, chefs kitchen with gas, custom cabinets throughout, and so much more. With multiple areas for living and entertaining, this home lives like a much larger home. If you've been searching for a quality home on a sizable lot, this is the one.
Home Details
Home Type
- Single Family
Est. Annual Taxes
- $31,163
Year Built
- Built in 1993
Lot Details
- 0.47 Acre Lot
- Waterfront
- Fenced
- Sprinkler System
- Fruit Trees
- Property is zoned PUD - PL
HOA Fees
- $300 Monthly HOA Fees
Parking
- 2 Car Attached Garage
- Garage Door Opener
- Driveway
Property Views
- Garden
- Pool
Home Design
- Studio
- Flat Roof Shape
- Tile Roof
- Concrete Roof
Interior Spaces
- 3,128 Sq Ft Home
- 1-Story Property
- Custom Mirrors
- Furnished
- Built-In Features
- High Ceiling
- Awning
- French Doors
- Entrance Foyer
- Family Room
- Formal Dining Room
- Den
- Pull Down Stairs to Attic
Kitchen
- Breakfast Bar
- Built-In Oven
- Gas Range
- Microwave
- Dishwasher
Flooring
- Wood
- Marble
- Terrazzo
Bedrooms and Bathrooms
- 4 Bedrooms
- Stacked Bedrooms
- Walk-In Closet
- Bidet
- Dual Sinks
- Roman Tub
- Separate Shower in Primary Bathroom
Laundry
- Laundry Room
- Dryer
- Washer
Home Security
- Closed Circuit Camera
- Impact Glass
- Fire and Smoke Detector
Outdoor Features
- Saltwater Pool
- Patio
- Outdoor Grill
Utilities
- Central Heating and Cooling System
- Gas Water Heater
- Cable TV Available
Listing and Financial Details
- Security Deposit $5,500
- Assessor Parcel Number 73414414290000150
Community Details
Overview
- Association fees include common areas, security
- Brookside 3 Subdivision
Recreation
- Tennis Courts
- Park
- Trails
Security
- Gated with Attendant
- Resident Manager or Management On Site
Map
Home Values in the Area
Average Home Value in this Area
Property History
| Date | Event | Price | Change | Sq Ft Price |
|---|---|---|---|---|
| 01/07/2025 01/07/25 | Off Market | $4,300,000 | -- | -- |
| 12/13/2024 12/13/24 | Sold | $4,300,000 | -4.4% | $1,375 / Sq Ft |
| 11/19/2024 11/19/24 | Pending | -- | -- | -- |
| 03/27/2024 03/27/24 | Price Changed | $4,500,000 | +13.9% | $1,439 / Sq Ft |
| 02/25/2024 02/25/24 | For Sale | $3,950,000 | +182.1% | $1,263 / Sq Ft |
| 10/05/2022 10/05/22 | Sold | $1,400,000 | -12.5% | $448 / Sq Ft |
| 08/03/2022 08/03/22 | For Sale | $1,600,000 | -- | $512 / Sq Ft |
Tax History
| Year | Tax Paid | Tax Assessment Tax Assessment Total Assessment is a certain percentage of the fair market value that is determined by local assessors to be the total taxable value of land and additions on the property. | Land | Improvement |
|---|---|---|---|---|
| 2024 | $36,262 | $1,770,826 | -- | -- |
| 2023 | $31,163 | $1,609,842 | $708,421 | $901,421 |
| 2022 | $20,302 | $939,094 | $0 | $0 |
| 2021 | $17,535 | $853,722 | $406,384 | $447,338 |
| 2020 | $17,201 | $832,790 | $320,000 | $512,790 |
| 2019 | $18,276 | $876,524 | $320,000 | $556,524 |
| 2018 | $21,722 | $1,075,755 | $422,730 | $653,025 |
| 2017 | $21,233 | $1,041,923 | $422,730 | $619,193 |
| 2016 | $20,483 | $942,384 | $0 | $0 |
| 2015 | $19,577 | $856,713 | $0 | $0 |
| 2014 | $17,696 | $778,830 | $0 | $0 |
Deed History
| Date | Type | Sale Price | Title Company |
|---|---|---|---|
| Warranty Deed | $4,050,000 | None Listed On Document | |
| Warranty Deed | $1,400,000 | -- | |
| Warranty Deed | $600,000 | Academy Title Company | |
| Warranty Deed | $715,000 | -- |
Similar Homes in Wellington, FL
Source: BeachesMLS
MLS Number: R10956960
APN: 73-41-44-14-29-000-0150
- 11167 Isle Brook Ct
- 11223 Isle Brook Ct
- 11166 Isle Brook Ct
- 2312 Golf Brook Dr
- 11264 Isle Brook Ct
- 2440 Golf Brook Dr
- 2521 Vista Del Prado Dr
- 2830 Long Meadow Dr
- 2308 Las Casitas Dr
- 2417 Vista Del Prado Dr
- 2458 Vista Del Prado Dr
- 2474 Vista Del Prado Dr
- 2291 Las Casitas Dr
- 11839 Pebblewood Dr
- 11818 Pebblewood Dr Unit D102
- 11851 Pebblewood Dr
- 4205 Siena Cir
- 2600 Fairway Island Dr
- 2722 Sheltingham Dr
- 2698 Sheltingham Dr






