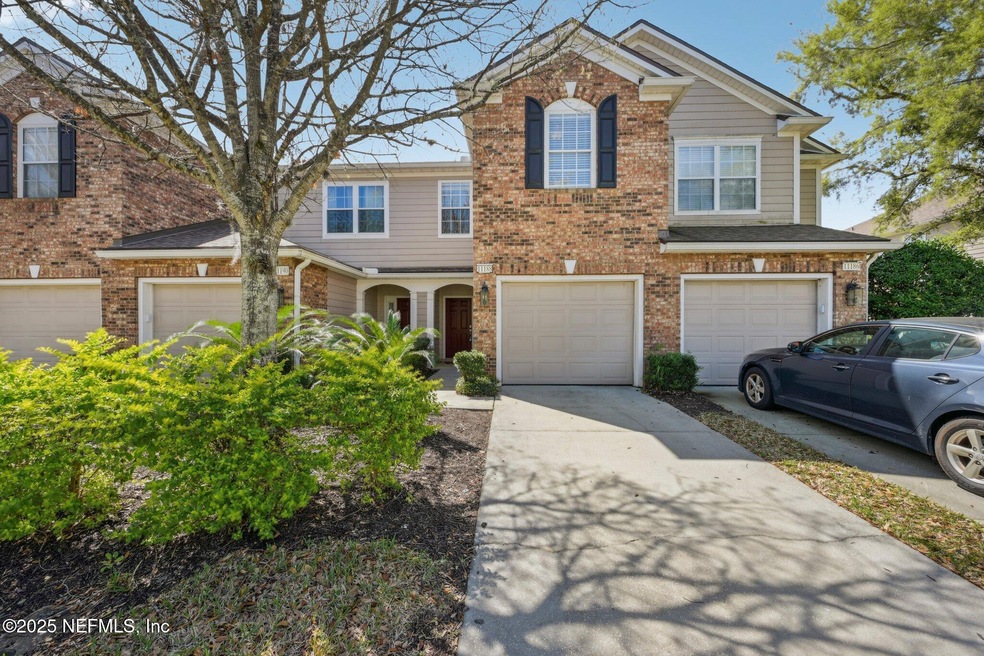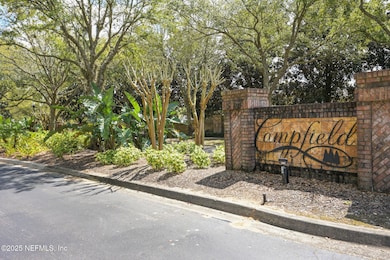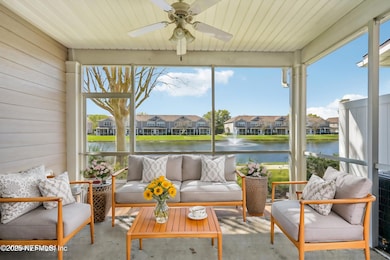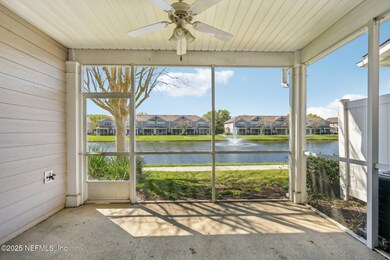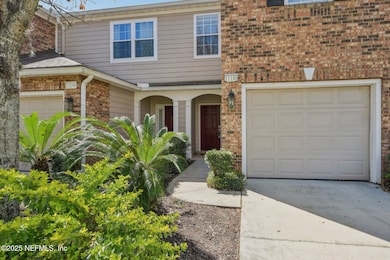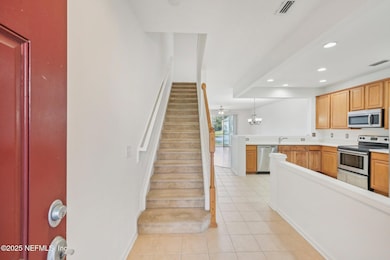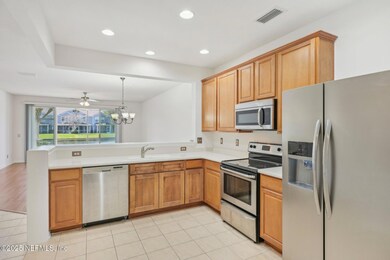
11188 Campfield Cir Jacksonville, FL 32256
eTown NeighborhoodEstimated payment $2,407/month
Highlights
- Fitness Center
- Gated Community
- Waterfront
- Atlantic Coast High School Rated A-
- Lake View
- Open Floorplan
About This Home
Enjoy peaceful lake views from this inviting 3-bedroom, 2-bathroom condo in the gated Campfield community. The spacious kitchen, equipped with stainless steel appliances, flows seamlessly into the open living and dining area—perfect for entertaining or unwinding. The screened lanai offers a relaxing spot to take in the tranquil water views. Upstairs, the primary suite provides a serene retreat with a walk-in closet and an ensuite featuring a dual vanity and tub/shower combo. Two additional bedrooms share a full bath, and the convenient upstairs laundry room adds ease to daily living. A 1-car garage provides extra storage. Residents enjoy fantastic amenities, including a sparkling community pool, clubhouse, and fitness center. Don't miss the chance to call this exceptional condo in Campfield home!
Listing Agent
CHARLOTTE STEELE
REDFIN CORPORATION License #3579368

Townhouse Details
Home Type
- Townhome
Est. Annual Taxes
- $4,633
Year Built
- Built in 2005
Lot Details
- 1,999 Sq Ft Lot
- Waterfront
HOA Fees
- $322 Monthly HOA Fees
Parking
- 1 Car Attached Garage
- Garage Door Opener
- Additional Parking
Home Design
- Shingle Roof
Interior Spaces
- 1,764 Sq Ft Home
- 2-Story Property
- Open Floorplan
- Ceiling Fan
- Screened Porch
- Lake Views
Kitchen
- Electric Range
- Microwave
- Dishwasher
Flooring
- Carpet
- Tile
Bedrooms and Bathrooms
- 3 Bedrooms
- Split Bedroom Floorplan
- Walk-In Closet
- Bathtub and Shower Combination in Primary Bathroom
Laundry
- Dryer
- Front Loading Washer
Home Security
Schools
- Twin Lakes Academy Elementary And Middle School
- Atlantic Coast High School
Additional Features
- Patio
- Central Heating and Cooling System
Listing and Financial Details
- Assessor Parcel Number 1677583318
Community Details
Overview
- Association fees include trash
- Campfield Association
- Campfield Subdivision
Amenities
- Clubhouse
Recreation
- Fitness Center
Security
- Gated Community
- Fire and Smoke Detector
Map
Home Values in the Area
Average Home Value in this Area
Tax History
| Year | Tax Paid | Tax Assessment Tax Assessment Total Assessment is a certain percentage of the fair market value that is determined by local assessors to be the total taxable value of land and additions on the property. | Land | Improvement |
|---|---|---|---|---|
| 2024 | $4,633 | $252,247 | $65,000 | $187,247 |
| 2023 | $4,445 | $259,937 | $55,000 | $204,937 |
| 2022 | $3,860 | $240,399 | $45,000 | $195,399 |
| 2021 | $3,437 | $186,527 | $35,000 | $151,527 |
| 2020 | $3,353 | $180,626 | $35,000 | $145,626 |
| 2019 | $3,206 | $169,803 | $30,000 | $139,803 |
| 2018 | $3,048 | $159,568 | $30,000 | $129,568 |
| 2017 | $2,992 | $154,652 | $25,000 | $129,652 |
| 2016 | $2,941 | $149,137 | $0 | $0 |
| 2015 | $2,970 | $148,079 | $0 | $0 |
| 2014 | $2,786 | $136,861 | $0 | $0 |
Property History
| Date | Event | Price | Change | Sq Ft Price |
|---|---|---|---|---|
| 03/24/2025 03/24/25 | For Sale | $304,900 | 0.0% | $173 / Sq Ft |
| 01/26/2024 01/26/24 | Rented | $1,825 | 0.0% | -- |
| 01/05/2024 01/05/24 | Under Contract | -- | -- | -- |
| 12/28/2023 12/28/23 | Price Changed | $1,825 | 0.0% | $1 / Sq Ft |
| 12/17/2023 12/17/23 | Off Market | $164,000 | -- | -- |
| 12/16/2023 12/16/23 | Off Market | $1,895 | -- | -- |
| 12/11/2023 12/11/23 | For Rent | $1,895 | 0.0% | -- |
| 12/06/2023 12/06/23 | For Rent | $1,895 | 0.0% | -- |
| 12/09/2013 12/09/13 | Sold | $164,000 | -15.5% | $98 / Sq Ft |
| 11/30/2013 11/30/13 | Pending | -- | -- | -- |
| 06/22/2013 06/22/13 | For Sale | $194,000 | -- | $115 / Sq Ft |
Deed History
| Date | Type | Sale Price | Title Company |
|---|---|---|---|
| Warranty Deed | $164,000 | Us Patriot Title Llc | |
| Interfamily Deed Transfer | -- | None Available | |
| Quit Claim Deed | $34,000 | None Available | |
| Warranty Deed | $187,000 | Attorney | |
| Special Warranty Deed | $177,200 | -- |
Mortgage History
| Date | Status | Loan Amount | Loan Type |
|---|---|---|---|
| Previous Owner | $147,600 | New Conventional | |
| Previous Owner | $149,600 | Purchase Money Mortgage | |
| Previous Owner | $50,000 | Credit Line Revolving |
Similar Homes in Jacksonville, FL
Source: realMLS (Northeast Florida Multiple Listing Service)
MLS Number: 2077343
APN: 167758-3318
- 11166 Campfield Cir
- 11251 Campfield Dr Unit 4307
- 11251 Campfield Dr Unit 2310
- 11251 Campfield Dr Unit 4107
- 11251 Campfield Dr Unit 1203
- 11251 Campfield Dr Unit 3405
- 11317 Water Spring Cir
- 10657 Crooked Tree Ct
- 9259 Sunrise Breeze Cir
- 11213 Minnetta Ct
- 9223 Sunrise Breeze Cir
- 11233 Minnetta Ct
- 9227 Sunrise Breeze Cir
- 9305 Waterglen Ln
- 11282 Minnetta Ct
- 9242 Saltwater Way
- 9197 Sweet Berry Ct
- 9193 Sweet Berry Ct
- 11153 Engineering Way
- 9133 Sweet Tree Trail
