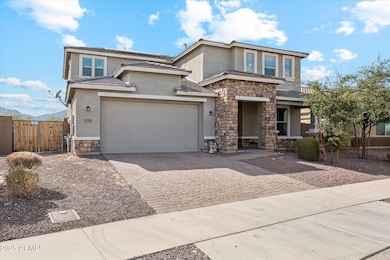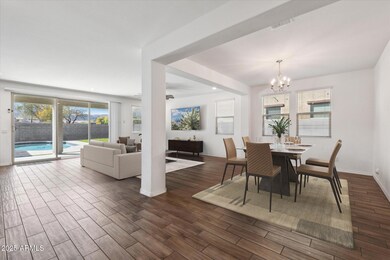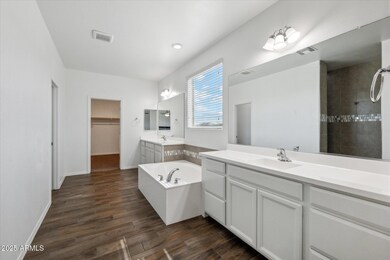
11188 N 188th Ln Surprise, AZ 85388
Estimated payment $3,987/month
Highlights
- Heated Pool
- Mountain View
- Granite Countertops
- Solar Power System
- Spanish Architecture
- Double Pane Windows
About This Home
Dream home! Tucked away in the highly desirable Zanjero Trails Community, this stunning home offers a wide open floor plan, abundance of natural light & breathtaking mountain views—NO NEIGHBORS BEHIND! Entire home freshly painted, wood-like tile floors, a chef's kitchen with granite counters, oversized island, double ovens, gas range & a huge pantry. Guest bedroom & bath downstairs offer privacy, while a Jack & Jill bath upstairs adds convenience. Step outside your double sliders to your picture-perfect backyard, with an extended patio, heated pool & ramada with a seating area. Paver driveway & RV gate. FULLY OWNED SOLAR keeps energy costs low! Close to basketball & volleyball courts, parks & walking/biking paths. Minutes from Prasada Village packed with dining, shopping & entertainment!
Home Details
Home Type
- Single Family
Est. Annual Taxes
- $3,104
Year Built
- Built in 2018 | Under Construction
Lot Details
- 7,991 Sq Ft Lot
- Desert faces the front of the property
- Block Wall Fence
- Artificial Turf
- Front Yard Sprinklers
HOA Fees
- $100 Monthly HOA Fees
Parking
- 2 Open Parking Spaces
- 3 Car Garage
- Tandem Parking
Home Design
- Spanish Architecture
- Wood Frame Construction
- Tile Roof
- Concrete Roof
- Stone Exterior Construction
- Stucco
Interior Spaces
- 3,113 Sq Ft Home
- 2-Story Property
- Ceiling height of 9 feet or more
- Ceiling Fan
- Double Pane Windows
- Low Emissivity Windows
- Vinyl Clad Windows
- Tinted Windows
- Mountain Views
Kitchen
- Breakfast Bar
- Gas Cooktop
- Built-In Microwave
- Kitchen Island
- Granite Countertops
Flooring
- Carpet
- Tile
Bedrooms and Bathrooms
- 5 Bedrooms
- Primary Bathroom is a Full Bathroom
- 4 Bathrooms
- Dual Vanity Sinks in Primary Bathroom
- Bathtub With Separate Shower Stall
Pool
- Pool Updated in 2023
- Heated Pool
Schools
- Mountain View Elementary And Middle School
- Shadow Ridge High School
Utilities
- Cooling Available
- Heating System Uses Natural Gas
- Cable TV Available
Additional Features
- Stepless Entry
- Solar Power System
- Outdoor Storage
Listing and Financial Details
- Tax Lot 11
- Assessor Parcel Number 502-07-120
Community Details
Overview
- Association fees include ground maintenance
- Hoamco Association, Phone Number (480) 994-4479
- Built by Beazer Homes
- Zanjero Trails Phase 2 Parcel 12B Subdivision, Hudson Floorplan
Recreation
- Community Playground
- Bike Trail
Map
Home Values in the Area
Average Home Value in this Area
Tax History
| Year | Tax Paid | Tax Assessment Tax Assessment Total Assessment is a certain percentage of the fair market value that is determined by local assessors to be the total taxable value of land and additions on the property. | Land | Improvement |
|---|---|---|---|---|
| 2025 | $3,104 | $32,593 | -- | -- |
| 2024 | $2,590 | $31,041 | -- | -- |
| 2023 | $2,590 | $42,630 | $8,520 | $34,110 |
| 2022 | $2,529 | $32,350 | $6,470 | $25,880 |
| 2021 | $2,709 | $30,520 | $6,100 | $24,420 |
| 2020 | $2,595 | $30,600 | $6,120 | $24,480 |
| 2019 | $2,556 | $33,780 | $6,750 | $27,030 |
| 2018 | $95 | $960 | $960 | $0 |
| 2017 | $110 | $2,061 | $2,061 | $0 |
Property History
| Date | Event | Price | Change | Sq Ft Price |
|---|---|---|---|---|
| 03/18/2025 03/18/25 | Pending | -- | -- | -- |
| 03/10/2025 03/10/25 | For Sale | $650,000 | +69.8% | $209 / Sq Ft |
| 12/31/2018 12/31/18 | Sold | $382,900 | -1.8% | $123 / Sq Ft |
| 11/27/2018 11/27/18 | Pending | -- | -- | -- |
| 11/24/2018 11/24/18 | For Sale | $389,900 | -- | $125 / Sq Ft |
Deed History
| Date | Type | Sale Price | Title Company |
|---|---|---|---|
| Special Warranty Deed | $382,900 | First American Title Insuran |
Mortgage History
| Date | Status | Loan Amount | Loan Type |
|---|---|---|---|
| Open | $378,168 | FHA | |
| Closed | $379,898 | FHA |
Similar Homes in Surprise, AZ
Source: Arizona Regional Multiple Listing Service (ARMLS)
MLS Number: 6828255
APN: 502-07-120
- 18865 W Mescal St
- 19012 W Mescal St
- 19071 W Shangri la Rd
- 18809 W Yucatan Dr
- 19034 W Yucatan Dr
- 18801 W Yucatan Dr
- 18902 W Clinton St
- 18819 W Cholla St
- 18758 W Shangri la Rd
- 19042 W Clinton St
- 18373 W Christy Dr
- 18988 W Cortez St
- 19054 W Becker Ln
- 18855 W Becker Ln
- 18934 W Sierra St
- 18642 W Yucatan Dr
- 18956 W Laurel Ln
- 10950 N 184th Dr
- 18361 W Becker Ln
- 18439 W Beryl Ct






