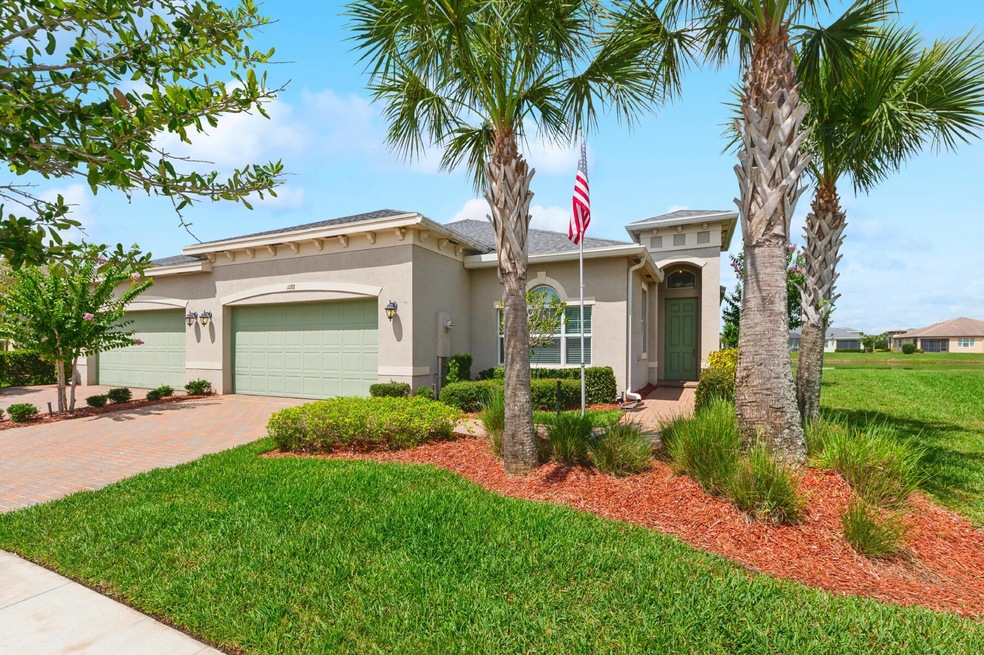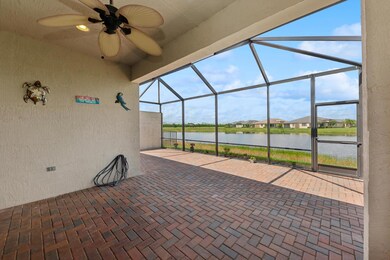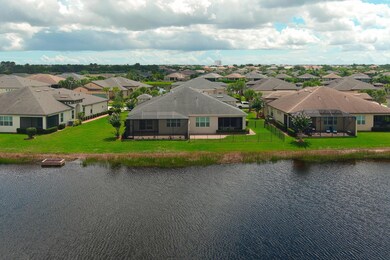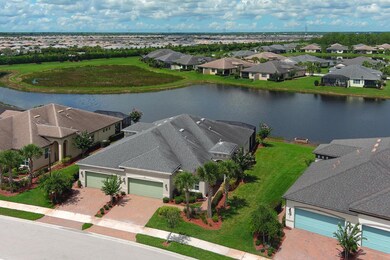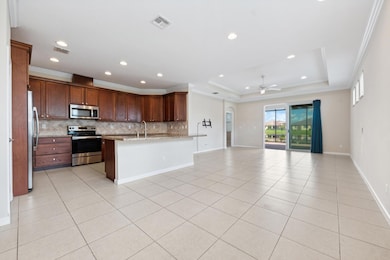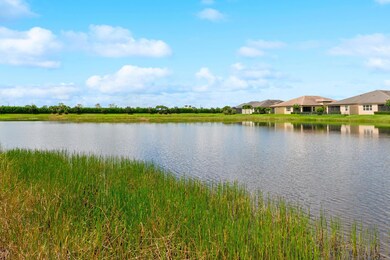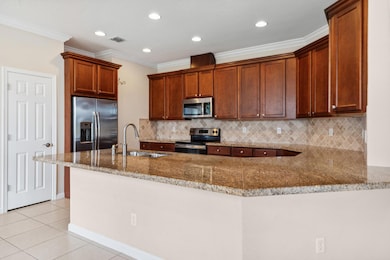
11188 SW Parkside Dr Port St. Lucie, FL 34987
Tradition NeighborhoodHighlights
- Lake Front
- Gated with Attendant
- Clubhouse
- Community Cabanas
- Senior Community
- High Ceiling
About This Home
As of March 2025Phenomenal waterfront views from the spacious patio (14 x 8 ft covered area & expansive screened patio measuring 29 x 12 ft). Two bedroom plus a Den in this extra large villa! All Impact Windows & Sliders. Kitchen counters galore, extra large snack bar seating and storage space. Den has French Doors and a convenient Murphy Bed. Generous Utility room w/ Laundry sink, cabinets, extra storage. 30 Amp RV outlet in Garage. Non-motorized and electric watercraft up to 18 ft. can be used in lake. HOA fee Lawn Care, Cable, Internet, Home Security. Ownership allows use of both LakePark & TownPark amenities including clubhouses, pools, fitness center, dog park, tennis & much more. At purchase, Buyer pays capital contribution fees to TownPark & LakePark associations. 55+ community
Home Details
Home Type
- Single Family
Est. Annual Taxes
- $6,193
Year Built
- Built in 2017
Lot Details
- 5,795 Sq Ft Lot
- Lake Front
- Sprinkler System
- Property is zoned pud
HOA Fees
- $507 Monthly HOA Fees
Parking
- 2 Car Attached Garage
- Garage Door Opener
- Driveway
Home Design
- Villa
- Shingle Roof
- Composition Roof
Interior Spaces
- 1,780 Sq Ft Home
- 1-Story Property
- High Ceiling
- Ceiling Fan
- Blinds
- Sliding Windows
- Great Room
- Combination Dining and Living Room
- Lake Views
Kitchen
- Breakfast Area or Nook
- Electric Range
- Microwave
- Dishwasher
- Disposal
Flooring
- Carpet
- Ceramic Tile
Bedrooms and Bathrooms
- 2 Bedrooms
- Split Bedroom Floorplan
- Walk-In Closet
- 2 Full Bathrooms
- Dual Sinks
- Separate Shower in Primary Bathroom
Laundry
- Laundry Room
- Washer and Dryer
- Laundry Tub
Home Security
- Home Security System
- Security Gate
- Impact Glass
- Fire and Smoke Detector
Outdoor Features
- Patio
Utilities
- Central Heating and Cooling System
- Underground Utilities
- Electric Water Heater
- Cable TV Available
Listing and Financial Details
- Assessor Parcel Number 431660501500005
- Seller Considering Concessions
Community Details
Overview
- Senior Community
- Association fees include management, common areas, cable TV, ground maintenance, recreation facilities, reserve fund, security
- Built by Minto Communities
- Lakepark At Tradition Pla Subdivision, Spruce Floorplan
Amenities
- Clubhouse
- Billiard Room
Recreation
- Tennis Courts
- Bocce Ball Court
- Community Cabanas
- Community Spa
- Park
Security
- Gated with Attendant
- Resident Manager or Management On Site
Map
Home Values in the Area
Average Home Value in this Area
Property History
| Date | Event | Price | Change | Sq Ft Price |
|---|---|---|---|---|
| 03/17/2025 03/17/25 | Sold | $310,000 | -6.1% | $174 / Sq Ft |
| 03/17/2025 03/17/25 | Pending | -- | -- | -- |
| 03/01/2025 03/01/25 | Price Changed | $329,999 | 0.0% | $185 / Sq Ft |
| 02/25/2025 02/25/25 | Price Changed | $330,000 | -1.5% | $185 / Sq Ft |
| 02/11/2025 02/11/25 | Price Changed | $335,000 | -1.5% | $188 / Sq Ft |
| 02/05/2025 02/05/25 | Price Changed | $340,000 | -1.4% | $191 / Sq Ft |
| 01/29/2025 01/29/25 | Price Changed | $345,000 | -0.3% | $194 / Sq Ft |
| 01/20/2025 01/20/25 | Price Changed | $346,000 | -0.6% | $194 / Sq Ft |
| 01/02/2025 01/02/25 | Price Changed | $348,000 | -0.3% | $196 / Sq Ft |
| 12/01/2024 12/01/24 | Price Changed | $349,000 | -0.3% | $196 / Sq Ft |
| 11/19/2024 11/19/24 | Price Changed | $350,000 | -1.4% | $197 / Sq Ft |
| 11/11/2024 11/11/24 | Price Changed | $355,000 | -1.1% | $199 / Sq Ft |
| 11/05/2024 11/05/24 | Price Changed | $359,000 | -0.3% | $202 / Sq Ft |
| 10/28/2024 10/28/24 | Price Changed | $359,900 | -1.4% | $202 / Sq Ft |
| 10/22/2024 10/22/24 | Price Changed | $365,000 | -1.4% | $205 / Sq Ft |
| 09/23/2024 09/23/24 | Price Changed | $370,000 | -0.5% | $208 / Sq Ft |
| 09/18/2024 09/18/24 | Price Changed | $372,000 | -0.8% | $209 / Sq Ft |
| 08/08/2024 08/08/24 | Price Changed | $375,000 | -3.6% | $211 / Sq Ft |
| 08/07/2024 08/07/24 | Price Changed | $389,000 | -0.3% | $219 / Sq Ft |
| 07/24/2024 07/24/24 | Price Changed | $390,000 | -1.3% | $219 / Sq Ft |
| 07/08/2024 07/08/24 | Price Changed | $395,000 | -1.0% | $222 / Sq Ft |
| 06/27/2024 06/27/24 | For Sale | $399,000 | +5.3% | $224 / Sq Ft |
| 12/31/2021 12/31/21 | Sold | $379,000 | 0.0% | $213 / Sq Ft |
| 12/01/2021 12/01/21 | Pending | -- | -- | -- |
| 11/24/2021 11/24/21 | For Sale | $379,000 | -- | $213 / Sq Ft |
Tax History
| Year | Tax Paid | Tax Assessment Tax Assessment Total Assessment is a certain percentage of the fair market value that is determined by local assessors to be the total taxable value of land and additions on the property. | Land | Improvement |
|---|---|---|---|---|
| 2024 | $6,193 | $248,890 | -- | -- |
| 2023 | $6,193 | $241,641 | $0 | $0 |
| 2022 | $5,981 | $234,603 | $0 | $0 |
| 2021 | $4,224 | $161,976 | $0 | $0 |
| 2020 | $3,960 | $159,740 | $0 | $0 |
| 2019 | $3,922 | $156,149 | $0 | $0 |
| 2018 | $3,769 | $153,238 | $0 | $0 |
| 2017 | $1,403 | $22,400 | $22,400 | $0 |
| 2016 | $1,234 | $10,000 | $10,000 | $0 |
| 2015 | $1,202 | $7,200 | $7,200 | $0 |
Mortgage History
| Date | Status | Loan Amount | Loan Type |
|---|---|---|---|
| Previous Owner | $169,664 | Balloon | |
| Previous Owner | $360,050 | New Conventional | |
| Previous Owner | $100,000 | Commercial |
Deed History
| Date | Type | Sale Price | Title Company |
|---|---|---|---|
| Warranty Deed | $310,000 | First International Title | |
| Warranty Deed | $379,000 | Lavargna Law Pllc | |
| Special Warranty Deed | $248,800 | Founders Title |
Similar Homes in the area
Source: BeachesMLS
MLS Number: R10999607
APN: 4316-605-0150-000-5
- 11177 SW Parkside Dr
- 11243 SW Parkside Dr
- 11501 SW Lake Park Dr
- 11159 SW Winding Lakes Cir
- 11507 SW Lake Park Dr
- 11200 SW Winding Lakes Cir
- 11519 SW Lake Park Dr
- 12488 SW Sunrise Lake Terrace
- 11579 SW Lake Park Dr
- 11585 SW Lake Park Dr
- 14231 SW Waterfall Ln
- 14243 SW Waterfall Ln
- 11603 SW Lake Park Dr
- 14249 SW Waterfall Ln
- 11031 SW Winding Lakes Cir
- 14196 SW Waterfall Ln
- 10947 SW Winding Lakes Cir
- 11877 SW Waterford Isle Way
- 11948 SW Crestwood Cir
- 12170 SW Bennington Cir
