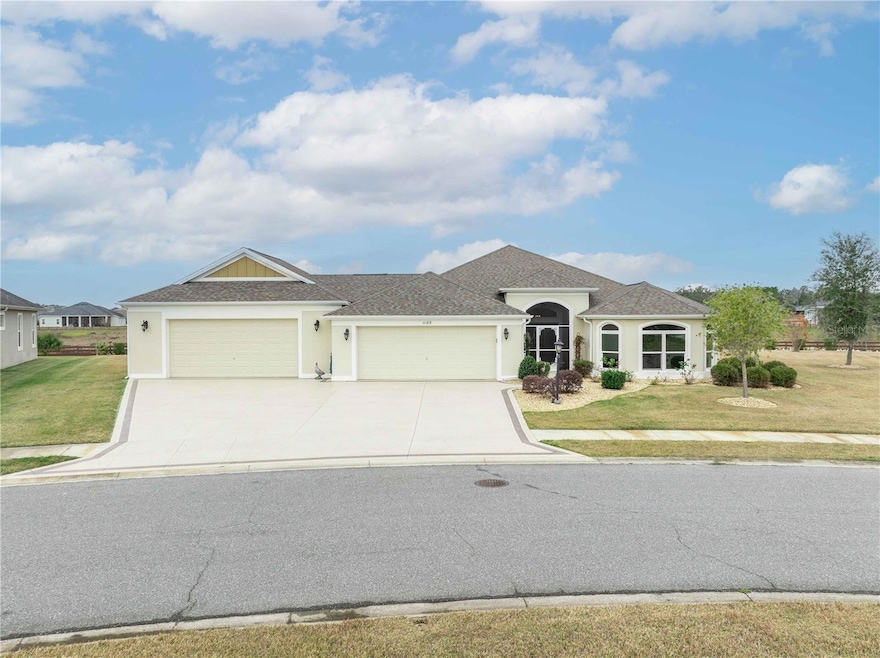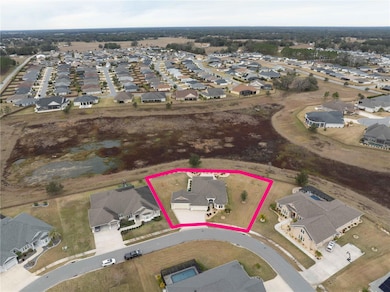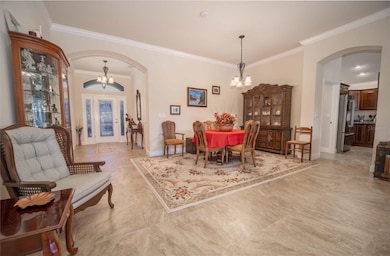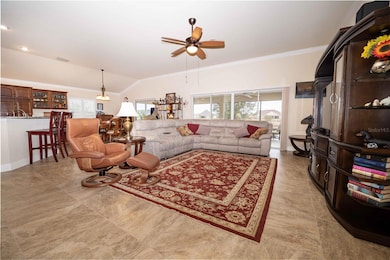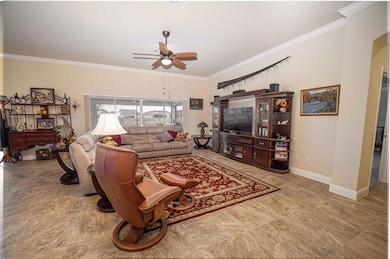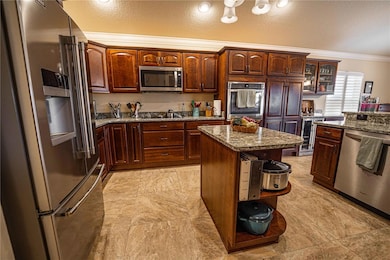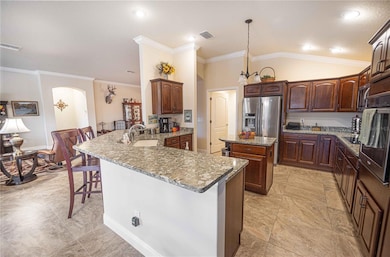
11189 Roz Way Oxford, FL 34484
Oxford NeighborhoodEstimated payment $4,395/month
Highlights
- 0.54 Acre Lot
- Open Floorplan
- 4 Car Attached Garage
- Wildwood Elementary School Rated 9+
- High Ceiling
- Closet Cabinetry
About This Home
Nestled within the gated community of Oxford Oaks, this home boasts one of the most coveted lots, offering over half an acre of land with breathtaking panoramic views of a conservation area. Perfectly situated on a point, the rear lanai ensures unmatched privacy with no neighboring properties in sight—ideal for lounging, grilling, or enjoying evenings by the fire pit. The owners maximized this oversized lot by expanding the garage footprint by an additional 784 square feet, creating over 1,500 square feet of garage storage with two double doors for easy access to all your vehicles and toys.Built in 2018, this 3-bedroom, 2-bathroom Laurel Oak is one of The Villages’ most popular floor plans, thoughtfully expanded to provide over 2,500 square feet of living space and an additional 450 square feet of rear lanai space. The total footprint, including the entryway and garages, exceeds 4,500 square feet. The entryway welcomes you with a screened enclosure, a leaded glass front door, dual skylights, and an arched transom window. Inside, you'll find volume and tray ceilings, crown molding, ceramic tile flooring, and plush carpeting in the bedrooms for added warmth and comfort.The open-concept living, dining, and kitchen areas are designed for seamless entertaining and overlook the rear lanai and conservation views through sliding glass doors. The kitchen features custom wood cabinetry, granite countertops, a prep island, and stainless steel appliances. Adjacent to the kitchen, the laundry room offers additional convenience with a washer and dryer, a deep sink, a wall of cabinetry that doubles as a hidden pantry, and granite counter space for folding.The master suite is a serene retreat, featuring crown molding and panoramic windows with views of the backyard and conservation area. The spacious walk-in closet complements the luxurious ensuite, which includes custom cabinetry, granite countertops with dual sinks, a sit-down vanity, a step-in shower with ceramic tile, and a private water closet. The guest bedrooms are generously sized and share a hall bathroom with a tiled standing shower.The home’s exterior is just as impressive as its interior. The attached four-car garage features epoxy flooring and an expanded concrete driveway, catering to car and toy enthusiasts. A rear door from the garage leads to a concrete sidewalk that wraps around to the stunning rear patio, complete with brick pavers and a rose garden—perfect for entertaining, sunbathing, or watching sunsets.Living in Oxford Oaks means enjoying access to exceptional amenities, including a resort-style pool, pickleball, tennis and basketball courts, a playground, and outdoor fitness equipment. The outdoor pavilion is ideal for BBQs, picnics, or a friendly game of soccer or football. Wide streets and sidewalks encourage walking, biking, and exploring. Conveniently located just minutes from shopping, dining, schools, and more, this home offers the perfect balance of comfort, luxury, and convenience. Schedule your private showing today and discover why so many love calling Oxford Oaks home!
Listing Agent
FLAMINGO REAL ESTATE & MNGMT Brokerage Phone: 352-689-1000 License #3112582
Home Details
Home Type
- Single Family
Est. Annual Taxes
- $6,155
Year Built
- Built in 2018
Lot Details
- 0.54 Acre Lot
- East Facing Home
- Property is zoned PUD
HOA Fees
- $58 Monthly HOA Fees
Parking
- 4 Car Attached Garage
Home Design
- Slab Foundation
- Shingle Roof
- Stucco
Interior Spaces
- 2,490 Sq Ft Home
- Open Floorplan
- High Ceiling
- Ceiling Fan
- Window Treatments
- Entrance Foyer
- Combination Dining and Living Room
- Laundry Room
Kitchen
- Range
- Microwave
- Dishwasher
Flooring
- Carpet
- Tile
Bedrooms and Bathrooms
- 3 Bedrooms
- Split Bedroom Floorplan
- Closet Cabinetry
- Walk-In Closet
Outdoor Features
- Exterior Lighting
Utilities
- Central Heating and Cooling System
- Cable TV Available
Community Details
- The Villages Community Association, Phone Number (352) 750-9455
- Oxford Oaks Subdivision
Listing and Financial Details
- Visit Down Payment Resource Website
- Legal Lot and Block 238 / 00/00
- Assessor Parcel Number D18B238
Map
Home Values in the Area
Average Home Value in this Area
Tax History
| Year | Tax Paid | Tax Assessment Tax Assessment Total Assessment is a certain percentage of the fair market value that is determined by local assessors to be the total taxable value of land and additions on the property. | Land | Improvement |
|---|---|---|---|---|
| 2024 | $4,952 | $478,000 | -- | -- |
| 2023 | $4,952 | $405,950 | $0 | $0 |
| 2022 | $4,724 | $343,290 | $20,000 | $323,290 |
| 2021 | $4,744 | $312,200 | $20,000 | $292,200 |
| 2020 | $4,899 | $309,100 | $20,000 | $289,100 |
| 2019 | $5,437 | $336,300 | $20,000 | $316,300 |
| 2018 | $253 | $20,000 | $20,000 | $0 |
| 2017 | $252 | $20,000 | $20,000 | $0 |
| 2016 | $243 | $20,000 | $0 | $0 |
| 2015 | $235 | $20,000 | $0 | $0 |
| 2014 | $35 | $2,150 | $0 | $0 |
Property History
| Date | Event | Price | Change | Sq Ft Price |
|---|---|---|---|---|
| 03/19/2025 03/19/25 | Price Changed | $685,000 | -2.1% | $275 / Sq Ft |
| 01/22/2025 01/22/25 | For Sale | $699,900 | -- | $281 / Sq Ft |
Deed History
| Date | Type | Sale Price | Title Company |
|---|---|---|---|
| Warranty Deed | $599,400 | Peninsula Land & Title | |
| Warranty Deed | $452,130 | Attorney |
Similar Homes in Oxford, FL
Source: Stellar MLS
MLS Number: G5091760
APN: D18B238
- 3305 Dzuro Dr
- 3354 Truluck Place
- 3290 Sennett Cir
- 3318 Dzuro Dr
- 11362 Zimmerman Path
- 3273 Sennett Cir
- 11272 Stewart Loop
- 11320 Stewart Loop
- 3273 Dzuro Dr
- 11394 Zimmerman Path
- 11188 Hess Way
- 11415 Roma Rd
- 3554 County Road 216
- 3329 Boyd Cir
- 11589 NE 36th St
- 000 Us Hwy 301 & Cr 110
- 0 Nh 36th St
- 00 County Road 216
- 3355 Cr-207
- 0
