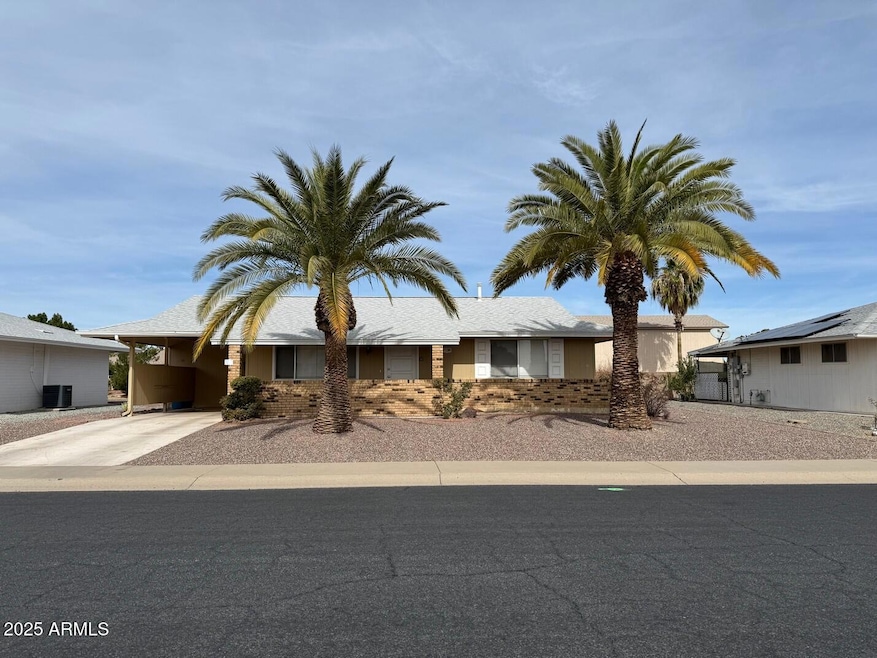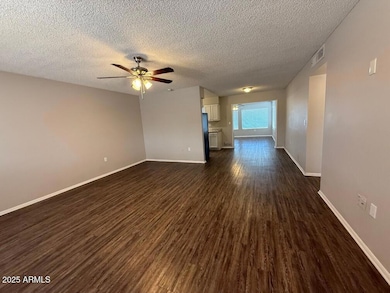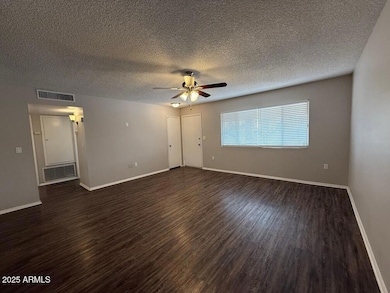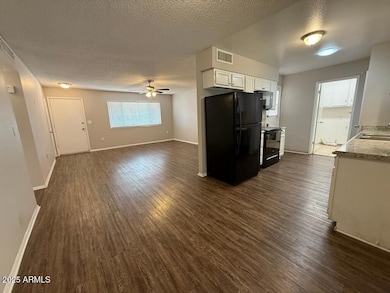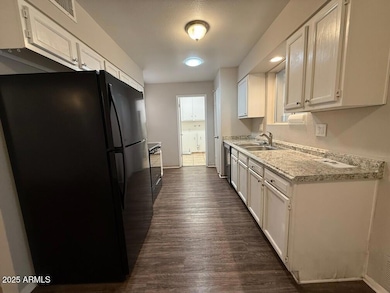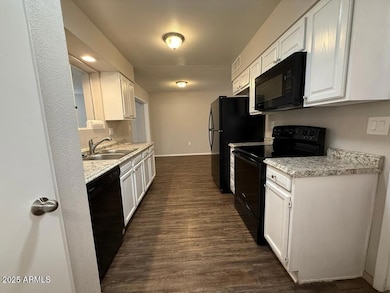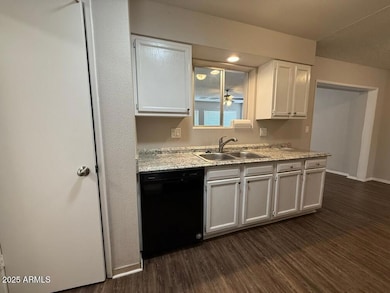
11189 W Cameo Dr Sun City, AZ 85351
Estimated payment $1,539/month
Total Views
3,728
2
Beds
2
Baths
1,155
Sq Ft
$225
Price per Sq Ft
About This Home
Discover this charming 2-bedroom, 2-bathroom home in the sought-after 55+ community in Sun City. Offering 1,155 sqft of living space on a generous 7,753 sqft lot, this 1970-built home features a functional layout with spacious living areas and plenty of natural light. This home is perfect for those looking to enjoy a relaxed and vibrant lifestyle.
Home Details
Home Type
- Single Family
Est. Annual Taxes
- $823
Year Built
- Built in 1970
Lot Details
- 7,753 Sq Ft Lot
- Desert faces the front of the property
HOA Fees
- $48 Monthly HOA Fees
Parking
- 1 Carport Space
Home Design
- Composition Roof
- Block Exterior
Interior Spaces
- 1,155 Sq Ft Home
- 1-Story Property
- Built-In Microwave
Bedrooms and Bathrooms
- 2 Bedrooms
- 2 Bathrooms
Utilities
- Refrigerated Cooling System
- Heating System Uses Natural Gas
Community Details
- Association fees include ground maintenance
- Sun City Association, Phone Number (623) 561-4600
- Built by Del Webb
- Sun City 11A Subdivision
Listing and Financial Details
- Tax Lot 91
- Assessor Parcel Number 200-58-151
Map
Create a Home Valuation Report for This Property
The Home Valuation Report is an in-depth analysis detailing your home's value as well as a comparison with similar homes in the area
Home Values in the Area
Average Home Value in this Area
Tax History
| Year | Tax Paid | Tax Assessment Tax Assessment Total Assessment is a certain percentage of the fair market value that is determined by local assessors to be the total taxable value of land and additions on the property. | Land | Improvement |
|---|---|---|---|---|
| 2025 | $823 | $9,373 | -- | -- |
| 2024 | $774 | $8,926 | -- | -- |
| 2023 | $774 | $18,350 | $3,670 | $14,680 |
| 2022 | $723 | $14,330 | $2,860 | $11,470 |
| 2021 | $739 | $13,270 | $2,650 | $10,620 |
| 2020 | $722 | $11,410 | $2,280 | $9,130 |
| 2019 | $657 | $10,400 | $2,080 | $8,320 |
| 2018 | $637 | $9,210 | $1,840 | $7,370 |
| 2017 | $618 | $8,000 | $1,600 | $6,400 |
| 2016 | $575 | $7,430 | $1,480 | $5,950 |
| 2015 | $547 | $6,580 | $1,310 | $5,270 |
Source: Public Records
Property History
| Date | Event | Price | Change | Sq Ft Price |
|---|---|---|---|---|
| 02/18/2025 02/18/25 | For Sale | $260,000 | +91.2% | $225 / Sq Ft |
| 07/01/2019 07/01/19 | Sold | $136,000 | -2.9% | $105 / Sq Ft |
| 05/24/2019 05/24/19 | Pending | -- | -- | -- |
| 05/22/2019 05/22/19 | For Sale | $140,000 | -- | $108 / Sq Ft |
Source: Arizona Regional Multiple Listing Service (ARMLS)
Deed History
| Date | Type | Sale Price | Title Company |
|---|---|---|---|
| Quit Claim Deed | -- | Essex Title Llc | |
| Warranty Deed | $136,000 | First Arizona Title Agcy Llc | |
| Warranty Deed | $74,000 | First American Title |
Source: Public Records
Mortgage History
| Date | Status | Loan Amount | Loan Type |
|---|---|---|---|
| Previous Owner | $312,524,000 | No Value Available | |
| Previous Owner | $50,000 | New Conventional |
Source: Public Records
Similar Homes in Sun City, AZ
Source: Arizona Regional Multiple Listing Service (ARMLS)
MLS Number: 6822438
APN: 200-58-151
Nearby Homes
- 14410 N Agua Fria Dr
- 11104 W Gaytime Ct
- 10842 W Sarabande Cir
- 11110 W Peace Ct
- 11121 W Mirandy Ct Unit 11A
- 10906 W Tropicana Cir
- 14249 N Sarabande Way
- 14222 N Thunderbird Blvd
- 11133 W Cameo Dr
- 10910 W Saratoga Cir
- 14213 N Newcastle Dr Unit 15C
- 14212 N Newcastle Dr
- 14090 N Newcastle Dr
- 11113 W Cameo Dr Unit 17G
- 14020 N Thunderbird Blvd
- 11108 W Cameo Dr
- 10932 W Tropicana Cir
- 14048 N Palm Ridge Dr W
- 14024 N Palm Ridge Dr W
- 11122 W Desert Butte Dr Unit 15C
