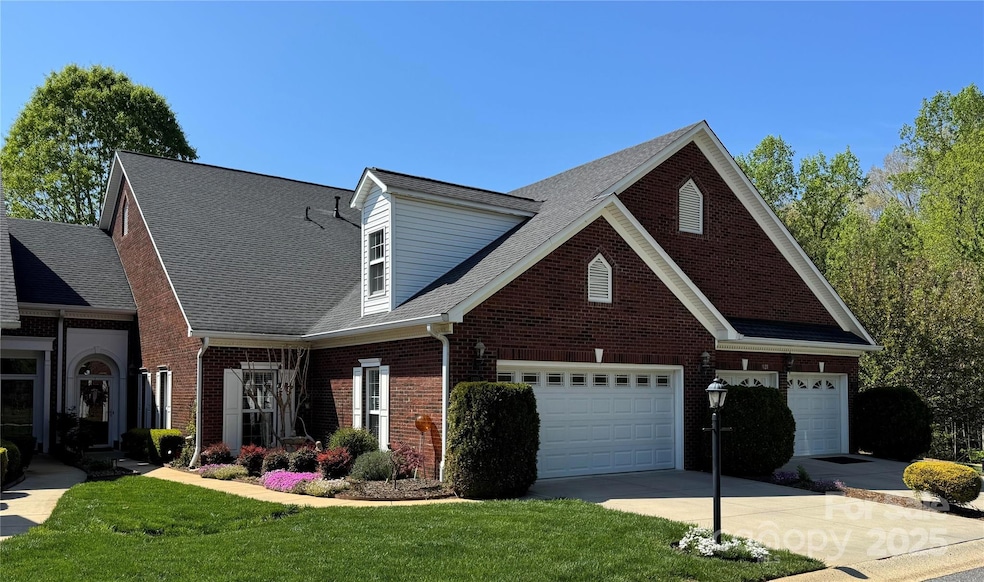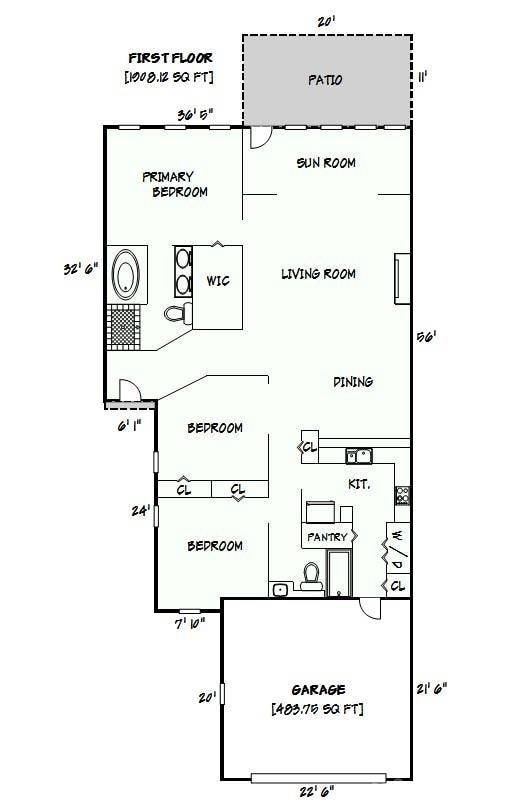
1119 21st Ave NE Hickory, NC 28601
Estimated payment $2,695/month
Highlights
- Open Floorplan
- Traditional Architecture
- Community Pool
- Private Lot
- Lawn
- Rear Porch
About This Home
Welcome to Hampton East – Sophisticated Townhome Living in the Heart of Hickory - Nestled on a serene no-outlet street, this elegantly maintained 3BR/2BA townhome offers over 1,900 sq ft of single-level luxury. Ideally located minutes from downtown Hickory, Viewmont, and Lenoir-Rhyne. The open kitchen boasts dazzling granite, ample cabinetry, and an expansive serving bar—ideal for elevated entertaining or everyday dining. An open-concept layout unfolds gracefully into the kitchen, dining, living, and sunroom, enhanced by vaulted ceilings, rich moldings, and a warm gas log fireplace. The private patio invites tranquil indoor-outdoor living, while the gracious primary suite boasts tray ceilings and a spa-inspired bath with oversized tub, shower, and dual vanities. Two additional bedrooms provide flexibility for guests or a stylish home office. A generous two-car garage offers extra storage. Enjoy lush landscaping and a private community pool. A rare find, schedule your tour today!
Listing Agent
Realty Executives of Hickory Brokerage Email: danagibson2011@gmail.com License #336073

Townhouse Details
Home Type
- Townhome
Est. Annual Taxes
- $2,795
Year Built
- Built in 2007
Lot Details
- Level Lot
- Lawn
HOA Fees
- $235 Monthly HOA Fees
Parking
- 2 Car Attached Garage
- Front Facing Garage
- Driveway
Home Design
- Traditional Architecture
- Slab Foundation
- Four Sided Brick Exterior Elevation
Interior Spaces
- 1,908 Sq Ft Home
- 1-Story Property
- Open Floorplan
- Ceiling Fan
- Entrance Foyer
- Living Room with Fireplace
Kitchen
- Breakfast Bar
- Self-Cleaning Oven
- Electric Range
- Microwave
- Dishwasher
- Disposal
Flooring
- Laminate
- Tile
Bedrooms and Bathrooms
- 3 Main Level Bedrooms
- Split Bedroom Floorplan
- Walk-In Closet
- 2 Full Bathrooms
- Garden Bath
Laundry
- Laundry Room
- Washer and Electric Dryer Hookup
Outdoor Features
- Patio
- Rear Porch
Schools
- St. Stephens Elementary School
- H.M. Arndt Middle School
- St. Stephens High School
Utilities
- Central Air
- Heat Pump System
- Heating System Uses Natural Gas
- Electric Water Heater
- Cable TV Available
Listing and Financial Details
- Assessor Parcel Number 3713062992760000
Community Details
Overview
- Hampton East HOA
- Hampton East Subdivision
- Mandatory home owners association
Recreation
- Community Pool
Map
Home Values in the Area
Average Home Value in this Area
Tax History
| Year | Tax Paid | Tax Assessment Tax Assessment Total Assessment is a certain percentage of the fair market value that is determined by local assessors to be the total taxable value of land and additions on the property. | Land | Improvement |
|---|---|---|---|---|
| 2024 | $2,795 | $327,500 | $29,000 | $298,500 |
| 2023 | $2,795 | $327,500 | $29,000 | $298,500 |
| 2022 | $3,046 | $253,300 | $23,000 | $230,300 |
| 2021 | $3,046 | $253,300 | $23,000 | $230,300 |
| 2020 | $2,945 | $253,300 | $0 | $0 |
| 2019 | $2,945 | $253,300 | $0 | $0 |
| 2018 | $2,640 | $231,300 | $22,500 | $208,800 |
| 2017 | $2,640 | $0 | $0 | $0 |
| 2016 | $2,640 | $0 | $0 | $0 |
| 2015 | -- | $231,250 | $22,500 | $208,750 |
| 2014 | -- | $231,600 | $22,500 | $209,100 |
Property History
| Date | Event | Price | Change | Sq Ft Price |
|---|---|---|---|---|
| 04/22/2025 04/22/25 | Pending | -- | -- | -- |
| 04/17/2025 04/17/25 | For Sale | $399,000 | -- | $209 / Sq Ft |
Deed History
| Date | Type | Sale Price | Title Company |
|---|---|---|---|
| Warranty Deed | $220,000 | Attorney | |
| Warranty Deed | $249,000 | Chicago Title Insurance Co | |
| Deed | $220,000 | -- |
Mortgage History
| Date | Status | Loan Amount | Loan Type |
|---|---|---|---|
| Open | $227,500 | New Conventional | |
| Closed | $223,500 | New Conventional | |
| Closed | $196,000 | New Conventional | |
| Closed | $198,000 | Adjustable Rate Mortgage/ARM | |
| Previous Owner | $249,000 | Purchase Money Mortgage |
Similar Homes in Hickory, NC
Source: Canopy MLS (Canopy Realtor® Association)
MLS Number: 4248559
APN: 3713062992760000
- 936 23rd Ave NE
- 2123 13th Street Ct NE
- 825 21st Ave NE
- 1968 12th Street Place NE
- 749 21st Ave NE
- 715 21st Ave NE
- 1386 21st Ave NE Unit 1386
- 1376 21st Ave NE Unit 1376
- 2351 5th St NE
- 2350 14th Street Ct NE
- 1713 12th St NE
- 1720 12th St NE
- 489 26th Ave NE Unit C
- 1420 6th St NE
- 1336 26th Ave NE
- 1416 6th St NE
- 1412 6th St NE
- 1652 12th St NE
- 835 Wynnshire Dr Unit 53
- 1500 19th Avenue Place NE

