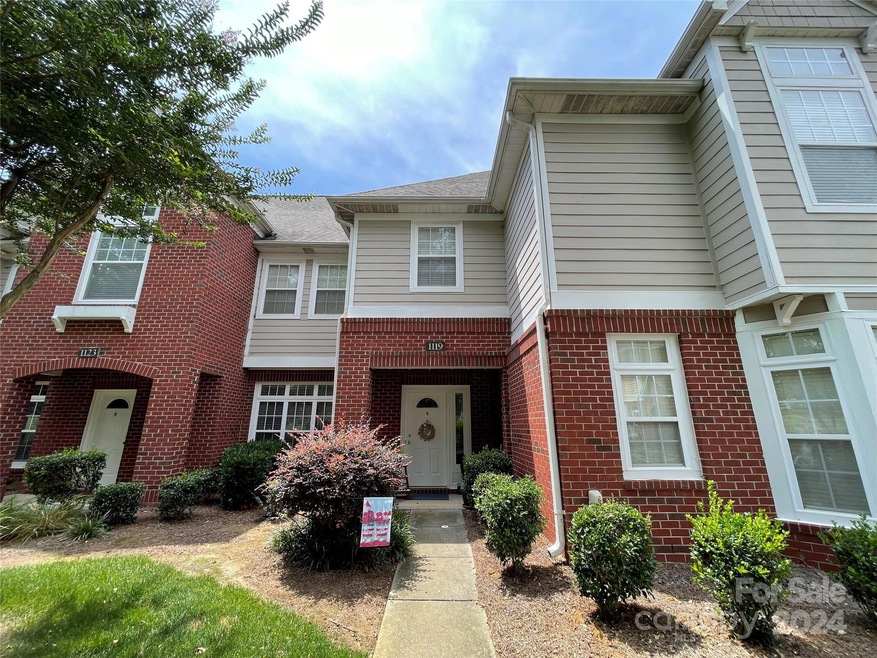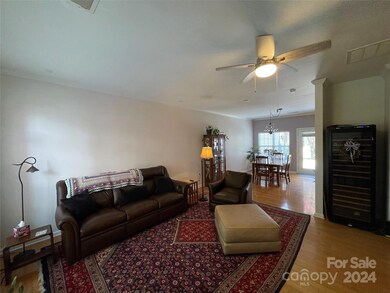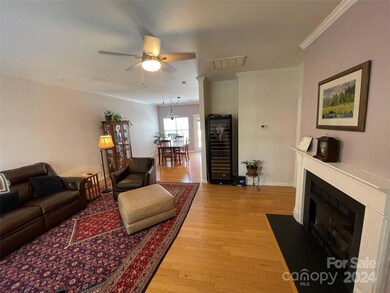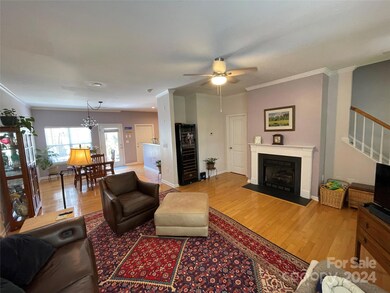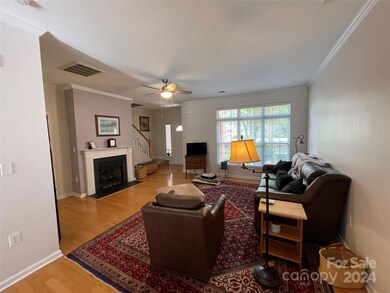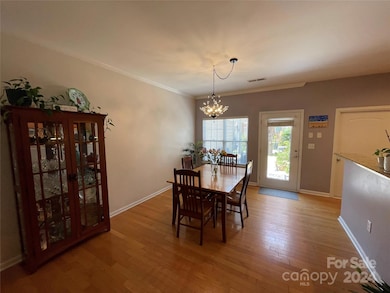
1119 Central Park Cir Unit 3B1119 Davidson, NC 28036
Highlights
- Fireplace
- 1 Car Attached Garage
- Central Heating and Cooling System
- Davidson Elementary School Rated A-
- Patio
- 2-minute walk to Parham Park
About This Home
As of January 2025DON'T MISS THIS AMAZING 3 BED 2.5 BATH TOWNHOME IN THE HEART OF DAVIDSON! WALKING DISTANCE TO AREA SHOPS, GROCERY STORE, RESTAURANTS, AND PARKS! WITH A SPACIOUS MAIN FLOOR FROM THE KITCHEN TO THE GREAT ROOM IDEAL FOR ENTERTAINING TO THE PRIVATE 3 BEDROOMS 2 FULL BATHROOMS UPSTAIRS- THIS TOWNHOME OFFERS PRIVACY AND OPEN CONCEPT ALL IN ONE PACKAGE! ONE CAR GARAGE FOR ALL OF YOUR STORAGE NEEDS! BEAUTIFUL COMMUNITY COURTYARD!
Last Agent to Sell the Property
Pros Realty Inc. Brokerage Email: daltonbrown169@yahoo.com License #282067
Townhouse Details
Home Type
- Townhome
Est. Annual Taxes
- $2,639
Year Built
- Built in 2007
HOA Fees
- $275 Monthly HOA Fees
Parking
- 1 Car Attached Garage
Home Design
- Brick Exterior Construction
- Slab Foundation
Interior Spaces
- 2-Story Property
- Fireplace
- Washer Hookup
Kitchen
- Electric Range
- Microwave
- Dishwasher
- Disposal
Bedrooms and Bathrooms
- 3 Bedrooms
Utilities
- Central Heating and Cooling System
- Gas Water Heater
Additional Features
- Patio
- Lot Dimensions are 22x96x23x96
Community Details
- Real Manage Association, Phone Number (866) 473-2573
- Park At Davidson Subdivision
- Mandatory home owners association
Listing and Financial Details
- Assessor Parcel Number 003-231-68
Map
Home Values in the Area
Average Home Value in this Area
Property History
| Date | Event | Price | Change | Sq Ft Price |
|---|---|---|---|---|
| 01/09/2025 01/09/25 | Sold | $375,000 | -3.8% | $247 / Sq Ft |
| 07/03/2024 07/03/24 | For Sale | $389,999 | 0.0% | $257 / Sq Ft |
| 04/01/2016 04/01/16 | Rented | $1,275 | -5.6% | -- |
| 03/23/2016 03/23/16 | Under Contract | -- | -- | -- |
| 02/17/2016 02/17/16 | For Rent | $1,350 | +10.2% | -- |
| 04/29/2015 04/29/15 | Rented | $1,225 | -5.8% | -- |
| 04/27/2015 04/27/15 | Under Contract | -- | -- | -- |
| 03/20/2015 03/20/15 | For Rent | $1,300 | -- | -- |
Tax History
| Year | Tax Paid | Tax Assessment Tax Assessment Total Assessment is a certain percentage of the fair market value that is determined by local assessors to be the total taxable value of land and additions on the property. | Land | Improvement |
|---|---|---|---|---|
| 2023 | $2,639 | $351,100 | $90,000 | $261,100 |
| 2022 | $2,109 | $219,700 | $50,000 | $169,700 |
| 2021 | $2,233 | $219,700 | $50,000 | $169,700 |
| 2020 | $2,233 | $219,700 | $50,000 | $169,700 |
| 2019 | $2,227 | $219,700 | $50,000 | $169,700 |
| 2018 | $1,961 | $147,700 | $30,000 | $117,700 |
| 2017 | $1,947 | $147,700 | $30,000 | $117,700 |
| 2016 | $1,943 | $147,700 | $30,000 | $117,700 |
| 2015 | $1,940 | $147,700 | $30,000 | $117,700 |
| 2014 | $1,938 | $164,100 | $30,000 | $134,100 |
Mortgage History
| Date | Status | Loan Amount | Loan Type |
|---|---|---|---|
| Open | $300,000 | New Conventional | |
| Closed | $300,000 | New Conventional | |
| Previous Owner | $23,713 | Credit Line Revolving | |
| Previous Owner | $189,708 | Purchase Money Mortgage |
Deed History
| Date | Type | Sale Price | Title Company |
|---|---|---|---|
| Warranty Deed | $375,000 | None Listed On Document | |
| Warranty Deed | $375,000 | None Listed On Document | |
| Warranty Deed | $237,500 | None Available |
Similar Homes in Davidson, NC
Source: Canopy MLS (Canopy Realtor® Association)
MLS Number: 4157566
APN: 003-231-68
- 1127 Central Park Cir Unit 3B1127
- 237 Davidson Gateway Dr
- 225 Davidson Gateway Dr
- 221 Davidson Gateway Dr
- 232 Faust Rd
- 517 Annie Lowery Way
- 505 Annie Lowery Way
- 521 Annie Lowery Way
- 344 Catawba Ave
- 707 Hoke Ln
- 357 Jetton St
- 215 Tamala St
- 211 Tamala St
- 207 Tamala St
- 349 Jetton St
- 345 Jetton St
- 703 Hoke Ln
- 711 Hoke Ln
- 203 Tamala St
- 352 Catawba Ave
