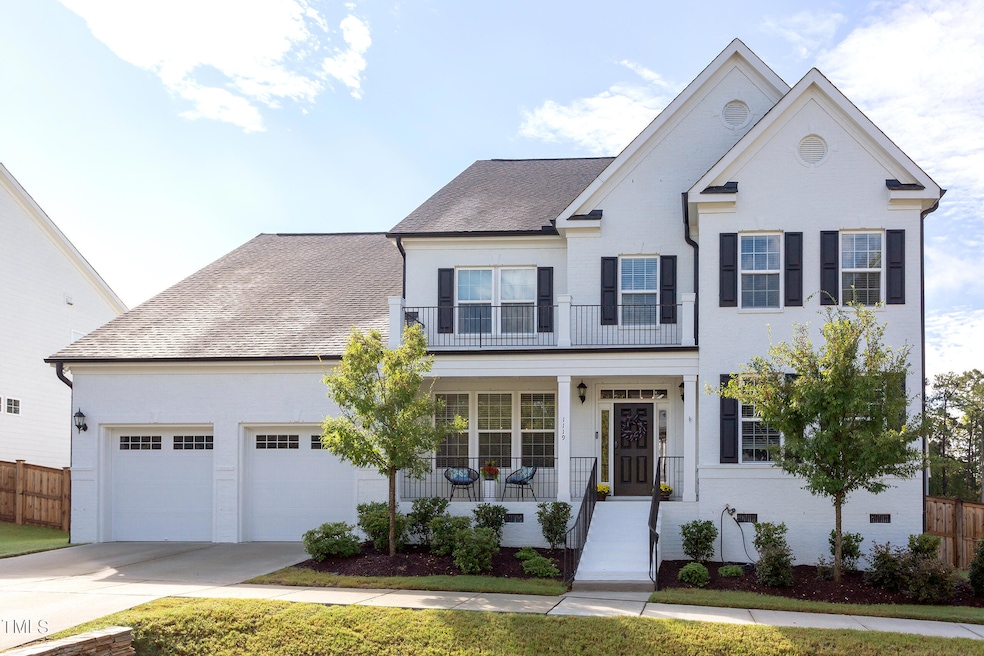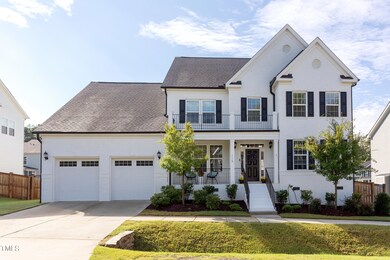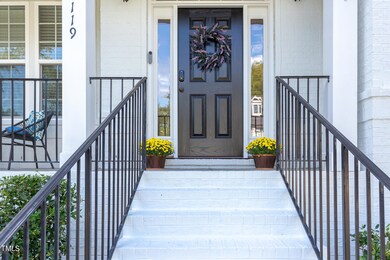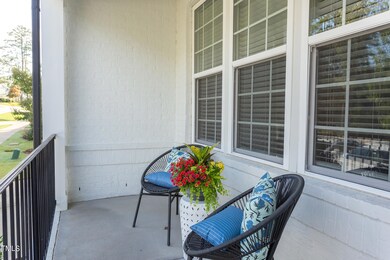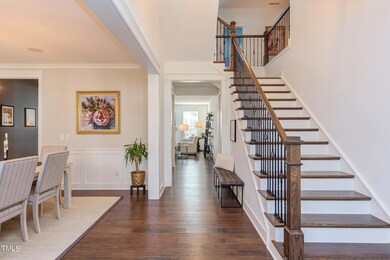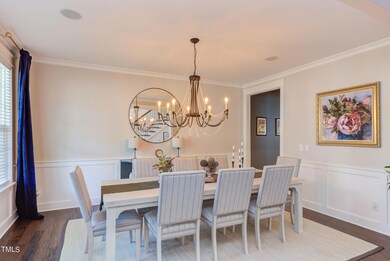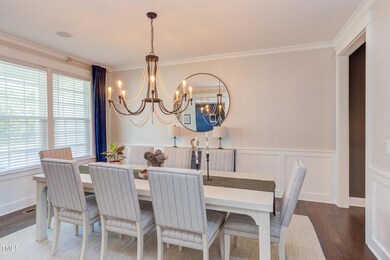
1119 Crested Jay Dr Durham, NC 27707
Garrett NeighborhoodHighlights
- Open Floorplan
- Main Floor Primary Bedroom
- Bonus Room
- Transitional Architecture
- Attic
- High Ceiling
About This Home
As of October 2024Perfect in every way! Discover the meticulously designed Cresset Overlook home, featuring a ''Porch View'' of a serene pond. Welcome friends on your gracious front porch or whimsical back deck. Inside, enjoy a chef's kitchen with quartz counters, stainless steel appliances, and engineered hardwood floors on both levels. Nature lovers will appreciate the nearby trails and creeks. Additional features include a sealed crawlspace with dehumidifier, a fenced backyard, irrigation system for front and back yards. Buy with confidence: pre-inspection with all repairs completed. Added bonus: the third-floor walk-in unfinished attic offers future expansion potential (pre-plumbed for a future bath). Enjoy all the modern conveniences and design in a beautiful and convenient setting!
Home Details
Home Type
- Single Family
Est. Annual Taxes
- $8,560
Year Built
- Built in 2019
Lot Details
- 0.25 Acre Lot
- Fenced Yard
- Wood Fence
- Landscaped
- Back Yard
HOA Fees
- $83 Monthly HOA Fees
Parking
- 2 Car Garage
- Front Facing Garage
Home Design
- Transitional Architecture
- Brick Veneer
- Block Foundation
- Architectural Shingle Roof
Interior Spaces
- 4,397 Sq Ft Home
- 3-Story Property
- Open Floorplan
- Bookcases
- Smooth Ceilings
- High Ceiling
- Ceiling Fan
- Mud Room
- Entrance Foyer
- Family Room
- Living Room
- Breakfast Room
- Dining Room
- Home Office
- Bonus Room
- Tile Flooring
Kitchen
- Built-In Convection Oven
- Gas Cooktop
- Range Hood
- Microwave
- Dishwasher
- Kitchen Island
- Granite Countertops
- Quartz Countertops
- Disposal
Bedrooms and Bathrooms
- 4 Bedrooms
- Primary Bedroom on Main
- Walk-In Closet
Laundry
- Laundry Room
- Laundry on main level
- Dryer
- Washer
Attic
- Attic Floors
- Unfinished Attic
Outdoor Features
- Balcony
Schools
- Forest View Elementary School
- Githens Middle School
- Jordan High School
Utilities
- Dehumidifier
- Forced Air Zoned Heating and Cooling System
- Heating System Uses Natural Gas
- Heat Pump System
- Natural Gas Connected
- High Speed Internet
- Cable TV Available
Community Details
- Association fees include storm water maintenance
- Cresset Overlook Association, Phone Number (919) 848-4911
- Built by Stanley Martin Homes
- Cresset Overlook Subdivision
Listing and Financial Details
- Assessor Parcel Number 0800-58-5853
Map
Home Values in the Area
Average Home Value in this Area
Property History
| Date | Event | Price | Change | Sq Ft Price |
|---|---|---|---|---|
| 10/15/2024 10/15/24 | Sold | $1,100,000 | +10.0% | $250 / Sq Ft |
| 09/19/2024 09/19/24 | Pending | -- | -- | -- |
| 09/19/2024 09/19/24 | For Sale | $1,000,000 | +5.0% | $227 / Sq Ft |
| 12/14/2023 12/14/23 | Off Market | $952,000 | -- | -- |
| 02/15/2022 02/15/22 | Sold | $952,000 | +10.1% | $220 / Sq Ft |
| 01/16/2022 01/16/22 | Pending | -- | -- | -- |
| 01/14/2022 01/14/22 | For Sale | $864,900 | -- | $200 / Sq Ft |
Tax History
| Year | Tax Paid | Tax Assessment Tax Assessment Total Assessment is a certain percentage of the fair market value that is determined by local assessors to be the total taxable value of land and additions on the property. | Land | Improvement |
|---|---|---|---|---|
| 2024 | $8,560 | $613,643 | $110,011 | $503,632 |
| 2023 | $8,038 | $613,643 | $110,011 | $503,632 |
| 2022 | $7,854 | $613,643 | $110,011 | $503,632 |
| 2021 | $8,417 | $660,691 | $110,011 | $550,680 |
| 2020 | $3,715 | $274,030 | $110,011 | $164,019 |
Mortgage History
| Date | Status | Loan Amount | Loan Type |
|---|---|---|---|
| Open | $1,077,000 | New Conventional | |
| Previous Owner | $613,000 | New Conventional | |
| Previous Owner | $617,838 | New Conventional |
Deed History
| Date | Type | Sale Price | Title Company |
|---|---|---|---|
| Warranty Deed | $1,100,000 | None Listed On Document | |
| Warranty Deed | $952,000 | Bagwell Holt Smith Pa | |
| Special Warranty Deed | $650,500 | None Available |
Similar Homes in Durham, NC
Source: Doorify MLS
MLS Number: 10053617
APN: 226539
- 3416 Cottonwood Dr
- 4 N Poston Ct
- 3518 Donnigale Ave
- 4207 Hulon Dr
- 4 Taulton Ct
- 4318 Peachway Dr
- 3609 Kilgo Dr
- 4313 Branchwood Dr
- 3614 Kilgo Dr
- 3329 Coachmans Way
- 3116 Coachmans Way
- 3207 Coachmans Way
- 3213 Coachmans Way
- 3100 Coachmans Way
- 3111 Coachmans Way
- 33 Stoneridge Cir
- 3080 Colony Rd Unit A
- 9 Water Stone Ct
- 10 Marchmont Ct
- 58 Stoneridge Rd
