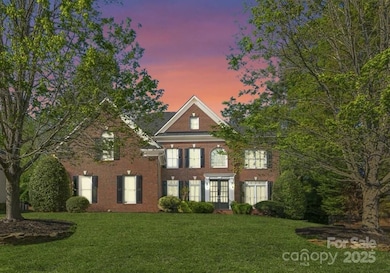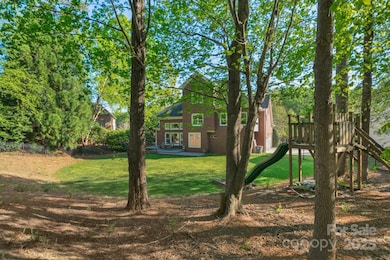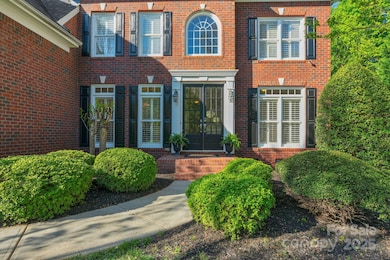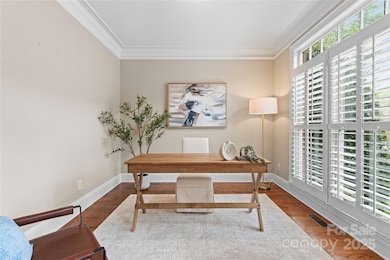
1119 Lytton Ln Matthews, NC 28104
Estimated payment $6,277/month
Highlights
- Fitness Center
- Clubhouse
- Wooded Lot
- Antioch Elementary School Rated A
- Deck
- Transitional Architecture
About This Home
Tucked away near a quiet cul-de-sac in sought-after Brookhaven, this stunning full-brick home blends timeless elegance with modern comfort. The main level features a formal dining room, study, and private guest suite with full bath. The kitchen features a brand-new, custom island with quartz countertop and a spacious breakfast area that opens to a sunlit family room with fireplace. Retreat to the luxurious primary suite, which features a spa bath, dual vanities, and walk-in closets. There are 3 additional bedrooms with direct bath access. The expansive third floor is ideal for movie nights or game days, with endless possibilities for fun and relaxation. Step outside to enjoy multiple patios perfect for al fresco dining, all within a private, fenced backyard. Additional highlights include a 3-car garage and hardwood floors throughout the main level. Neighborhood amenities include a resort-style pool with lazy river, tennis courts, clubhouse & more! New roof (2024), 2nd floor HVAC (2023)
Listing Agent
ERA Live Moore Brokerage Email: LisaLeighSchwartz@live.com License #181268

Home Details
Home Type
- Single Family
Est. Annual Taxes
- $4,911
Year Built
- Built in 2004
Lot Details
- Back Yard Fenced
- Wooded Lot
- Property is zoned AR0
HOA Fees
- $147 Monthly HOA Fees
Parking
- 3 Car Attached Garage
- Driveway
Home Design
- Transitional Architecture
- Four Sided Brick Exterior Elevation
Interior Spaces
- 3-Story Property
- Skylights
- French Doors
- Family Room with Fireplace
- Crawl Space
- Permanent Attic Stairs
- Laundry Room
Kitchen
- Range Hood
- Dishwasher
- Disposal
Flooring
- Wood
- Tile
Bedrooms and Bathrooms
Outdoor Features
- Deck
- Patio
- Front Porch
Schools
- Antioch Elementary School
- Weddington Middle School
- Weddington High School
Utilities
- Central Air
- Heat Pump System
- Heating System Uses Natural Gas
Listing and Financial Details
- Assessor Parcel Number 07-150-236
Community Details
Overview
- Cusick Community Management Association
- Built by John Wieland
- Brookhaven Subdivision
- Mandatory home owners association
Amenities
- Picnic Area
- Clubhouse
Recreation
- Tennis Courts
- Indoor Game Court
- Recreation Facilities
- Community Playground
- Fitness Center
- Community Pool
- Trails
Map
Home Values in the Area
Average Home Value in this Area
Tax History
| Year | Tax Paid | Tax Assessment Tax Assessment Total Assessment is a certain percentage of the fair market value that is determined by local assessors to be the total taxable value of land and additions on the property. | Land | Improvement |
|---|---|---|---|---|
| 2024 | $4,911 | $587,800 | $135,000 | $452,800 |
| 2023 | $4,878 | $587,800 | $135,000 | $452,800 |
| 2022 | $4,878 | $587,800 | $135,000 | $452,800 |
| 2021 | $4,874 | $587,800 | $135,000 | $452,800 |
| 2020 | $4,111 | $523,200 | $108,000 | $415,200 |
| 2019 | $5,108 | $523,200 | $108,000 | $415,200 |
| 2018 | $0 | $523,200 | $108,000 | $415,200 |
| 2017 | $5,370 | $523,200 | $108,000 | $415,200 |
| 2016 | $4,273 | $523,200 | $108,000 | $415,200 |
| 2015 | $4,329 | $523,200 | $108,000 | $415,200 |
| 2014 | $3,503 | $494,860 | $100,000 | $394,860 |
Property History
| Date | Event | Price | Change | Sq Ft Price |
|---|---|---|---|---|
| 04/23/2025 04/23/25 | Price Changed | $1,025,000 | -2.4% | $275 / Sq Ft |
| 04/11/2025 04/11/25 | For Sale | $1,050,000 | +94.4% | $282 / Sq Ft |
| 10/08/2019 10/08/19 | Sold | $540,000 | -1.8% | $146 / Sq Ft |
| 08/27/2019 08/27/19 | Pending | -- | -- | -- |
| 07/23/2019 07/23/19 | For Sale | $550,000 | 0.0% | $149 / Sq Ft |
| 07/10/2019 07/10/19 | Pending | -- | -- | -- |
| 07/09/2019 07/09/19 | For Sale | $550,000 | 0.0% | $149 / Sq Ft |
| 05/18/2018 05/18/18 | Rented | $2,500 | 0.0% | -- |
| 05/18/2018 05/18/18 | For Rent | $2,500 | -- | -- |
Deed History
| Date | Type | Sale Price | Title Company |
|---|---|---|---|
| Warranty Deed | $540,000 | None Available | |
| Warranty Deed | $453,500 | None Available | |
| Interfamily Deed Transfer | -- | None Available | |
| Warranty Deed | $415,000 | None Available | |
| Warranty Deed | $441,000 | The Title Co Of Nc | |
| Warranty Deed | $407,000 | -- |
Mortgage History
| Date | Status | Loan Amount | Loan Type |
|---|---|---|---|
| Open | $200,000 | Credit Line Revolving | |
| Closed | $100,000 | Unknown | |
| Open | $426,000 | New Conventional | |
| Closed | $432,000 | New Conventional | |
| Previous Owner | $50,000 | Credit Line Revolving | |
| Previous Owner | $408,150 | Adjustable Rate Mortgage/ARM | |
| Previous Owner | $290,500 | New Conventional | |
| Previous Owner | $352,800 | Fannie Mae Freddie Mac | |
| Previous Owner | $366,000 | Adjustable Rate Mortgage/ARM | |
| Closed | $66,150 | No Value Available |
Similar Homes in Matthews, NC
Source: Canopy MLS (Canopy Realtor® Association)
MLS Number: 4235025
APN: 07-150-236
- 3018 Stanbury Dr
- 3200 Delamere Dr
- 424 Balboa St
- 419 Balboa St
- 3009 Forest Lawn Dr
- 408 Balboa St
- 404 Balboa St
- 318 Balboa St
- 1025 Elsmore Dr
- 103 Fallbrook Rd
- 304 Balboa St
- 3306 Delamere Dr
- 1024 Westbury Dr
- 312 Coronado Ave
- 1030 Westbury Dr
- 1005 Forbishire Dr
- 2001 Arundale Ln
- 216 Coronado Ave
- 128 Balboa St Unit 25
- 316 Coronado Ave Unit 40






