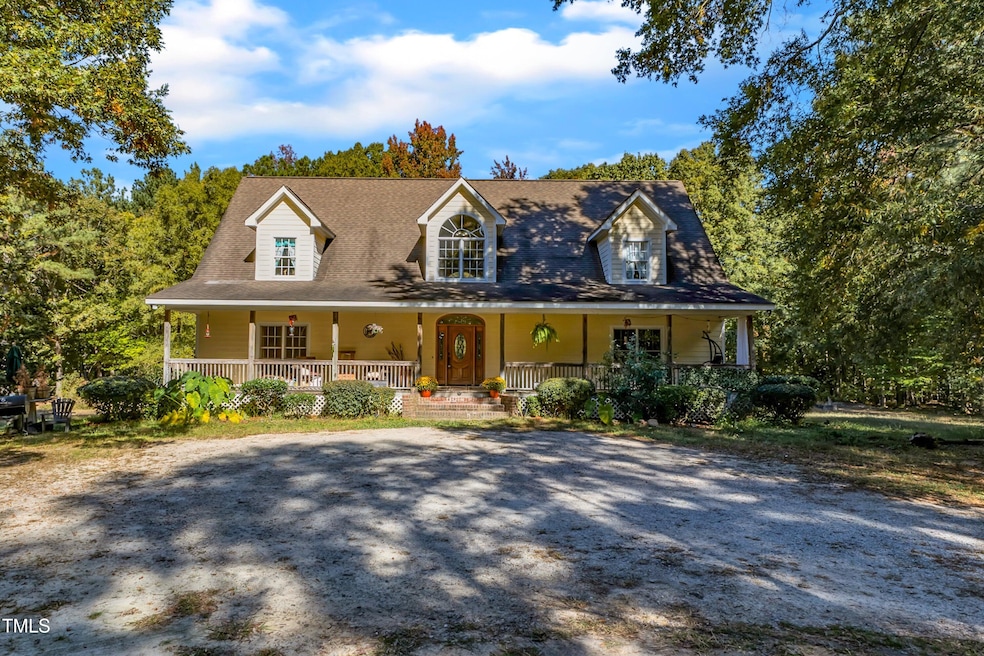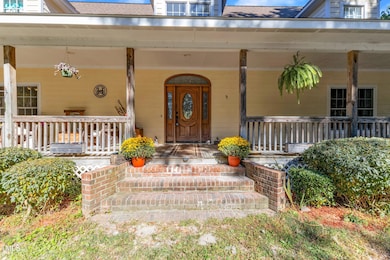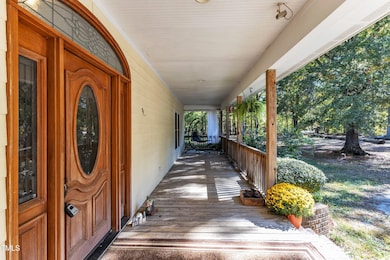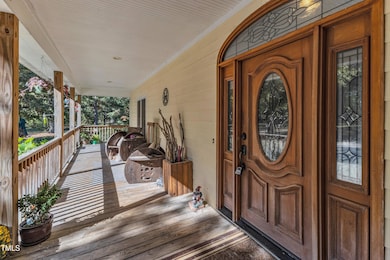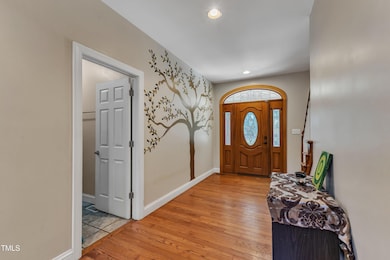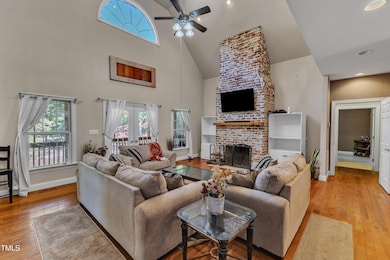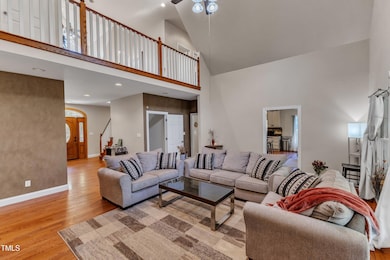1119 Moulton Rd Louisburg, NC 27549
Highlights
- Cape Cod Architecture
- Cathedral Ceiling
- Main Floor Primary Bedroom
- Wooded Lot
- Wood Flooring
- Loft
About This Home
As of February 2025Nestled on 3 acres of serene countryside, this impressive 6-bedroom, 5 full bathroom home offers spacious living with a perfect balance of style and functionality. The welcoming front porch leads into an open-concept great room with a cozy fireplace, seamlessly connected to a huge kitchen featuring a walk-in pantry, ideal for both casual family meals and entertaining. The first-floor primary suite serves as a private retreat, offering luxury and convenience. An additional flex room provides endless possibilities, whether for a home office, gym, or playroom. With abundant storage throughout, this home ensures space for everything. The partially finished basement adds even more versatility, while the attached garage provides easy access and convenience. Outdoor living is enhanced with walking trails meandering through the property, ideal for nature lovers, and a screened-in back porch that offers a peaceful retreat to enjoy the scenic views in comfort. With ample space for entertaining and everyday living, this home is a rare find, combining modern comfort, expansive living areas, and natural beauty. Make this home your ultimate retreat!
Home Details
Home Type
- Single Family
Est. Annual Taxes
- $1,910
Year Built
- Built in 2003
Lot Details
- 3.17 Acre Lot
- Wooded Lot
Parking
- 2 Car Attached Garage
- Rear-Facing Garage
Home Design
- Cape Cod Architecture
- Brick Foundation
- Shingle Roof
Interior Spaces
- 3,509 Sq Ft Home
- 2-Story Property
- Cathedral Ceiling
- Ceiling Fan
- Fireplace Features Masonry
- Entrance Foyer
- Family Room with Fireplace
- Dining Room
- Loft
- Screened Porch
- Pull Down Stairs to Attic
- Laundry on main level
Kitchen
- Built-In Electric Oven
- Gas Cooktop
Flooring
- Wood
- Carpet
- Laminate
- Tile
Bedrooms and Bathrooms
- 6 Bedrooms
- Primary Bedroom on Main
Unfinished Basement
- Basement Fills Entire Space Under The House
- Interior Basement Entry
Schools
- Louisburg Elementary School
- Terrell Lane Middle School
- Louisburg High School
Utilities
- Central Air
- Heating System Uses Propane
- Heat Pump System
- Well
- Septic Tank
Community Details
- No Home Owners Association
Listing and Financial Details
- Assessor Parcel Number 034765
Map
Home Values in the Area
Average Home Value in this Area
Property History
| Date | Event | Price | Change | Sq Ft Price |
|---|---|---|---|---|
| 02/27/2025 02/27/25 | Sold | $542,500 | -1.2% | $155 / Sq Ft |
| 01/16/2025 01/16/25 | Pending | -- | -- | -- |
| 12/09/2024 12/09/24 | Price Changed | $549,000 | -8.3% | $156 / Sq Ft |
| 11/22/2024 11/22/24 | For Sale | $599,000 | -- | $171 / Sq Ft |
Tax History
| Year | Tax Paid | Tax Assessment Tax Assessment Total Assessment is a certain percentage of the fair market value that is determined by local assessors to be the total taxable value of land and additions on the property. | Land | Improvement |
|---|---|---|---|---|
| 2024 | $1,910 | $361,980 | $55,560 | $306,420 |
| 2023 | $2,071 | $279,650 | $19,720 | $259,930 |
| 2022 | $2,071 | $279,650 | $19,720 | $259,930 |
| 2021 | $2,596 | $279,650 | $19,720 | $259,930 |
| 2020 | $2,583 | $279,650 | $19,720 | $259,930 |
| 2019 | $2,566 | $279,650 | $19,720 | $259,930 |
| 2018 | $2,568 | $279,650 | $19,720 | $259,930 |
| 2017 | $2,369 | $234,150 | $17,930 | $216,220 |
| 2016 | $2,451 | $234,150 | $17,930 | $216,220 |
| 2015 | $2,439 | $234,150 | $17,930 | $216,220 |
| 2014 | $2,291 | $234,150 | $17,930 | $216,220 |
Mortgage History
| Date | Status | Loan Amount | Loan Type |
|---|---|---|---|
| Open | $541,800 | VA | |
| Previous Owner | $323,342 | Unknown | |
| Previous Owner | $321,540 | VA | |
| Previous Owner | $315,000 | VA | |
| Previous Owner | $276,625 | VA | |
| Previous Owner | $175,000 | Credit Line Revolving |
Deed History
| Date | Type | Sale Price | Title Company |
|---|---|---|---|
| Warranty Deed | $542,500 | None Listed On Document | |
| Warranty Deed | $279,000 | None Available | |
| Quit Claim Deed | -- | None Available | |
| Quit Claim Deed | -- | None Available |
Source: Doorify MLS
MLS Number: 10064503
APN: 034765
- 4224 Us 401 Hwy N
- 76 Sutton Rd
- 319and307 Wilson-Fuller Rd
- 129 Jeffress Dr
- 615 Woodland Trail
- 85 Rolling Cloud Dr
- 306 Smoketree Way
- 100 Carol Cir
- 0 Louisburg Farms Rd
- 65 Leisure Ln Unit 6
- 111 Halifax Rd
- 0 Halifax Rd
- 85 Leisure Ln
- 103 Beam Cir
- 104 Halifax Rd
- 105 Leisure Ln
- 126 Person St
- 130 Leisure Ln
- 145 Leisure Ln Unit 12
- 107 Justice St
