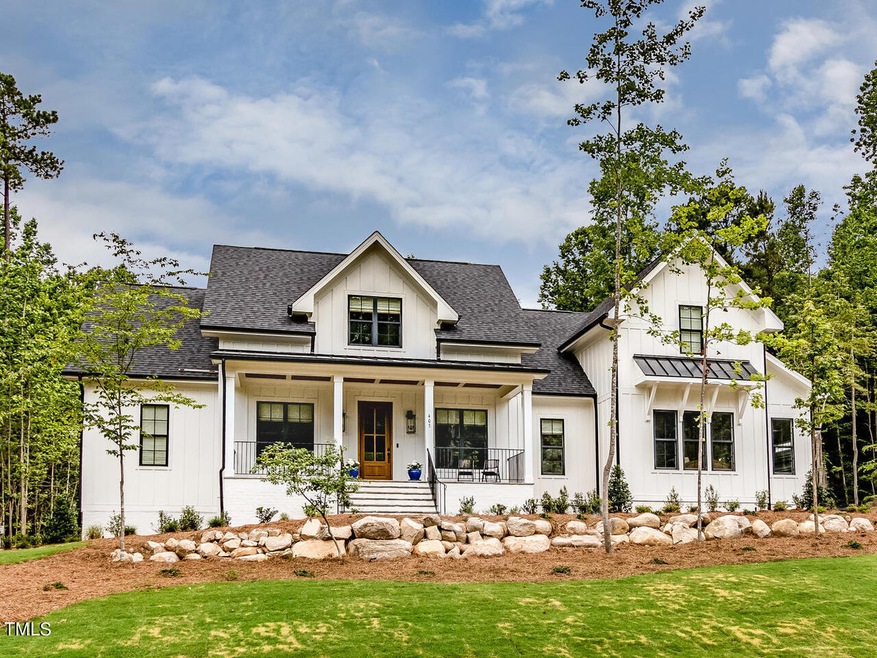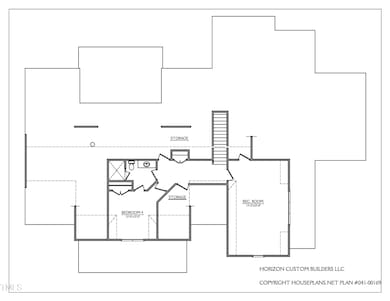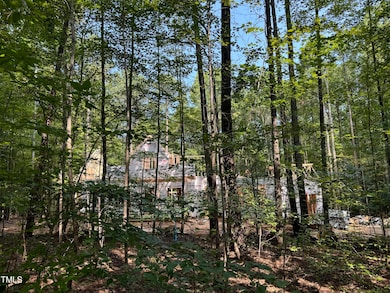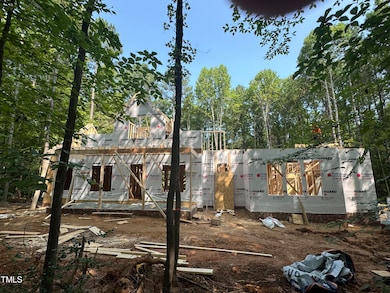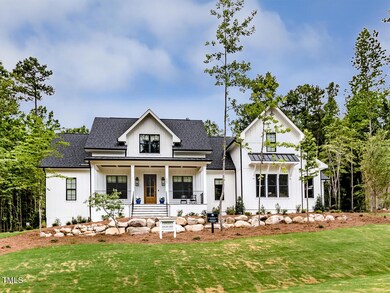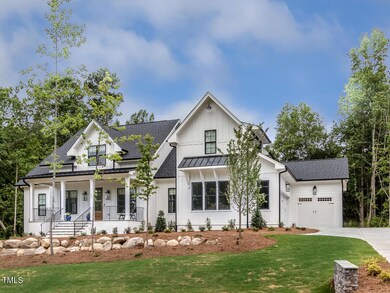
1119 Old Lystra Rd Chapel Hill, NC 27517
Highlights
- New Construction
- View of Trees or Woods
- Private Lot
- Margaret B. Pollard Middle School Rated A-
- Open Floorplan
- Wooded Lot
About This Home
As of March 2025Welcome to your future sanctuary in Chapel Hill, where luxury meets tranquility in this under construction home by Horizon Custom Builders. Nestled on a 3.1 acre parcel in serene Chatham County, this upcoming home promises a lifestyle of convenience and seclusion. With an impressive 3,403 square feet of living space, this 4 bedroom, 4.5 bathroom home features a primary suite on the main floor along with 2 additional bedrooms. Set inside to discover an inviting open floor plan on the main level, seamlessly blending living, dining and entertaining areas. Gleaming hardwood floors lead the way through sunlit interiors, where every corner exudes sophistication and comfort. The heart of this home is in the gourmet kitchen, a culinary haven equipped with top-of-the-line appliances, custom cabinetry and expansive countertops. Whether hosting intimate gatherings or lavish parties, this space caters to ever occasion. Retreat to the one of the four generously sized bedrooms, each accompanied by its own ensuite bathroom. Outside, embrace the beauty of nature from the vistas that surround you. Despite its idyllic setting, this home offers the best of both worlds - a peaceful retreat yet mere minutes away from the heart of downtown Chapel Hill. Embrace the convenience of urban amenities while relishing the serenity of rural living. Anticipation builds as construction is set to begin soon, with an estimated completion date of early Spring 2025. Don't miss your chance to customize this dream home to your exact specifications and make your mark on the landscape of luxury living in Chapel Hill!
Home Details
Home Type
- Single Family
Year Built
- Built in 2025 | New Construction
Lot Details
- 3.16 Acre Lot
- Property fronts a state road
- Private Lot
- Wooded Lot
Parking
- 3 Car Attached Garage
- Side Facing Garage
- Garage Door Opener
- 6 Open Parking Spaces
Home Design
- Home is estimated to be completed on 6/2/25
- Transitional Architecture
- Permanent Foundation
- Frame Construction
- Architectural Shingle Roof
- Cement Siding
Interior Spaces
- 3,403 Sq Ft Home
- 2-Story Property
- Open Floorplan
- Beamed Ceilings
- Smooth Ceilings
- Gas Log Fireplace
- Double Pane Windows
- ENERGY STAR Qualified Windows
- Entrance Foyer
- Living Room with Fireplace
- Screened Porch
- Views of Woods
- Unfinished Attic
Kitchen
- Eat-In Kitchen
- Microwave
- Dishwasher
- Kitchen Island
- Disposal
Flooring
- Wood
- Tile
Bedrooms and Bathrooms
- 4 Bedrooms
- Primary Bedroom on Main
- Walk-In Closet
- Double Vanity
- Private Water Closet
- Walk-in Shower
Laundry
- Laundry Room
- Laundry on main level
Schools
- N Chatham Elementary School
- Margaret B Pollard Middle School
- Seaforth High School
Utilities
- Central Air
- Heat Pump System
- Propane
- Well
- Tankless Water Heater
- Septic Tank
- Septic System
- Phone Available
- Cable TV Available
Community Details
- No Home Owners Association
- Built by Horizon Custom Builders, LLC
Listing and Financial Details
- Home warranty included in the sale of the property
Map
Home Values in the Area
Average Home Value in this Area
Property History
| Date | Event | Price | Change | Sq Ft Price |
|---|---|---|---|---|
| 03/31/2025 03/31/25 | Sold | $1,405,960 | +0.8% | $413 / Sq Ft |
| 10/16/2024 10/16/24 | Pending | -- | -- | -- |
| 06/03/2024 06/03/24 | For Sale | $1,395,000 | -- | $410 / Sq Ft |
About the Listing Agent

Dana Wicker Cantrell is a distinguished real estate professional based in Chapel Hill, NC, consistently praised by clients as attentive, honest, personable, reliable, trustworthy, experienced, and supportive. Living in Chapel Hill, Dana appreciates the town's central location, vibrant atmosphere as a university hub, and proximity to rivers, lakes, and scenic hiking options. The town's accessibility to both the coast and mountains, along with a short 20-minute drive to a major airport, offers a
Dana's Other Listings
Source: Doorify MLS
MLS Number: 10033180
- 1117 Old Lystra Rd
- 188 Cherokee Dr
- 170 Cherokee Dr
- 1807 Old Lystra Rd
- 53 Oldham Estate Dr
- 39416 Glenn Glade
- 40002 Worth
- 19102 Stone Brook
- 1715 U S 15
- 22005 Turner
- 19002 Stone Brook
- 16106 Morehead
- 32430 Archdale
- 203 Lexington Rd
- 56708 Nash
- 10370 Spaight
- 10397 Holt
- 32520 Archdale
- 32602 Archdale Dr
- 11608 Morehead
