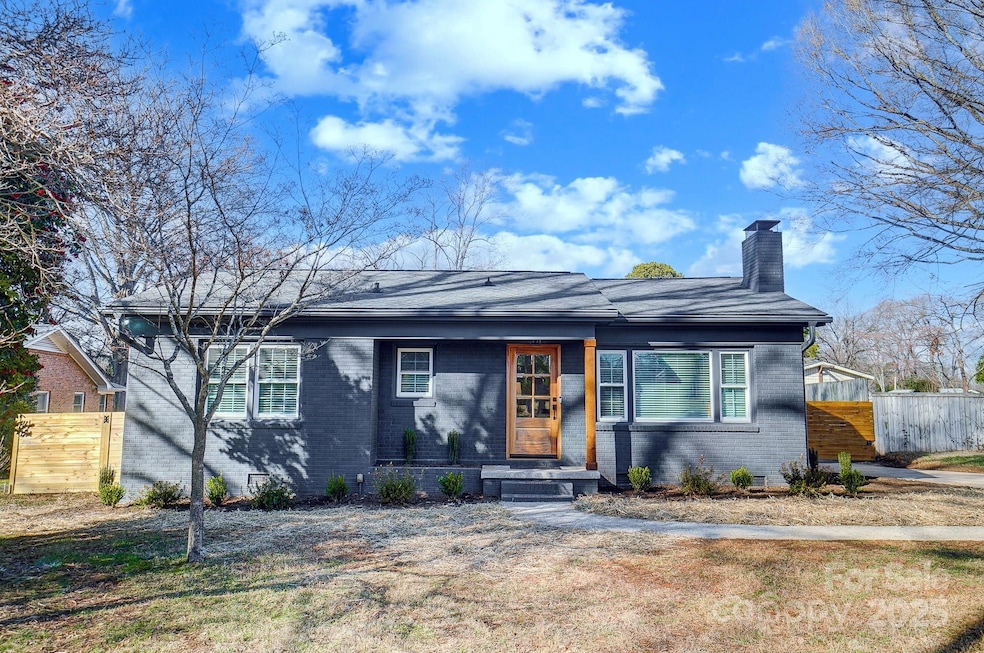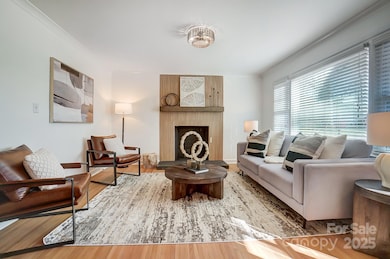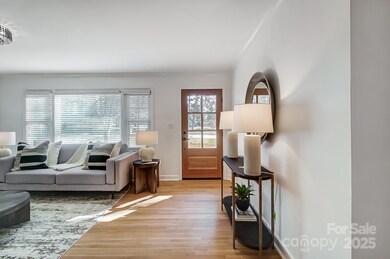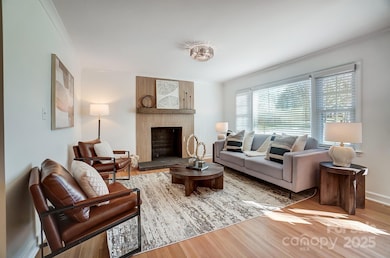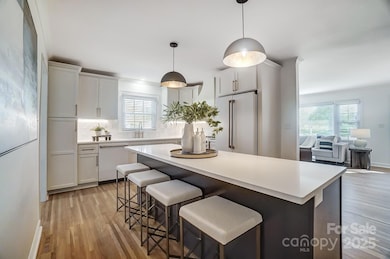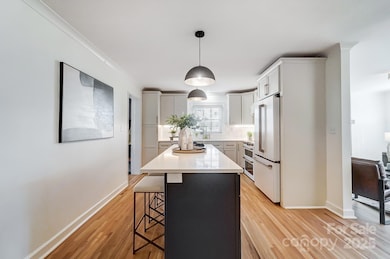
1119 Pierson Dr Charlotte, NC 28205
Sheffield Park NeighborhoodHighlights
- City View
- Covered patio or porch
- Bar Fridge
- Wine Refrigerator
- Double Oven
- Pocket Doors
About This Home
As of February 2025No detail was missed in this remarkable renovation in the heart of trendy Eastway Park! The quality and design are unmatched and include everything you've been dreaming of in your new home. The gourmet kitchen features stunning cabinetry, quartz counters, Cafe appliances and an abundance of storage. The open floor plan allows for seamless entertaining while maintaining a cozy vibe. Both bathrooms have been outfitted with high end tile and vanities, giving you the spa experience daily. All bedrooms are generously sized with effective closet space for all your storage needs. The primary bedroom features double closets that include custom storage solutions. Do not miss the covered back patio, perfect for entertaining or unwinding after a long day. Also, enjoy your new office, gym or flex space with a separate entrance from the home. More upgrades include, fully fenced large flat yard, automatic driveway gate, designer lighting, hard wood floors and designer tile throughout and more!
Last Agent to Sell the Property
EXP Realty LLC Ballantyne Brokerage Phone: 704-996-1719 License #277826

Home Details
Home Type
- Single Family
Est. Annual Taxes
- $2,713
Year Built
- Built in 1956
Lot Details
- Back Yard Fenced
- Electric Fence
- Cleared Lot
- Property is zoned N1-B
Home Design
- Bungalow
- Four Sided Brick Exterior Elevation
Interior Spaces
- 1,696 Sq Ft Home
- 1-Story Property
- Wired For Data
- Bar Fridge
- Insulated Windows
- Pocket Doors
- French Doors
- Family Room with Fireplace
- Tile Flooring
- City Views
- Crawl Space
Kitchen
- Double Oven
- Electric Range
- Range Hood
- Microwave
- ENERGY STAR Qualified Refrigerator
- Dishwasher
- Wine Refrigerator
- Disposal
Bedrooms and Bathrooms
- 3 Main Level Bedrooms
- 2 Full Bathrooms
Parking
- Detached Carport Space
- Driveway
- 2 Open Parking Spaces
Outdoor Features
- Covered patio or porch
Schools
- Oakhurst Elementary School
- Eastway Middle School
- Garinger High School
Utilities
- Central Heating and Cooling System
- Fiber Optics Available
- Cable TV Available
Community Details
- Eastway Park Subdivision
Listing and Financial Details
- Assessor Parcel Number 131-113-22
Map
Home Values in the Area
Average Home Value in this Area
Property History
| Date | Event | Price | Change | Sq Ft Price |
|---|---|---|---|---|
| 02/05/2025 02/05/25 | Sold | $615,000 | +2.5% | $363 / Sq Ft |
| 01/09/2025 01/09/25 | For Sale | $599,900 | +57.9% | $354 / Sq Ft |
| 06/06/2024 06/06/24 | Sold | $380,000 | +1.3% | $259 / Sq Ft |
| 05/17/2024 05/17/24 | For Sale | $375,000 | -- | $256 / Sq Ft |
Tax History
| Year | Tax Paid | Tax Assessment Tax Assessment Total Assessment is a certain percentage of the fair market value that is determined by local assessors to be the total taxable value of land and additions on the property. | Land | Improvement |
|---|---|---|---|---|
| 2023 | $2,713 | $350,900 | $150,000 | $200,900 |
| 2022 | $2,499 | $246,000 | $100,000 | $146,000 |
| 2021 | $2,488 | $246,000 | $100,000 | $146,000 |
| 2020 | $2,481 | $243,900 | $100,000 | $143,900 |
| 2019 | $2,445 | $243,900 | $100,000 | $143,900 |
| 2018 | $1,896 | $138,900 | $45,000 | $93,900 |
| 2017 | $1,861 | $138,900 | $45,000 | $93,900 |
| 2016 | $1,851 | $138,900 | $45,000 | $93,900 |
| 2015 | $1,840 | $138,900 | $45,000 | $93,900 |
| 2014 | $1,972 | $148,700 | $45,000 | $103,700 |
Mortgage History
| Date | Status | Loan Amount | Loan Type |
|---|---|---|---|
| Open | $492,000 | New Conventional | |
| Closed | $492,000 | New Conventional |
Deed History
| Date | Type | Sale Price | Title Company |
|---|---|---|---|
| Warranty Deed | $615,000 | Morehead Title | |
| Warranty Deed | $615,000 | Morehead Title | |
| Warranty Deed | $380,000 | None Listed On Document | |
| Deed | -- | -- |
Similar Homes in Charlotte, NC
Source: Canopy MLS (Canopy Realtor® Association)
MLS Number: 4212286
APN: 131-113-22
- 1201 Pierson Dr
- 1501 Briarfield Dr
- 2721 Albany Ln
- 1413 Collier Walk Alley Unit CSW0106
- 1411 Collier Walk Alley Unit CSW0105
- 3501 Winterfield Place
- 2633 N Sharon Amity Rd
- 2701 N Sharon Amity Rd
- 1041 Cutler Place
- 3238 Campbell Dr
- 3612 Winterfield Place
- 5301 Amity Springs Dr
- 5212 Amity Springs Dr Unit 5212
- 4605 Coronado Dr
- 4605 Coronado Dr Unit M
- 4609 Coronado Dr Unit O
- 1839 Woodland Dr
- 4800 Kipling Dr
- 5114 Glenbrier Dr
- 6027 Towering Oaks Dr
