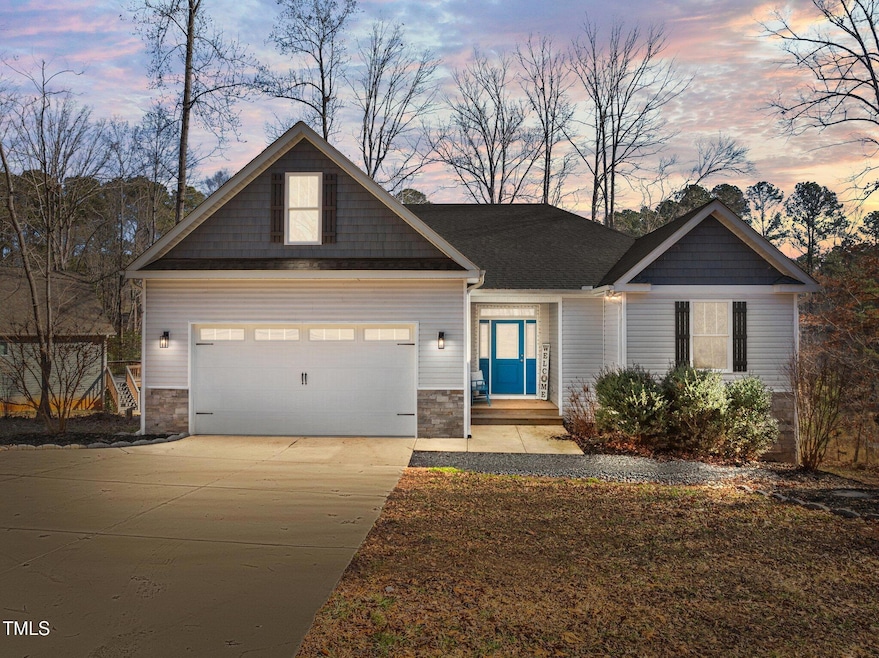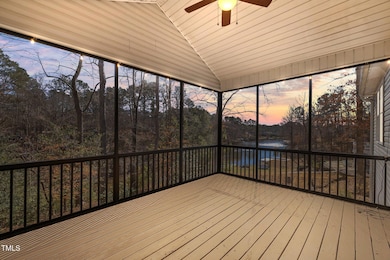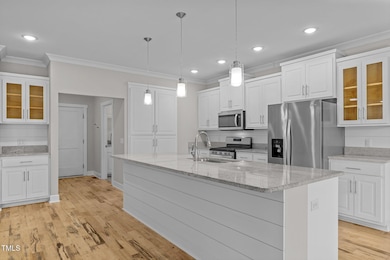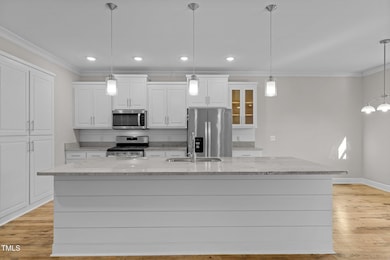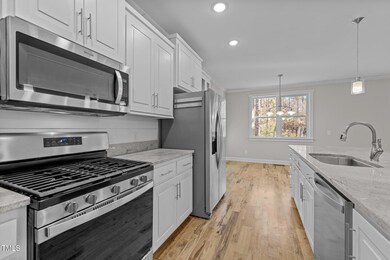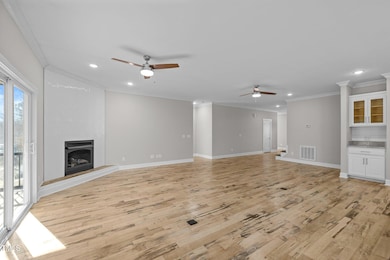
1119 Sagamore Dr Louisburg, NC 27549
Youngsville NeighborhoodEstimated payment $3,387/month
Highlights
- 75 Feet of Waterfront
- Golf Course Community
- Fishing
- Boat Ramp
- Fitness Center
- Gated Community
About This Home
Don't miss this one of a kind lake view home in Lake Royale! This property is perfectly situated on almost half of an acre with gorgeous views. The home has beautiful finishes, fresh paint, and storage galore! Complete with 3 bedrooms and a bonus room, there is space for all of your needs. The climate controlled crawlspace has ample storage space and shelving. The gated community has a pool, multiple boat ramps, pickleball, tennis, clubhouses with a full community events calendar, and more! A private oasis and conveniently located to Raleigh. Free membership to The River Golf Course included for all POA members.
Home Details
Home Type
- Single Family
Est. Annual Taxes
- $3,400
Year Built
- Built in 2020
Lot Details
- 0.49 Acre Lot
- 75 Feet of Waterfront
- Lake Front
- Home fronts a seawall
HOA Fees
- $95 Monthly HOA Fees
Parking
- 2 Car Attached Garage
- Front Facing Garage
- Garage Door Opener
- 6 Open Parking Spaces
Home Design
- Craftsman Architecture
- Stem Wall Foundation
- Shingle Roof
- Vinyl Siding
Interior Spaces
- 2,208 Sq Ft Home
- 2-Story Property
- Open Floorplan
- Ceiling Fan
- Recessed Lighting
- Electric Fireplace
- Entrance Foyer
- Water Views
- Laundry Room
- Attic
Kitchen
- Eat-In Kitchen
- Gas Range
- Microwave
- Dishwasher
- Stainless Steel Appliances
- Kitchen Island
- Granite Countertops
Flooring
- Wood
- Carpet
- Tile
Bedrooms and Bathrooms
- 3 Bedrooms
- Primary Bedroom on Main
- Walk-In Closet
- Private Water Closet
Basement
- Exterior Basement Entry
- Crawl Space
Outdoor Features
- Cove
Schools
- Bunn Elementary And Middle School
- Bunn High School
Utilities
- Forced Air Zoned Heating and Cooling System
- Water Heater
- Septic Tank
Listing and Financial Details
- Assessor Parcel Number 2840-06-1111
Community Details
Overview
- Association fees include road maintenance
- Lake Royale Poa, Phone Number (252) 478-4121
- Lake Royale Subdivision
- Community Lake
Amenities
- Picnic Area
- Clubhouse
- Meeting Room
Recreation
- Boat Ramp
- Boat Dock
- Community Boat Slip
- Boating
- Powered Boats Allowed
- Golf Course Community
- Tennis Courts
- Sport Court
- Recreation Facilities
- Community Playground
- Fitness Center
- Exercise Course
- Community Pool
- Fishing
Security
- Security Service
- Gated Community
Map
Home Values in the Area
Average Home Value in this Area
Tax History
| Year | Tax Paid | Tax Assessment Tax Assessment Total Assessment is a certain percentage of the fair market value that is determined by local assessors to be the total taxable value of land and additions on the property. | Land | Improvement |
|---|---|---|---|---|
| 2024 | $3,400 | $587,520 | $235,430 | $352,090 |
| 2023 | $3,290 | $369,730 | $107,470 | $262,260 |
| 2022 | $3,280 | $369,730 | $107,470 | $262,260 |
| 2021 | $3,317 | $369,730 | $107,470 | $262,260 |
| 2020 | $3,301 | $80,610 | $80,610 | $0 |
| 2019 | $699 | $80,610 | $80,610 | $0 |
| 2018 | $700 | $80,610 | $80,610 | $0 |
| 2017 | $600 | $62,610 | $62,610 | $0 |
| 2016 | $621 | $62,610 | $62,610 | $0 |
| 2015 | $621 | $62,610 | $62,610 | $0 |
| 2014 | $589 | $62,610 | $62,610 | $0 |
Property History
| Date | Event | Price | Change | Sq Ft Price |
|---|---|---|---|---|
| 03/25/2025 03/25/25 | Price Changed | $539,000 | -1.8% | $244 / Sq Ft |
| 02/21/2025 02/21/25 | Price Changed | $549,000 | -4.5% | $249 / Sq Ft |
| 01/27/2025 01/27/25 | Price Changed | $575,000 | -4.0% | $260 / Sq Ft |
| 01/15/2025 01/15/25 | For Sale | $599,000 | -- | $271 / Sq Ft |
Deed History
| Date | Type | Sale Price | Title Company |
|---|---|---|---|
| Quit Claim Deed | -- | -- | |
| Warranty Deed | $370,000 | None Available | |
| Warranty Deed | $63,500 | None Available |
Mortgage History
| Date | Status | Loan Amount | Loan Type |
|---|---|---|---|
| Open | $356,900 | Credit Line Revolving | |
| Previous Owner | $351,500 | New Conventional |
Similar Homes in Louisburg, NC
Source: Doorify MLS
MLS Number: 10071012
APN: 023876
- 104 Chuckwagon Dr
- 120 Sequoia Dr
- 131 Mohawk Dr
- 170 Buckaroo Dr
- 133 Mohawk Dr
- 109 Mohawk Dr
- 148 Mohawk Dr
- 251 Sequoia Dr
- 100 Sequoia Dr Unit 2387
- 235 Sequoia Dr
- 244 Sequoia Dr
- 240 Sequoia Dr
- 219 Sequoia Dr
- 242 Sequoia Dr
- 148 Buckaroo Dr
- 137 Buckaroo Dr
- 129 Mayan Dr
- 102 Mayan Dr
- 124 Mayan Dr
- 651 Sagamore Dr
