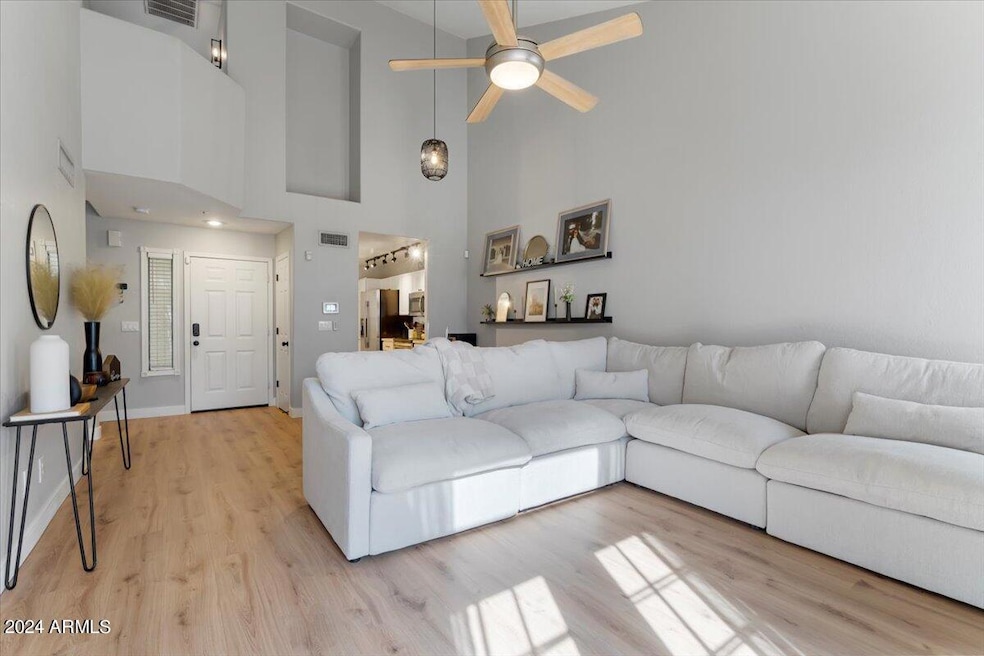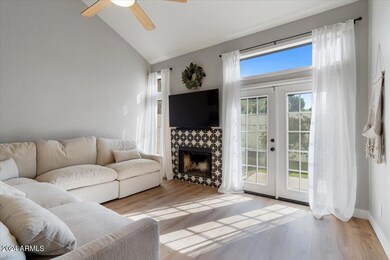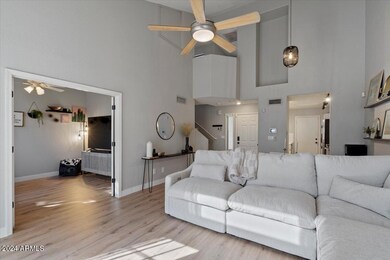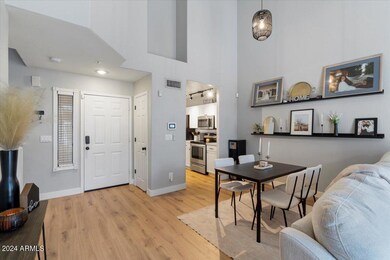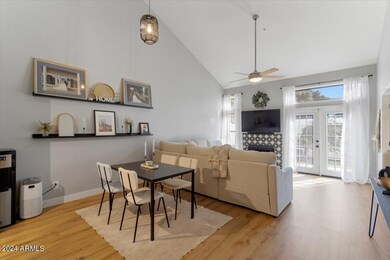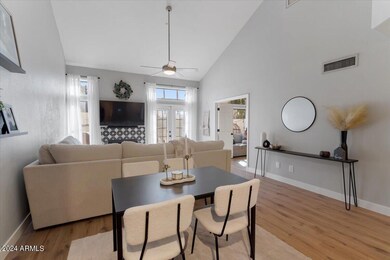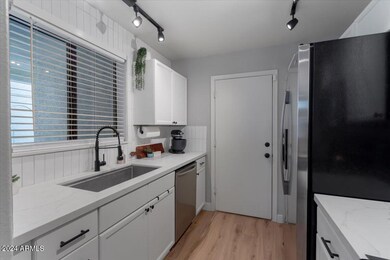
1119 W Mango Dr Gilbert, AZ 85233
The Islands NeighborhoodHighlights
- Community Lake
- Clubhouse
- Vaulted Ceiling
- Islands Elementary School Rated A-
- Contemporary Architecture
- Granite Countertops
About This Home
As of December 2024BACK ON MARKET! This charming 2-story townhome in the heart of Gilbert offers a perfect mix of style, comfort, and practicality. Located in the sought after lake community of The Islands, with access to a community pool, this 2-bedroom, 2-bathroom home features modern updates throughout, including new quartz countertops, a stylish tile backsplash, and new LVP flooring with 5-inch baseboards. One bedroom is located downstairs, perfect for guests or added privacy, while the upstairs primary bedroom offers an en-suite bathroom. A small bonus room provides extra space for a home office, hobby or storage room. The cozy living area is filled with natural light, vaulted ceilings and a wood-burning fireplace with trending tile accent, making it an ideal spot for relaxing or entertaining. Outside, the low-maintenance backyard features artificial grass and mature vines draping over garden trellises, creating a serene, private retreat. With an HVAC unit replaced in 2020 and easy access to both Gilbert and Chandler's lively downtowns, this move-in-ready townhome offers a low maintenance lifestyle in a prime location. This home is a true gem and perfect for first-time homebuyers, downsizers, or anyone looking for a stylish lock and leave property. Come and see it for yourself today!
Townhouse Details
Home Type
- Townhome
Est. Annual Taxes
- $857
Year Built
- Built in 1994
Lot Details
- 2,304 Sq Ft Lot
- Block Wall Fence
- Artificial Turf
- Backyard Sprinklers
- Sprinklers on Timer
- Private Yard
- Grass Covered Lot
HOA Fees
- $234 Monthly HOA Fees
Parking
- 2 Car Garage
- Garage Door Opener
Home Design
- Contemporary Architecture
- Wood Frame Construction
- Tile Roof
- Stucco
Interior Spaces
- 1,099 Sq Ft Home
- 2-Story Property
- Vaulted Ceiling
- Ceiling Fan
- Double Pane Windows
- Living Room with Fireplace
Kitchen
- Kitchen Updated in 2024
- Built-In Microwave
- Granite Countertops
Flooring
- Floors Updated in 2024
- Carpet
- Laminate
- Tile
Bedrooms and Bathrooms
- 2 Bedrooms
- Remodeled Bathroom
- Primary Bathroom is a Full Bathroom
- 2 Bathrooms
Home Security
Outdoor Features
- Patio
Schools
- Islands Elementary School
- Mesquite Jr High Middle School
- Mesquite High School
Utilities
- Refrigerated Cooling System
- Heating Available
- High Speed Internet
- Cable TV Available
Listing and Financial Details
- Tax Lot 9
- Assessor Parcel Number 302-96-671
Community Details
Overview
- Association fees include insurance, ground maintenance, front yard maint, roof replacement, maintenance exterior
- Vision Community Mgm Association, Phone Number (480) 750-4945
- The Islands Association, Phone Number (480) 545-7740
- Association Phone (480) 545-7740
- Cove At The Islands Lot 1 173 Tr A Z Aa Dd Subdivision
- FHA/VA Approved Complex
- Community Lake
Amenities
- Clubhouse
- Recreation Room
Recreation
- Heated Community Pool
- Community Spa
- Bike Trail
Security
- Fire Sprinkler System
Map
Home Values in the Area
Average Home Value in this Area
Property History
| Date | Event | Price | Change | Sq Ft Price |
|---|---|---|---|---|
| 12/12/2024 12/12/24 | Sold | $385,000 | 0.0% | $350 / Sq Ft |
| 11/14/2024 11/14/24 | Pending | -- | -- | -- |
| 10/15/2024 10/15/24 | For Sale | $385,000 | 0.0% | $350 / Sq Ft |
| 09/30/2024 09/30/24 | Pending | -- | -- | -- |
| 09/26/2024 09/26/24 | For Sale | $385,000 | +40.0% | $350 / Sq Ft |
| 03/03/2021 03/03/21 | Sold | $275,000 | 0.0% | $250 / Sq Ft |
| 02/01/2021 02/01/21 | Pending | -- | -- | -- |
| 01/29/2021 01/29/21 | For Sale | $275,000 | 0.0% | $250 / Sq Ft |
| 01/29/2021 01/29/21 | Price Changed | $275,000 | +1.9% | $250 / Sq Ft |
| 01/05/2021 01/05/21 | Pending | -- | -- | -- |
| 01/01/2021 01/01/21 | For Sale | $270,000 | 0.0% | $246 / Sq Ft |
| 11/01/2016 11/01/16 | Rented | $1,195 | 0.0% | -- |
| 10/18/2016 10/18/16 | Under Contract | -- | -- | -- |
| 10/07/2016 10/07/16 | For Rent | $1,195 | +9.1% | -- |
| 09/30/2015 09/30/15 | Rented | $1,095 | 0.0% | -- |
| 09/25/2015 09/25/15 | Under Contract | -- | -- | -- |
| 09/22/2015 09/22/15 | For Rent | $1,095 | +4.3% | -- |
| 01/09/2015 01/09/15 | Rented | $1,050 | 0.0% | -- |
| 01/05/2015 01/05/15 | Under Contract | -- | -- | -- |
| 12/19/2014 12/19/14 | For Rent | $1,050 | -- | -- |
Tax History
| Year | Tax Paid | Tax Assessment Tax Assessment Total Assessment is a certain percentage of the fair market value that is determined by local assessors to be the total taxable value of land and additions on the property. | Land | Improvement |
|---|---|---|---|---|
| 2025 | $850 | $11,759 | -- | -- |
| 2024 | $857 | $11,199 | -- | -- |
| 2023 | $857 | $24,580 | $4,910 | $19,670 |
| 2022 | $831 | $20,450 | $4,090 | $16,360 |
| 2021 | $878 | $18,220 | $3,640 | $14,580 |
| 2020 | $1,024 | $16,400 | $3,280 | $13,120 |
| 2019 | $952 | $14,960 | $2,990 | $11,970 |
| 2018 | $925 | $14,470 | $2,890 | $11,580 |
| 2017 | $895 | $12,810 | $2,560 | $10,250 |
| 2016 | $918 | $11,110 | $2,220 | $8,890 |
| 2015 | $837 | $10,780 | $2,150 | $8,630 |
Mortgage History
| Date | Status | Loan Amount | Loan Type |
|---|---|---|---|
| Open | $245,000 | New Conventional | |
| Previous Owner | $270,019 | FHA | |
| Previous Owner | $138,850 | New Conventional | |
| Previous Owner | $147,000 | New Conventional | |
| Previous Owner | $20,000 | Credit Line Revolving | |
| Previous Owner | $12,800 | Credit Line Revolving | |
| Previous Owner | $120,115 | FHA | |
| Previous Owner | $93,955 | No Value Available | |
| Previous Owner | $79,928 | VA |
Deed History
| Date | Type | Sale Price | Title Company |
|---|---|---|---|
| Warranty Deed | $385,000 | Old Republic Title Agency | |
| Warranty Deed | $275,000 | Security Title Agency Inc | |
| Warranty Deed | $122,000 | Transnation Title Insurance | |
| Warranty Deed | $98,900 | Lawyers Title Of Arizona Inc | |
| Warranty Deed | $77,632 | Lawyers Title |
Similar Homes in the area
Source: Arizona Regional Multiple Listing Service (ARMLS)
MLS Number: 6763011
APN: 302-96-671
- 811 S Pearl Dr
- 1114 W Windjammer Dr
- 758 S Lagoon Dr
- 1155 W Edgewater Dr
- 770 S Ocean Dr Unit IV
- 910 W Redondo Dr
- 926 W Grand Caymen Dr
- 1321 W Clear Spring Dr
- 844 W Emerald Island Dr
- 821 W Sun Coast Dr
- 518 S Bay Shore Blvd
- 480 S Seawynds Blvd
- 409 S Sunrise Dr
- 517 S Marina Dr
- 826 W Royal Palms Dr
- 514 S Marina Dr
- 1459 W Sea Fog Dr
- 1188 W Laredo Ave
- 826 W Devon Dr
- 509 S Paradise Dr
