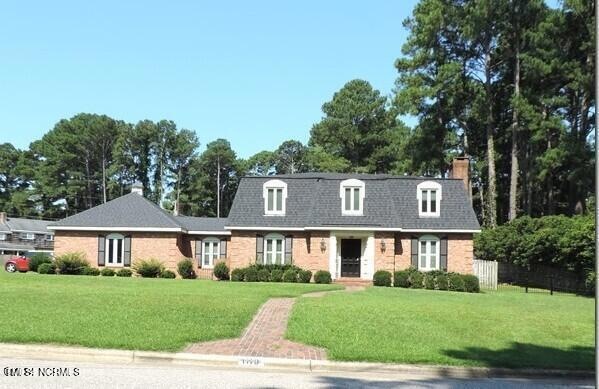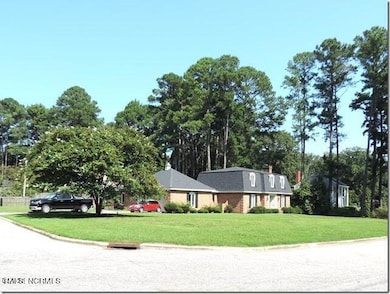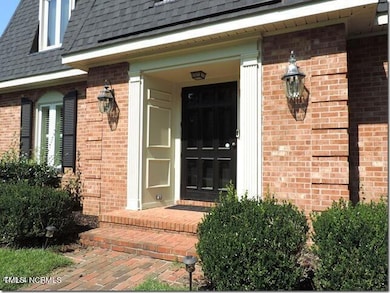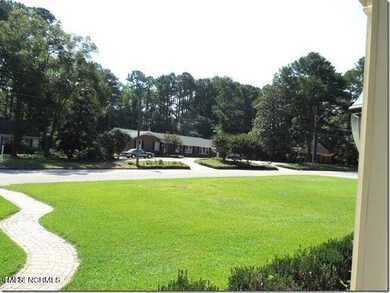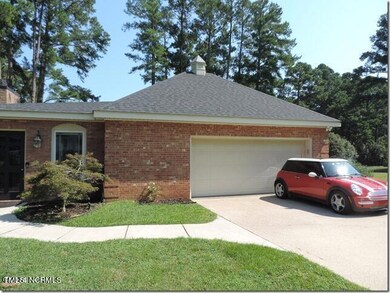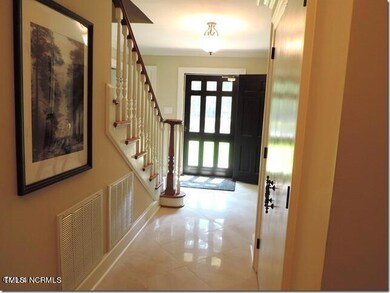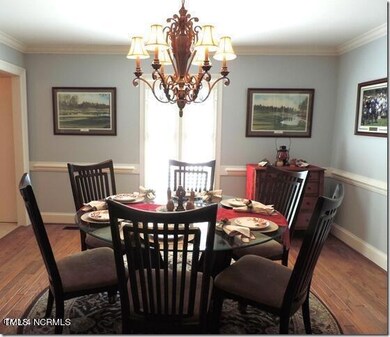
1119 Windemere Dr NW Wilson, NC 27896
Highlights
- Traditional Architecture
- No HOA
- Brick Veneer
- Wood Flooring
- 2 Car Attached Garage
- Forced Air Heating and Cooling System
About This Home
As of February 2025Wonderful 3718 Sq Ft, 4BR/3.5 Bath home in an established neighborhood with a remodeled addition added 10 years ago. Formal dining room, large downstairs principle with office, walk-ins and large ensuite. Wet bar, covered porch, fenced in yard with a double garage on a corner lot. 3 HVAC units, storage building, updated kitchen with granite countertops and stainless steel appliances. Roof is five years old. 2 fireplaces. Move in ready! TV's and all appliances convey to inlcude washer/dryer, sound system, plantation shutters and heated storage off of garage.
Home Details
Home Type
- Single Family
Est. Annual Taxes
- $3,802
Year Built
- Built in 1970
Lot Details
- 0.54 Acre Lot
Parking
- 2 Car Attached Garage
Home Design
- Traditional Architecture
- Brick Veneer
- Slab Foundation
- Architectural Shingle Roof
Interior Spaces
- 3,718 Sq Ft Home
- 1-Story Property
Kitchen
- Cooktop
- Microwave
- Dishwasher
Flooring
- Wood
- Carpet
- Tile
Bedrooms and Bathrooms
- 4 Bedrooms
Laundry
- Dryer
- Washer
Schools
- Vinson - Bynum Elementary School
- Forest Hills Middle School
- James Hunt High School
Utilities
- Forced Air Heating and Cooling System
- Heating System Uses Natural Gas
Community Details
- No Home Owners Association
- Brookside Subdivision
Listing and Financial Details
- Assessor Parcel Number 3712465668.000
Map
Home Values in the Area
Average Home Value in this Area
Property History
| Date | Event | Price | Change | Sq Ft Price |
|---|---|---|---|---|
| 02/07/2025 02/07/25 | Sold | $530,000 | -3.6% | $143 / Sq Ft |
| 12/15/2024 12/15/24 | Pending | -- | -- | -- |
| 10/02/2024 10/02/24 | Price Changed | $549,900 | -3.5% | $148 / Sq Ft |
| 09/02/2024 09/02/24 | For Sale | $569,900 | +37.3% | $153 / Sq Ft |
| 12/06/2021 12/06/21 | Sold | $415,000 | -3.5% | $112 / Sq Ft |
| 10/26/2021 10/26/21 | Pending | -- | -- | -- |
| 09/28/2021 09/28/21 | For Sale | $429,900 | -- | $116 / Sq Ft |
Tax History
| Year | Tax Paid | Tax Assessment Tax Assessment Total Assessment is a certain percentage of the fair market value that is determined by local assessors to be the total taxable value of land and additions on the property. | Land | Improvement |
|---|---|---|---|---|
| 2024 | $4,904 | $437,869 | $71,250 | $366,619 |
| 2023 | $3,802 | $291,323 | $71,250 | $220,073 |
| 2022 | $3,802 | $291,323 | $71,250 | $220,073 |
| 2021 | $3,416 | $260,565 | $71,250 | $189,315 |
| 2020 | $3,417 | $260,565 | $71,250 | $189,315 |
| 2019 | $3,417 | $260,565 | $71,250 | $189,315 |
| 2018 | $3,421 | $260,565 | $71,250 | $189,315 |
| 2017 | $3,348 | $260,565 | $71,250 | $189,315 |
| 2016 | $3,348 | $260,565 | $71,250 | $189,315 |
| 2014 | $3,511 | $281,933 | $66,000 | $215,933 |
Mortgage History
| Date | Status | Loan Amount | Loan Type |
|---|---|---|---|
| Open | $280,000 | New Conventional | |
| Closed | $280,000 | New Conventional | |
| Previous Owner | $424,545 | VA | |
| Previous Owner | $289,889 | Commercial | |
| Previous Owner | $292,000 | Adjustable Rate Mortgage/ARM | |
| Previous Owner | $40,000 | Unknown | |
| Previous Owner | $280,000 | Unknown | |
| Previous Owner | $279,900 | Construction | |
| Previous Owner | $36,500 | Credit Line Revolving | |
| Previous Owner | $156,000 | New Conventional |
Deed History
| Date | Type | Sale Price | Title Company |
|---|---|---|---|
| Deed | $530,000 | None Listed On Document | |
| Deed | $530,000 | None Listed On Document | |
| Warranty Deed | $415,000 | None Available |
Similar Homes in Wilson, NC
Source: Doorify MLS
MLS Number: 10050232
APN: 3712-46-5668.000
- 1204 Windemere Place NW
- 1108 Windemere Dr NW
- 1112 Laurel Ln NW
- 907 Cardinal Dr NW
- 1109 Lakeside Dr NW
- 1108 Robin Hill Rd NW
- 1711 Westbrook Dr NW
- 1013 Oak Forest Dr NW
- 1014 Cardinal Dr NW
- 1402 Cherry Ln NW
- 1013 Azalea Ln NW
- 1130 Azalea Ln NW
- 407 Albert Ave NW
- 1003 Azalea Ln NW
- 1920 Canal Dr NW
- 1931 Canal Dr NW
- 1117 Parkside Dr NW
- 1114 Parkside Dr NW
- 1606 Kenan St NW
- 1423 Kenan St NW
