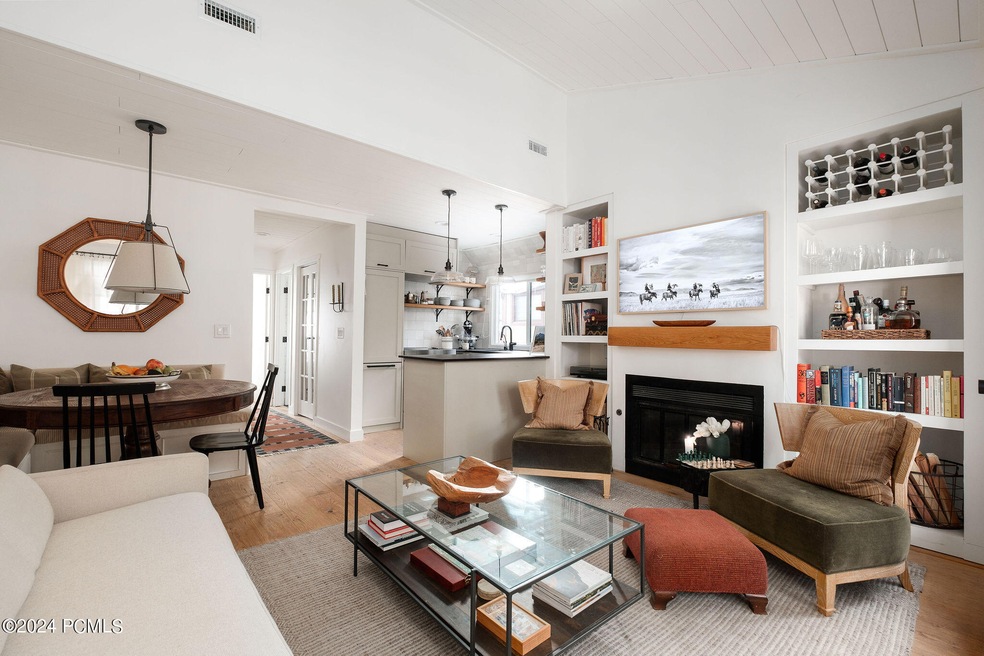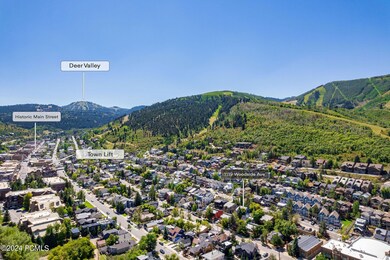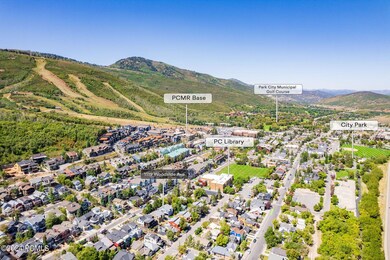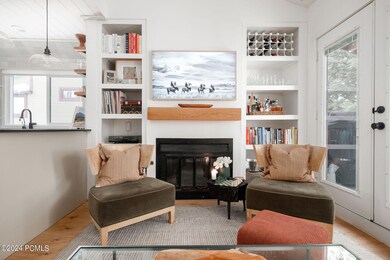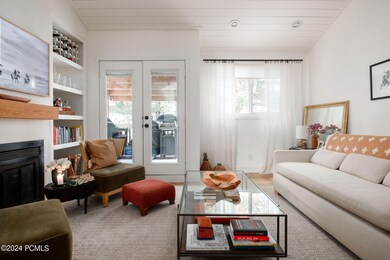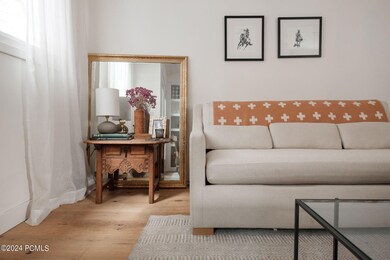
1119 Woodside Ave Park City, UT 84060
Old Town NeighborhoodHighlights
- Views of Ski Resort
- Deck
- Wood Flooring
- McPolin Elementary School Rated A
- Vaulted Ceiling
- Community Spa
About This Home
As of November 2024Newly remodeled Old Town Townhome just a 5 minute walk from Town Lift, Main Street shops and restaurants, and PCMR hike/bike trails. The building is comprised of two townhomes which are both listed - see 1123 Woodside Ave. for the adjoining unit; purchase just one, or purchase both to live in one and rent out the other, rent both simultaneously, or spread out with your family and guests.
1119 Woodside features a lock-off for short term renting. Improvements include: hardwood flooring throughout, new kitchen with all new appliances, new water heater (2022), new windows and doors, new laundry (2021), epoxy-coated carports, composite decking, air conditioning, and more. The property is being sold furnished, with some exceptions.
Last Buyer's Agent
Non Agent
Non Member
Townhouse Details
Home Type
- Townhome
Est. Annual Taxes
- $2,002
Year Built
- Built in 1984 | Remodeled in 2021
Lot Details
- 1,307 Sq Ft Lot
- Few Trees
HOA Fees
- $417 Monthly HOA Fees
Parking
- 2 Car Attached Garage
- On-Street Parking
Property Views
- Ski Resort
- Woods
- Trees
- Mountain
Home Design
- Wood Frame Construction
- Metal Roof
- Wood Siding
- Concrete Perimeter Foundation
Interior Spaces
- 835 Sq Ft Home
- Partially Furnished
- Vaulted Ceiling
- Ceiling Fan
- Skylights
- Wood Burning Fireplace
- Fireplace With Gas Starter
- Family Room
- Dining Room
- Storage
- Wood Flooring
Kitchen
- Oven
- Freezer
- Dishwasher
- Disposal
Bedrooms and Bathrooms
- 2 Bedrooms | 1 Main Level Bedroom
- Dual Flush Toilets
Laundry
- Laundry Room
- Washer
Home Security
Outdoor Features
- Deck
Utilities
- Air Conditioning
- Forced Air Heating System
- Programmable Thermostat
- Natural Gas Connected
- Gas Water Heater
- Water Softener is Owned
- High Speed Internet
Listing and Financial Details
- Assessor Parcel Number Rt-8-1am
Community Details
Overview
- Association fees include insurance, maintenance exterior, ground maintenance, reserve/contingency fund, sewer, snow removal, water
- Association Phone (435) 640-0330
- Resort Townhomes Subdivision
Recreation
- Community Spa
Pet Policy
- Pets Allowed
Security
- Fire and Smoke Detector
Map
Home Values in the Area
Average Home Value in this Area
Property History
| Date | Event | Price | Change | Sq Ft Price |
|---|---|---|---|---|
| 11/26/2024 11/26/24 | Sold | -- | -- | -- |
| 09/09/2024 09/09/24 | Pending | -- | -- | -- |
| 08/31/2024 08/31/24 | For Sale | $995,000 | -- | $1,192 / Sq Ft |
Tax History
| Year | Tax Paid | Tax Assessment Tax Assessment Total Assessment is a certain percentage of the fair market value that is determined by local assessors to be the total taxable value of land and additions on the property. | Land | Improvement |
|---|---|---|---|---|
| 2023 | $2,002 | $355,135 | $0 | $355,135 |
| 2022 | $1,938 | $294,250 | $71,500 | $222,750 |
| 2021 | $1,949 | $255,750 | $71,500 | $184,250 |
| 2020 | $1,290 | $159,500 | $71,500 | $88,000 |
| 2019 | $1,313 | $159,500 | $71,500 | $88,000 |
| 2018 | $1,313 | $159,500 | $71,500 | $88,000 |
| 2017 | $1,247 | $159,500 | $71,500 | $88,000 |
| 2016 | $1,281 | $159,500 | $71,500 | $88,000 |
| 2015 | $1,353 | $159,500 | $0 | $0 |
| 2013 | $1,151 | $126,500 | $0 | $0 |
Mortgage History
| Date | Status | Loan Amount | Loan Type |
|---|---|---|---|
| Previous Owner | $710,000 | New Conventional | |
| Previous Owner | $75,000 | Credit Line Revolving | |
| Previous Owner | $448,625 | New Conventional | |
| Previous Owner | $167,380 | New Conventional | |
| Previous Owner | $175,000 | New Conventional | |
| Previous Owner | $42,000 | Credit Line Revolving | |
| Previous Owner | $100,000 | Unknown |
Deed History
| Date | Type | Sale Price | Title Company |
|---|---|---|---|
| Warranty Deed | -- | None Listed On Document | |
| Warranty Deed | -- | None Listed On Document | |
| Warranty Deed | -- | Chicago Title | |
| Warranty Deed | -- | Chicago Title | |
| Warranty Deed | -- | Investors Title Ins Agcy Inc |
Similar Homes in the area
Source: Park City Board of REALTORS®
MLS Number: 12403640
APN: RT-8-1AM
