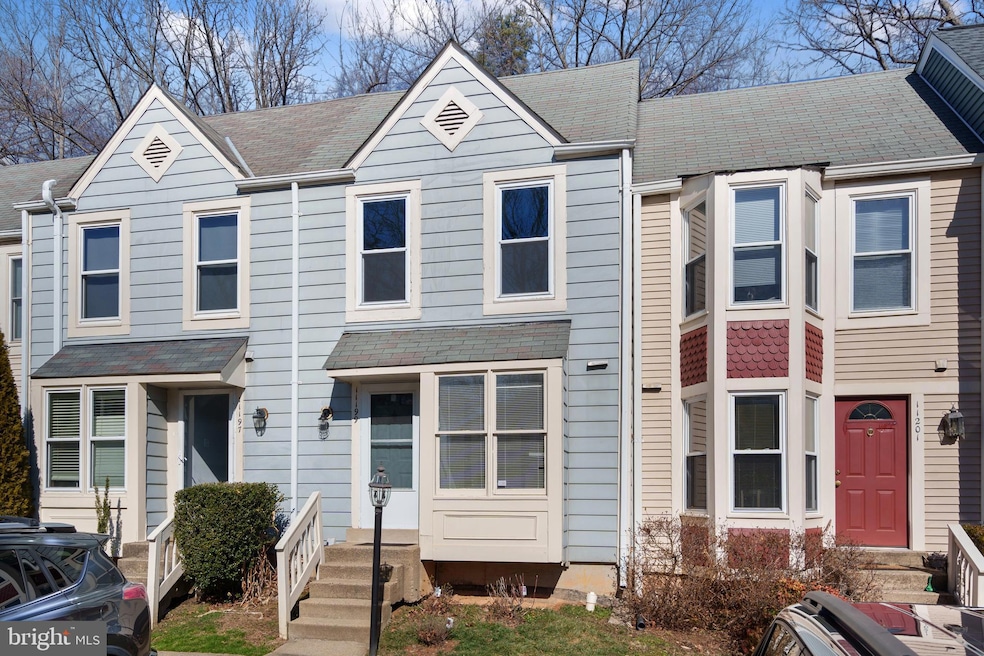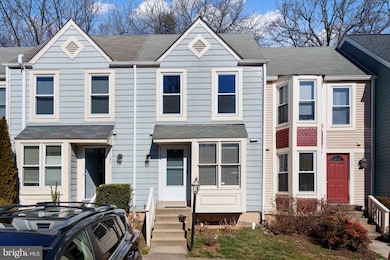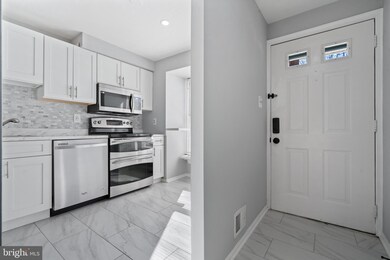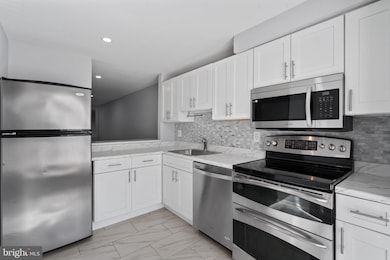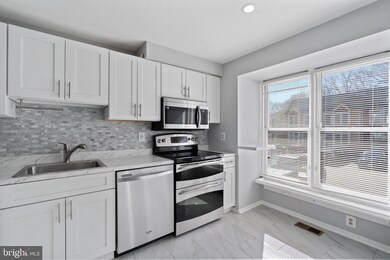
11199 Silentwood Ln Reston, VA 20191
Highlights
- Fitness Center
- Clubhouse
- Contemporary Architecture
- Terraset Elementary Rated A-
- Wood Burning Stove
- Upgraded Countertops
About This Home
As of April 2025Nestled in Whisperwood, 11199 Silentwood Ln offers a beautifully remodeled living space designed for comfort and style. Upon entry, you'll be welcomed by an abundance of natural light that enhances the brand-new luxury vinyl flooring throughout—completely carpet-free for a sleek and modern feel. The entire home is illuminated by newly installed recessed lighting, creating a bright and inviting atmosphere.
The updated kitchen features new cabinets, countertops, and flooring, perfectly complementing the stainless steel appliances for a contemporary and functional cooking space. A brand-new storm door at the front adds both charm and durability. The inviting living room, complete with a cozy fireplace, provides seamless access to the back patio—ideal for relaxation or entertaining.
Upstairs, the spacious bedrooms boast built-in closet organization, maximizing storage and convenience. The lower level has been transformed with a fully remodeled bathroom, now featuring a full shower with elegant Merola porcelain floor and wall tiles. One assigned parking #182 and plenty of open visitor parking.
This thoughtfully upgraded home blends modern amenities with timeless charm, offering an exceptional opportunity to enjoy all that Reston has to offer. Conveniently located near schools, dining, shopping, parks, and more—schedule your tour today!
Last Agent to Sell the Property
Kiran K. Morzaria Parekh
Redfin Corporation

Townhouse Details
Home Type
- Townhome
Est. Annual Taxes
- $5,601
Year Built
- Built in 1985
HOA Fees
- $87 Monthly HOA Fees
Home Design
- Contemporary Architecture
- Vinyl Siding
- Concrete Perimeter Foundation
Interior Spaces
- Property has 3 Levels
- Recessed Lighting
- Wood Burning Stove
- Screen For Fireplace
- Gas Fireplace
- Family Room Off Kitchen
- Dining Area
Kitchen
- Stove
- Built-In Microwave
- Ice Maker
- Dishwasher
- Upgraded Countertops
- Disposal
Flooring
- Luxury Vinyl Plank Tile
- Luxury Vinyl Tile
Bedrooms and Bathrooms
Laundry
- Dryer
- Washer
Basement
- Basement Fills Entire Space Under The House
- Laundry in Basement
Home Security
Parking
- 1 Open Parking Space
- 1 Parking Space
- Parking Lot
- 1 Assigned Parking Space
Schools
- Terraset Elementary School
- Hughes Middle School
- South Lakes High School
Utilities
- Central Air
- Heat Pump System
- Electric Water Heater
Additional Features
- Energy-Efficient Appliances
- 870 Sq Ft Lot
Listing and Financial Details
- Tax Lot 182
- Assessor Parcel Number 0262 182E0182
Community Details
Overview
- $740 Recreation Fee
- Association fees include pool(s), recreation facility
- Whisperwood Glan Cluster HOA
- Whisperwood Subdivision, Victoria Floorplan
- Property Manager
Amenities
- Picnic Area
- Clubhouse
- Community Center
- Recreation Room
Recreation
- Tennis Courts
- Community Basketball Court
- Community Playground
- Fitness Center
- Community Pool
- Dog Park
- Jogging Path
Pet Policy
- Pets Allowed
Security
- Storm Doors
Map
Home Values in the Area
Average Home Value in this Area
Property History
| Date | Event | Price | Change | Sq Ft Price |
|---|---|---|---|---|
| 04/11/2025 04/11/25 | Sold | $560,000 | +3.7% | $344 / Sq Ft |
| 03/16/2025 03/16/25 | Pending | -- | -- | -- |
| 03/14/2025 03/14/25 | For Sale | $540,000 | 0.0% | $331 / Sq Ft |
| 02/24/2025 02/24/25 | Pending | -- | -- | -- |
| 02/19/2025 02/19/25 | For Sale | $540,000 | +29.8% | $331 / Sq Ft |
| 02/07/2023 02/07/23 | Sold | $416,000 | +0.2% | $255 / Sq Ft |
| 01/17/2023 01/17/23 | Pending | -- | -- | -- |
| 01/12/2023 01/12/23 | For Sale | $415,000 | 0.0% | $255 / Sq Ft |
| 09/26/2013 09/26/13 | Rented | $1,650 | -5.7% | -- |
| 09/17/2013 09/17/13 | Under Contract | -- | -- | -- |
| 08/16/2013 08/16/13 | For Rent | $1,750 | -- | -- |
Tax History
| Year | Tax Paid | Tax Assessment Tax Assessment Total Assessment is a certain percentage of the fair market value that is determined by local assessors to be the total taxable value of land and additions on the property. | Land | Improvement |
|---|---|---|---|---|
| 2024 | $5,198 | $431,210 | $170,000 | $261,210 |
| 2023 | $4,774 | $406,160 | $160,000 | $246,160 |
| 2022 | $4,793 | $402,630 | $160,000 | $242,630 |
| 2021 | $4,593 | $376,320 | $140,000 | $236,320 |
| 2020 | $4,375 | $355,570 | $120,000 | $235,570 |
| 2019 | $4,201 | $341,440 | $115,000 | $226,440 |
| 2018 | $3,693 | $321,160 | $105,000 | $216,160 |
| 2017 | $3,819 | $316,160 | $100,000 | $216,160 |
| 2016 | $3,811 | $316,160 | $100,000 | $216,160 |
| 2015 | $3,677 | $316,160 | $100,000 | $216,160 |
| 2014 | $3,553 | $306,180 | $95,000 | $211,180 |
Mortgage History
| Date | Status | Loan Amount | Loan Type |
|---|---|---|---|
| Open | $374,400 | New Conventional | |
| Previous Owner | $311,125 | New Conventional | |
| Previous Owner | $296,000 | New Conventional |
Deed History
| Date | Type | Sale Price | Title Company |
|---|---|---|---|
| Deed | $416,000 | Psr Title | |
| Deed | $416,000 | Psr Title | |
| Deed | $327,500 | Realty Title Services | |
| Warranty Deed | $370,000 | -- |
Similar Homes in Reston, VA
Source: Bright MLS
MLS Number: VAFX2221978
APN: 0262-182E0182
- 2102 Whisperwood Glen Ln
- 2029 Lakebreeze Way
- 2032 Swans Neck Way
- 2020 Turtle Pond Dr
- 2013 Turtle Pond Dr
- 2006 Turtle Pond Dr
- 2113 S Bay Ln
- 2119 Owls Cove Ln
- 11200 Beaver Trail Ct Unit 11200
- 1941 Upper Lake Dr
- 11272 Harbor Ct Unit 1272
- 11100 Boathouse Ct Unit 101
- 1955 Winterport Cluster
- 11303 Harborside Cluster
- 11310 Harborside Cluster
- 11562 Rolling Green Ct Unit 200
- 2050 Lake Audubon Ct
- 2020 Headlands Cir
- 11530 Ivy Bush Ct
- 11557 Rolling Green Ct Unit 100-A
