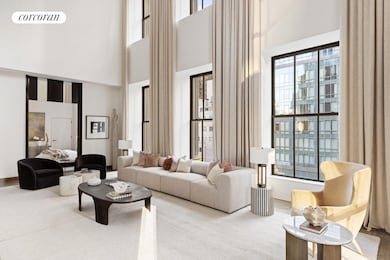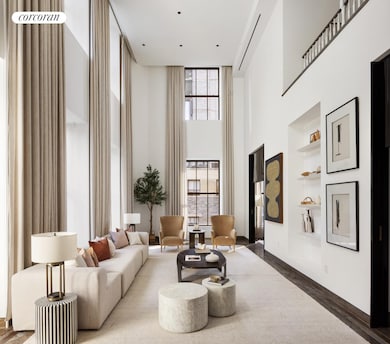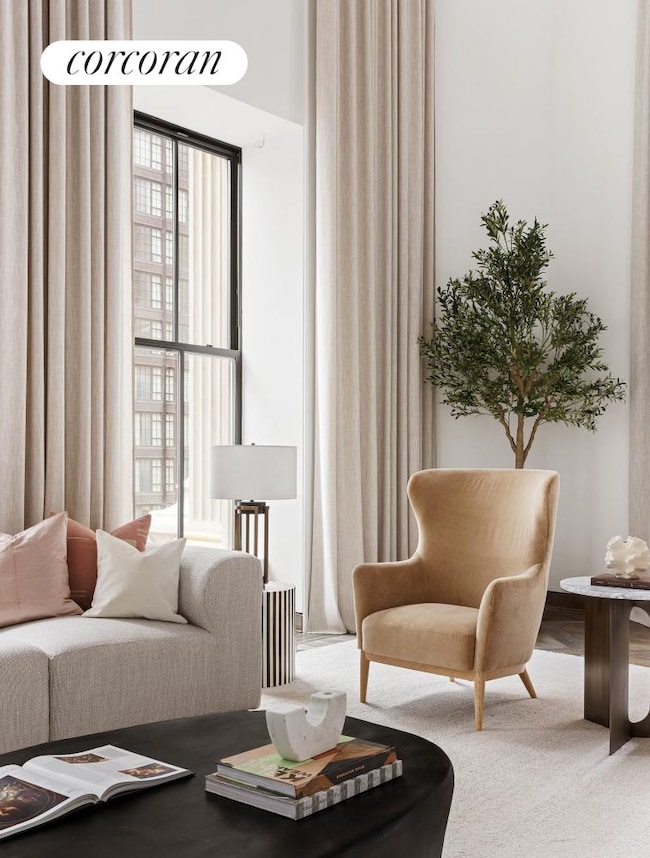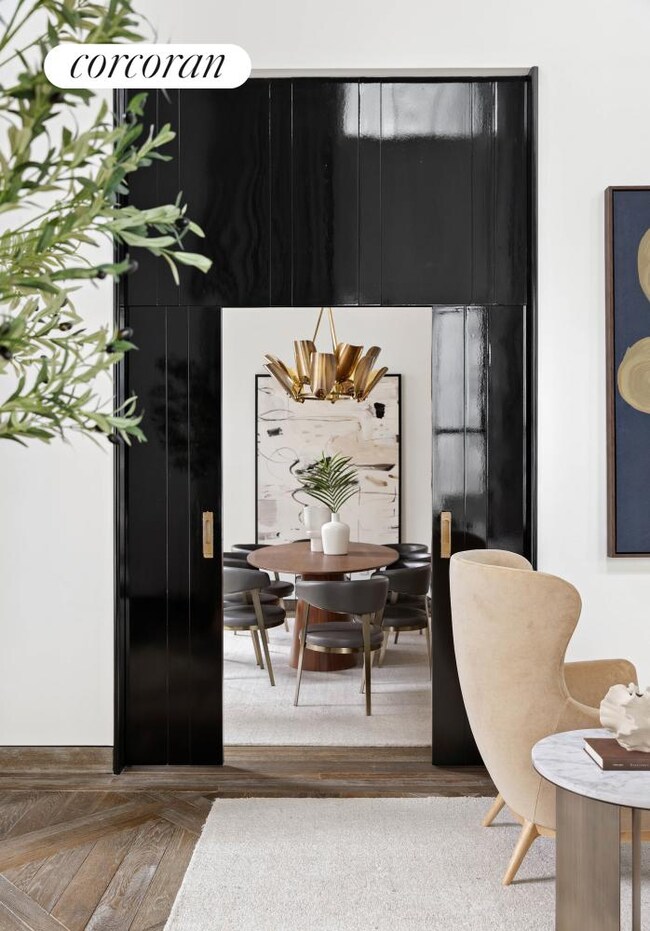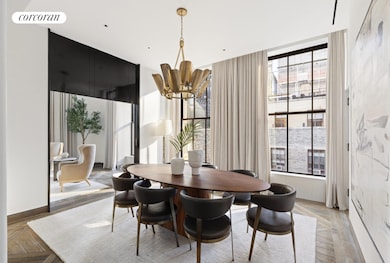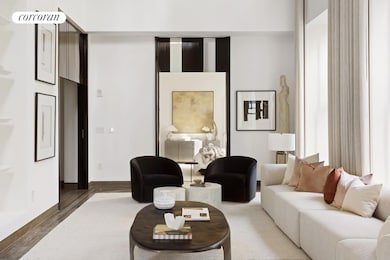
111 W 57th St, Unit 17S New York, NY 10019
Midtown NeighborhoodEstimated payment $100,714/month
Highlights
- Concierge
- 1-minute walk to 57 Street (F Line)
- Steam Room
- P.S. 111 Adolph S. Ochs Rated A-
- Golf Simulator Room
- New Construction
About This Home
111 West 57th Street - Steinway Tower
Landmark Residence No.17S
Five Bedrooms / Five Bathrooms / Powder Room / 4,768 sqft (approx).
Landmark Residence 17S at 111 West 57th Street truly epitomizes the fusion of modern luxury with timeless grandeur. It is a sprawling, light-filled prewar residence that features meticulous attention to detail, from the original design by Warren & Wetmore to the reimagining by SHoP Architects and Studio Sofield, reflecting a reverence for both the past and the future. This rare duplex residence boasts over 4,700 square feet of interior space, offering five bedrooms and five-and-a-half bathrooms. As you enter this landmark residence through the elegant foyer finished with White Macauba stone floors, you're immediately immersed in an atmosphere of sophistication and refinement. The grand gallery and south-facing living room with double-height ceilings create an impressive ambiance, perfect for grand entertainment with striking architectural views. A separate and private dining room provides ample space for formal entertaining, while the stunning powder room, with a jewel onyx stone vanity, floors, and wainscoting with Art Deco-inspired details, adds a touch of opulence to the entry gallery. Custom crafted by Studio Sofield, the eat-in kitchen features beautiful Cristallo Gold quartzite countertops and backsplash, custom hand-crafted lacquered millwork, and a top-of-the-line appliance package by Gaggenau . Every detail, from the materials to the finishes, was carefully selected to enhance functionality and style. Ascending the staircase, the primary bedroom suite offers a serene retreat with bright southeastern exposures. The dressing room provides ample storage and space, leading into the luxurious primary bathroom finished in Italian White Venato marble. One of the many standout features is a custom antique polished free-standing tub by William Holland and custom Studio Sofield-designed bronze fixtures cast by P.E. Guerin., which are a true testament to the level of craftsmanship throughout the residence. Additional bedrooms, each with its en-suite bathroom, offer comfort and privacy for family and guests. On the second level, a library can easily be converted to a fifth bedroom, providing a quiet and ample space for relaxation. The richly detailed finishes, conceived by Studio Sofield, further elevate the residence, showcasing an extraordinary commitment to craftsmanship and quality. With direct elevator access leading into the grand entry gallery, every aspect of the home is designed to provide the utmost convenience and luxury. Landmark Residence 17S at 111 West 57th Street offers an unparalleled living experience. It combines modern conveniences with grand spaces reminiscent of the pre-war era, a testament to the timeless allure of New York City living. The Building: 111 West 57th Street The amenities at 111 West 57th Street are truly exceptional and unmatched. They are designed to offer residents a luxurious and convenient lifestyle that exceeds expectations.
Upon arrival, residents are greeted by the rare porte cochere entrance on 58th Street, setting the tone for exclusivity and sophistication. This private and sheltered entrance, adorned with custom urn chandeliers and intricate grillwork doors inspired by the building's exterior, ensures a gracious and secure entrance experience.
The centerpiece of the amenities is the 82-foot two-lane swimming pool, providing a serene retreat for relaxation and recreation. Complete with private cabanas, alcove seating, and custom ornate wall sconces, the pool area exudes luxury and tranquility. Adjacent sauna and treatment rooms offer opportunities for indulgence and wellness, while the double-height fitness center with a mezzanine terrace caters to those seeking an active lifestyle.
For residents who enjoy entertaining, the private dining room and chef's catering kitchen provide the perfect setting for hosting gatherings and events. The residents' lounge, featuring an expansive terrace, offers a comfortable and stylish space for socializing or simply enjoying the views of the city.
Catering to residents' needs, the building also features meeting rooms and a study, providing dedicated spaces for work or study outside of the home environment. The 24-hour attended entrances and dedicated concierge service ensure residents' needs are met around the clock, enhancing convenience and security.
Additional recreational options include an on-site padel court, a golf simulator, and a children's playroom, ensuring there's something for residents of all ages to enjoy within the building.
Designed by Studio Sofield, the amenities and services at 111 West 57th Street are crafted with the utmost attention to detail and style, providing residents with a truly exceptional living experience.
Property Details
Home Type
- Condominium
Year Built
- Built in 2024 | New Construction
HOA Fees
- $10,038 Monthly HOA Fees
Interior Spaces
- 4,768 Sq Ft Home
- Basement
Bedrooms and Bathrooms
- 5 Bedrooms
Laundry
- Laundry in unit
- Washer Hookup
Utilities
- Central Air
Listing and Financial Details
- Tax Block 01010
Community Details
Overview
- 60 Units
- High-Rise Condominium
- 111 West 57Th Street Condos
- Central Park South Subdivision
- Property has 2 Levels
Amenities
- Concierge
- Rooftop Deck
- Steam Room
- Sauna
- Children's Playroom
- Community Storage Space
Recreation
- Golf Simulator Room
Map
About This Building
Home Values in the Area
Average Home Value in this Area
Property History
| Date | Event | Price | Change | Sq Ft Price |
|---|---|---|---|---|
| 04/11/2025 04/11/25 | Price Changed | $13,800,000 | -4.8% | $2,894 / Sq Ft |
| 03/05/2025 03/05/25 | For Sale | $14,500,000 | 0.0% | $3,041 / Sq Ft |
| 03/05/2025 03/05/25 | Off Market | $14,500,000 | -- | -- |
| 11/19/2024 11/19/24 | Price Changed | $14,500,000 | -8.2% | $3,041 / Sq Ft |
| 07/15/2024 07/15/24 | For Sale | $15,800,000 | 0.0% | $3,314 / Sq Ft |
| 07/12/2024 07/12/24 | Off Market | $15,800,000 | -- | -- |
| 06/14/2024 06/14/24 | Price Changed | $15,800,000 | -9.7% | $3,314 / Sq Ft |
| 04/30/2024 04/30/24 | For Sale | $17,500,000 | +11.1% | $3,670 / Sq Ft |
| 05/31/2023 05/31/23 | Sold | $15,750,000 | 0.0% | $3,303 / Sq Ft |
| 04/13/2023 04/13/23 | Pending | -- | -- | -- |
| 04/13/2023 04/13/23 | For Sale | $15,750,000 | -- | $3,303 / Sq Ft |
Similar Homes in New York, NY
Source: Real Estate Board of New York (REBNY)
MLS Number: RLS10986613
APN: 620100-01010-1815
- 111 W 57th St Unit 35
- 111 W 57th St Unit 44
- 111 W 57th St Unit 67
- 111 W 57th St Unit 25
- 111 W 57th St Unit 49
- 111 W 57th St Unit 46
- 111 W 57th St Unit 69
- 111 W 57th St Unit 42
- 111 W 57th St Unit 50
- 111 W 57th St Unit 58
- 111 W 57th St Unit 43
- 111 W 57th St Unit 36
- 111 W 57th St Unit PH 76
- 111 W 57th St Unit 17S
- 100 W 57th St Unit 6-H
- 100 W 57th St Unit 2G
- 100 W 57th St Unit 19M
- 100 W 57th St Unit 18-G
- 100 W 57th St Unit 11-J
- 100 W 57th St Unit 2H

