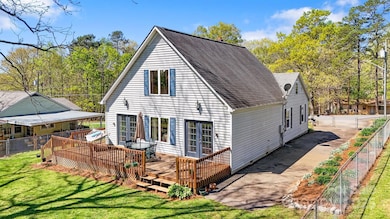
112 11th St NE Hildebran, NC 28637
Estimated payment $1,673/month
Highlights
- Hot Property
- Front Porch
- Central Heating and Cooling System
- Deck
- Laundry Room
About This Home
Discover this lovely and exceptionally clean 3BR, 2BA home full of charm and character—definitely not your average cookie cutter! Surprisingly spacious, it features 2BRs on the main level plus a versatile bonus room previously used as a 4th bedroom—perfect for a home office, gym, or whatever suits your needs. A later addition provides an impressive living and dining area that overlooks the large, fenced backyard and expansive deck—ideal for relaxing or entertaining. Upstairs, the addition also includes a spacious bedroom area, while the converted attic space offers an oversized closet or additional storage. Enjoy a well-manicured lawn and a prime location less than 5 miles from Hickory Regional Airport and just 10 minutes from shopping, dining, and entertainment in Hickory!
Listing Agent
Home & Heart Realty, LLC Brokerage Email: cris@crisashleyrealestate.com License #294360
Open House Schedule
-
Sunday, April 27, 20251:00 to 3:00 pm4/27/2025 1:00:00 PM +00:004/27/2025 3:00:00 PM +00:00Add to Calendar
Home Details
Home Type
- Single Family
Est. Annual Taxes
- $1,319
Year Built
- Built in 1951
Parking
- Driveway
Home Design
- Vinyl Siding
Interior Spaces
- 1.5-Story Property
- Crawl Space
- Electric Range
- Laundry Room
Bedrooms and Bathrooms
- 2 Full Bathrooms
Outdoor Features
- Deck
- Outbuilding
- Front Porch
Schools
- Hildebran Elementary School
- East Burke Middle School
- East Burke High School
Additional Features
- Property is zoned R-10
- Central Heating and Cooling System
Listing and Financial Details
- Assessor Parcel Number 2782752734
Map
Home Values in the Area
Average Home Value in this Area
Tax History
| Year | Tax Paid | Tax Assessment Tax Assessment Total Assessment is a certain percentage of the fair market value that is determined by local assessors to be the total taxable value of land and additions on the property. | Land | Improvement |
|---|---|---|---|---|
| 2024 | $1,319 | $148,285 | $13,416 | $134,869 |
| 2023 | $1,319 | $148,285 | $13,416 | $134,869 |
| 2022 | $1,111 | $106,620 | $9,600 | $97,020 |
| 2021 | $1,084 | $106,620 | $9,600 | $97,020 |
| 2020 | $1,080 | $106,620 | $9,600 | $97,020 |
| 2019 | $1,080 | $106,620 | $9,600 | $97,020 |
| 2018 | $996 | $97,783 | $9,600 | $88,183 |
| 2017 | $847 | $97,783 | $9,600 | $88,183 |
| 2016 | $816 | $97,783 | $9,600 | $88,183 |
| 2015 | $813 | $97,783 | $9,600 | $88,183 |
| 2014 | $606 | $71,003 | $9,600 | $61,403 |
| 2013 | $606 | $71,003 | $9,600 | $61,403 |
Property History
| Date | Event | Price | Change | Sq Ft Price |
|---|---|---|---|---|
| 04/12/2025 04/12/25 | For Sale | $280,000 | -- | $149 / Sq Ft |
Mortgage History
| Date | Status | Loan Amount | Loan Type |
|---|---|---|---|
| Closed | $20,000 | Credit Line Revolving | |
| Closed | $54,000 | New Conventional | |
| Closed | $23,000 | Unknown |
Similar Homes in the area
Source: Canopy MLS (Canopy Realtor® Association)
MLS Number: 4245472
APN: 29037
- 930 39th St SW
- 128 10th St NE
- 400 37th St SW
- 515 37th St SW
- 925 37th St SW
- 915 37th St SW
- 1314 39th Street Cir SW
- 9566 Wilson Rd
- 4055 10th Avenue Dr SW
- 3642 Main Ave NW
- 3839 1st Ave NW
- 3600 Main Ave NW
- 129 38th St NW
- 3119 6th Ave SW
- 3407 14th Ave SW
- 51 36th St NW
- 63 36th St NW
- 145 33rd St SW
- 127 33rd St SW
- 79 36th St NW






