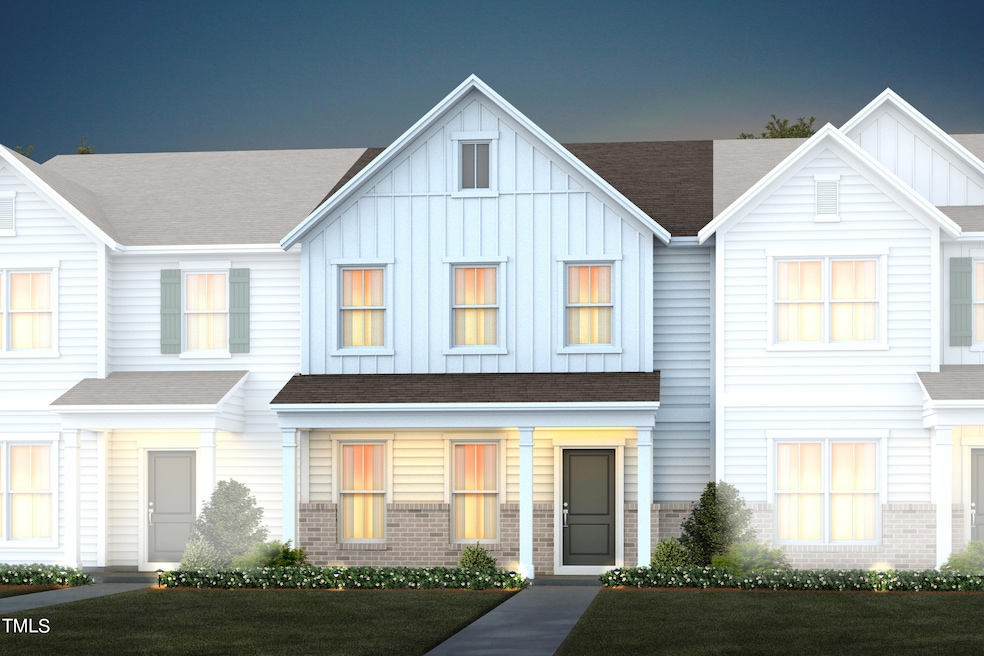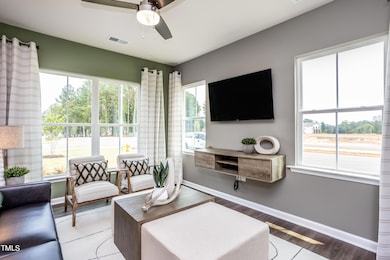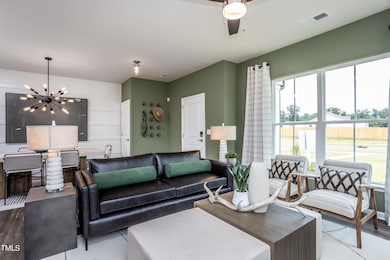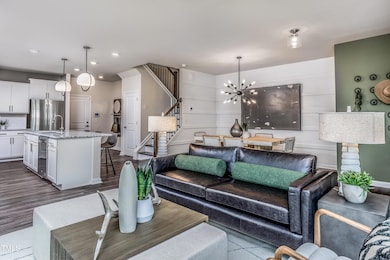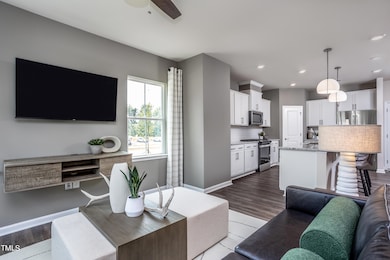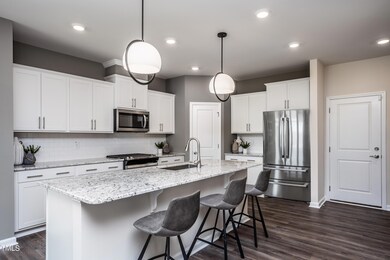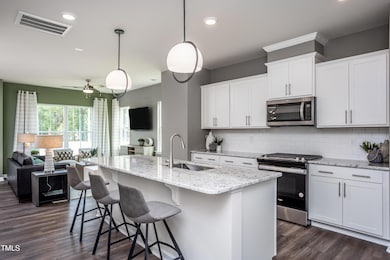
112 Abbots Mill Dr Raleigh, NC 27603
3
Beds
2.5
Baths
1,938
Sq Ft
$123/mo
HOA Fee
Highlights
- Fitness Center
- New Construction
- Traditional Architecture
- Middle Creek High Rated A-
- Clubhouse
- High Ceiling
About This Home
As of January 2025New community in Raleigh - perfect location with proximity to downtown Raleigh, Garner, FV, I-40 and the new 540! Amenities include a pool, fitness center, playground, dog park and more! The Scarlett plan features a rear-load two-car garage with EV outlet, EVP flooring on main level, hardwood stairs and metal balusters, a large loft area and a spacious Owner's Suite; Owner's Bath has a tiled walk-in shower with a bench!
Townhouse Details
Home Type
- Townhome
Est. Annual Taxes
- $672
Year Built
- Built in 2024 | New Construction
Lot Details
- 2,614 Sq Ft Lot
HOA Fees
- $123 Monthly HOA Fees
Parking
- 2 Car Attached Garage
Home Design
- Traditional Architecture
- Slab Foundation
- Frame Construction
- Shingle Roof
Interior Spaces
- 1,938 Sq Ft Home
- 2-Story Property
- Wired For Data
- High Ceiling
- Entrance Foyer
- Family Room
- Dining Room
Kitchen
- Microwave
- Plumbed For Ice Maker
- Dishwasher
- Stainless Steel Appliances
- Kitchen Island
- Quartz Countertops
Flooring
- Carpet
- Tile
- Luxury Vinyl Tile
Bedrooms and Bathrooms
- 3 Bedrooms
- Walk-In Closet
- Walk-in Shower
Schools
- Smith Elementary School
- North Garner Middle School
- Middle Creek High School
Utilities
- Zoned Heating and Cooling
- Heating System Uses Natural Gas
- Gas Water Heater
- High Speed Internet
- Cable TV Available
Community Details
Overview
- Association fees include cable TV, internet, ground maintenance
- Associa Association, Phone Number (919) 786-8053
- Built by Pulte Group
- Exchange At 401 Subdivision, Scarlett Floorplan
- Maintained Community
Amenities
- Clubhouse
Recreation
- Community Playground
- Fitness Center
- Community Pool
- Dog Park
Map
Create a Home Valuation Report for This Property
The Home Valuation Report is an in-depth analysis detailing your home's value as well as a comparison with similar homes in the area
Home Values in the Area
Average Home Value in this Area
Property History
| Date | Event | Price | Change | Sq Ft Price |
|---|---|---|---|---|
| 01/29/2025 01/29/25 | Sold | $424,990 | -1.2% | $219 / Sq Ft |
| 10/02/2024 10/02/24 | Pending | -- | -- | -- |
| 09/16/2024 09/16/24 | Price Changed | $429,990 | -2.3% | $222 / Sq Ft |
| 08/26/2024 08/26/24 | For Sale | $439,990 | -- | $227 / Sq Ft |
Source: Doorify MLS
Tax History
| Year | Tax Paid | Tax Assessment Tax Assessment Total Assessment is a certain percentage of the fair market value that is determined by local assessors to be the total taxable value of land and additions on the property. | Land | Improvement |
|---|---|---|---|---|
| 2024 | $672 | $65,000 | $65,000 | $0 |
Source: Public Records
Mortgage History
| Date | Status | Loan Amount | Loan Type |
|---|---|---|---|
| Open | $374,990 | New Conventional | |
| Closed | $374,990 | New Conventional |
Source: Public Records
Deed History
| Date | Type | Sale Price | Title Company |
|---|---|---|---|
| Special Warranty Deed | $425,000 | None Listed On Document | |
| Special Warranty Deed | $425,000 | None Listed On Document |
Source: Public Records
Similar Homes in Raleigh, NC
Source: Doorify MLS
MLS Number: 10049119
APN: 0790.03-20-6734-000
Nearby Homes
- 285 Broomside Ave
- 281 Broomside Ave
- 724 Denburn Place
- 345 Broomside Ave
- 333 Broomside Ave
- 385 Fosterton Cottage Way
- 246 Broomside Ave
- 776 Denburn Place
- 295 Broomside Ave
- 283 Broomside Ave
- 393 Fosterton Cottage Way
- 391 Fosterton Cottage Way
- 781 Denburn Place
- 561 Fosterton Cottage Way
- 557 Fosterton Cottage Way
- 728 Denburn Place
- 553 Fosterton Cottage Way
- 785 Denburn Place
- 784 Ben Ledi Ct
- 780 Ben Ledi Ct
