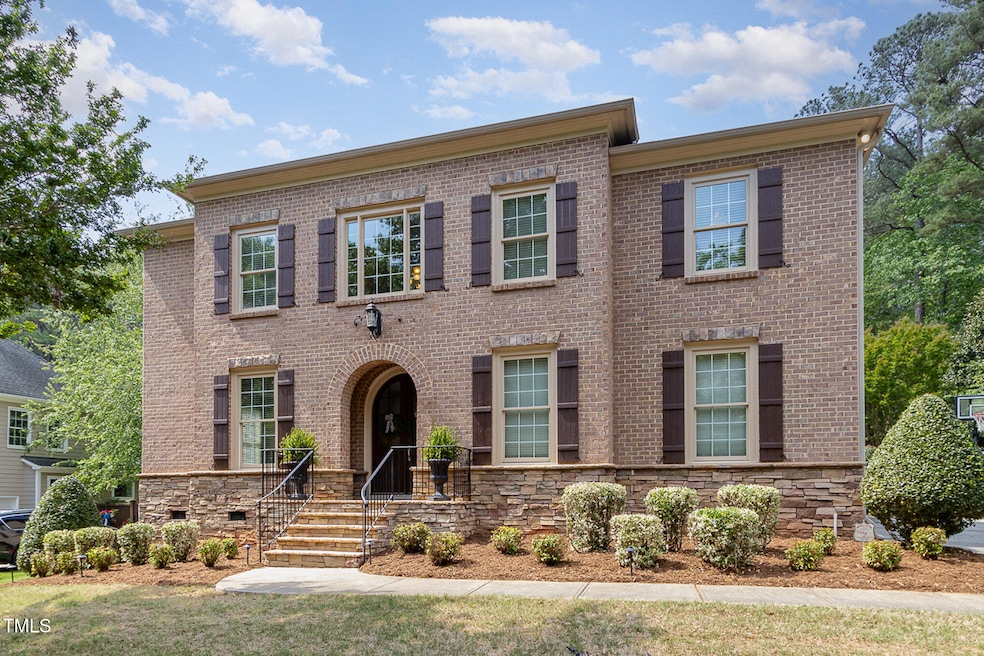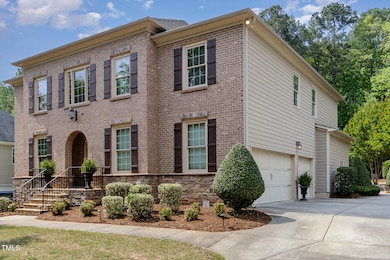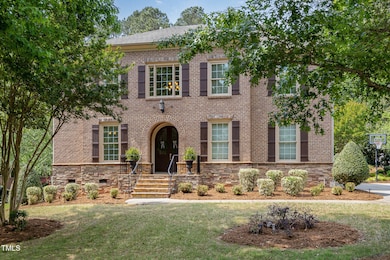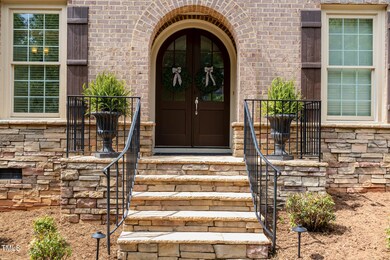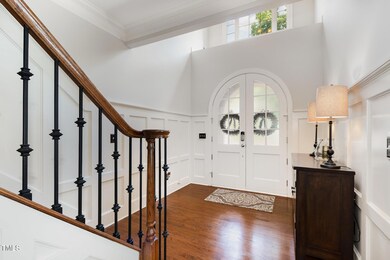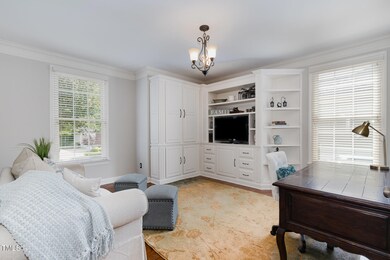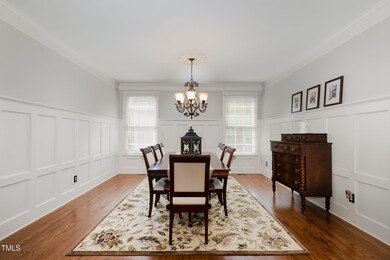
112 Aspenridge Dr Holly Springs, NC 27540
Estimated payment $5,443/month
Highlights
- Golf Course Community
- Fitness Center
- View of Trees or Woods
- Middle Creek Elementary School Rated A-
- Home Theater
- Open Floorplan
About This Home
Exquisite custom-built residence offers over 3,800 square feet of elegant, freshly painted living space on a perfectly private lot backing up to miles of wooded landscape in The Woods at Sunset Oaks neighborhood, located at the northernmost edge of Holly Springs. The home features 4 generously sized bedrooms, 3.5 bathrooms, and a 3-car side-entry garage with an extensive built-in storage/organization system and new tankless water heater. Arched 8-foot double doors welcome you to a 2-story foyer with luxurious wainscoting that extends through the dining area and up the staircase. The first floor showcases gleaming hardwood floors, 12-foot ceilings, a beautifully appointed half bath, and double crown molding throughout. A spacious home office with double glass doors, custom cabinetry, and tons of natural light faces the front of the house. The open concept living and formal dining spaces are an entertainer's dream, with room for your largest tables to host all your friends and family. The chef's kitchen boasts granite countertops, a huge center island, fully custom cabinetry, tile, and lighting, a 6-burner gas cooktop, warming drawer, and spacious walk-in pantry. The large breakfast area includes a built-in desk and ample dining space. Beautiful bay windows and a glass door lead to the serene screened porch, perfect for enjoying your backyard oasis. The large, carpeted family room is highlighted by a custom coffered ceiling and built-in cabinetry/bookcases that flank a cozy gas fireplace. Large windows provide serene views of the private wooded backyard and tons of natural light. Climb the wide, carpeted stairs to the second floor and walk directly into a huge bonus room featuring built-in shelving, storage, and surround sound system to bring your home theater to life. A unique built-in bookcase in the hallway leads to double doors that open to a stunning wooded view in the spacious owner's retreat featuring a double tray ceiling, generous his-and-her walk-in closets with custom Elfa systems and a handy pass-thru chute to the adjacent laundry room. The spa-like bathroom features custom tile flooring and cabinetry, dual marble vanities, a large walk-in shower with bench seat, and Jacuzzi tub with waterfall. The second floor also includes an en-suite guest bedroom with huge closet and bath with fully tiled stall shower. 2 additional large bedrooms, both with custom closets, share the 3rd full bath upstairs. An extended driveway leads to a backyard oasis with professionally landscaped grounds featuring an extensive custom stone patio, comprehensive irrigation system, and integrated pathway and up-lighting that enhances the outdoor space. The yard also features a custom trellis with Trex swing and discreet fencing that blends into the woods, striking the perfect balance of privacy and natural beauty for you to enjoy.The Club at Sunset features several community pools and a racquet club, with several membership options. Devils Ridge golf club, which is surrounded by the Sunset Oaks neighborhoods, is also available for membership
Home Details
Home Type
- Single Family
Est. Annual Taxes
- $6,448
Year Built
- Built in 2008
Lot Details
- 0.31 Acre Lot
- Fenced Yard
- Partially Fenced Property
- Private Lot
- Wooded Lot
- Landscaped with Trees
HOA Fees
- $32 Monthly HOA Fees
Parking
- 3 Car Attached Garage
- Side Facing Garage
- Additional Parking
- 3 Open Parking Spaces
Home Design
- French Provincial Architecture
- Transitional Architecture
- Brick or Stone Mason
- Pillar, Post or Pier Foundation
- Architectural Shingle Roof
- HardiePlank Type
- Stone
Interior Spaces
- 3,875 Sq Ft Home
- 2-Story Property
- Open Floorplan
- Built-In Features
- Bookcases
- Crown Molding
- Coffered Ceiling
- Tray Ceiling
- High Ceiling
- Ceiling Fan
- Recessed Lighting
- Gas Log Fireplace
- Blinds
- Bay Window
- Entrance Foyer
- Family Room
- Dining Room
- Home Theater
- Home Office
- Bonus Room
- Screened Porch
- Views of Woods
- Basement
- Crawl Space
- Pull Down Stairs to Attic
- Laundry on upper level
Kitchen
- Built-In Oven
- Gas Cooktop
- Warming Drawer
- Microwave
- Stainless Steel Appliances
- Granite Countertops
- Disposal
Flooring
- Wood
- Carpet
- Tile
Bedrooms and Bathrooms
- 4 Bedrooms
- Walk-In Closet
- Double Vanity
- Whirlpool Bathtub
- Walk-in Shower
Home Security
- Home Security System
- Carbon Monoxide Detectors
- Fire and Smoke Detector
Outdoor Features
- Deck
- Patio
Schools
- Middle Creek Elementary School
- Holly Ridge Middle School
- Middle Creek High School
Utilities
- Forced Air Zoned Heating and Cooling System
- Heating System Uses Natural Gas
- Tankless Water Heater
Listing and Financial Details
- Assessor Parcel Number 0669.01-47-5612.000
Community Details
Overview
- Association fees include road maintenance
- Omega Association Management Association, Phone Number (919) 461-0102
- Built by John Weiland Homes
- Sunset Oaks Subdivision
Amenities
- Clubhouse
Recreation
- Golf Course Community
- Tennis Courts
- Community Playground
- Fitness Center
- Community Pool
Map
Home Values in the Area
Average Home Value in this Area
Tax History
| Year | Tax Paid | Tax Assessment Tax Assessment Total Assessment is a certain percentage of the fair market value that is determined by local assessors to be the total taxable value of land and additions on the property. | Land | Improvement |
|---|---|---|---|---|
| 2024 | $6,448 | $750,032 | $150,000 | $600,032 |
| 2023 | $5,208 | $481,003 | $75,000 | $406,003 |
| 2022 | $5,028 | $481,003 | $75,000 | $406,003 |
| 2021 | $4,934 | $481,003 | $75,000 | $406,003 |
| 2020 | $4,934 | $481,003 | $75,000 | $406,003 |
| 2019 | $5,030 | $416,390 | $80,000 | $336,390 |
| 2018 | $4,546 | $416,390 | $80,000 | $336,390 |
| 2017 | $4,382 | $416,390 | $80,000 | $336,390 |
| 2016 | $4,321 | $416,390 | $80,000 | $336,390 |
| 2015 | $4,921 | $466,998 | $65,000 | $401,998 |
| 2014 | -- | $466,998 | $65,000 | $401,998 |
Property History
| Date | Event | Price | Change | Sq Ft Price |
|---|---|---|---|---|
| 04/25/2025 04/25/25 | For Sale | $875,000 | -- | $226 / Sq Ft |
Deed History
| Date | Type | Sale Price | Title Company |
|---|---|---|---|
| Warranty Deed | $484,500 | None Available | |
| Warranty Deed | $397,000 | None Available |
Mortgage History
| Date | Status | Loan Amount | Loan Type |
|---|---|---|---|
| Open | $310,000 | New Conventional | |
| Closed | $387,480 | Purchase Money Mortgage |
Similar Homes in Holly Springs, NC
Source: Doorify MLS
MLS Number: 10091726
APN: 0669.01-47-5612-000
- 109 Aspenridge Dr
- 109 Skywater Ln
- 108 Cross Oaks Place
- 108 Vintage Pine Ct
- 504 Skygrove Dr
- 120 Breyla Way
- 301 Marsh Landing Dr
- 209 Brookberry Rd
- 401 Streamwood Dr
- 108 Eden Glen Dr
- 116 Arlen Park Place
- 0 Holly Springs Rd Unit 10071653
- 716 Streamwood Dr
- 3412 Ashmill Ct
- 3905 Grandbridge Dr
- 9817 Holly Springs Rd
- 4213 Summer Brook Dr
- 4224 Sancroft Dr
- 5413 Leopards Bane Ct
- 5301 Crocus Ct
