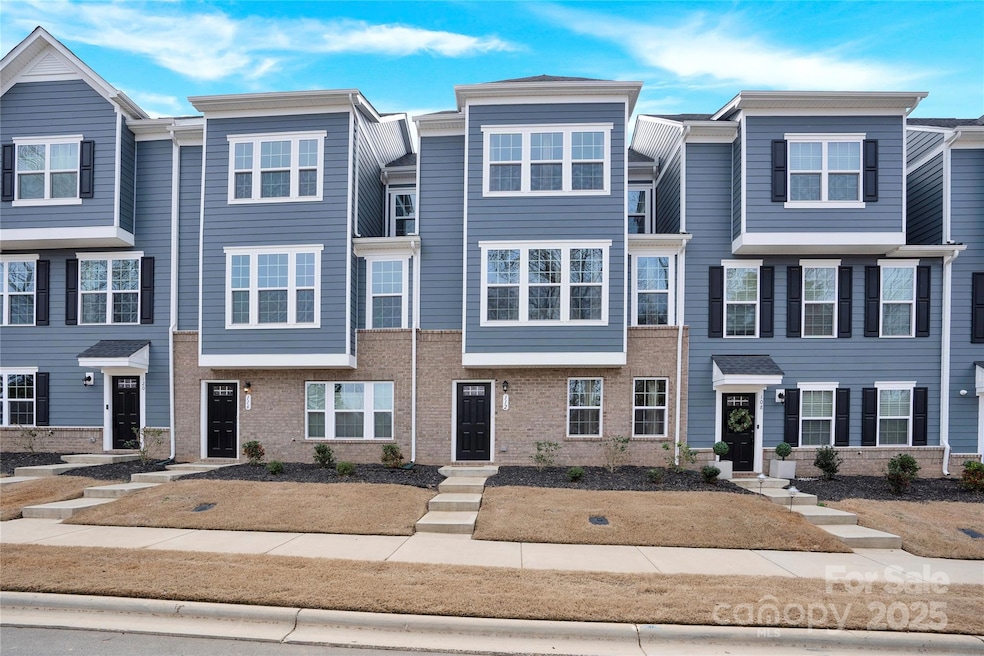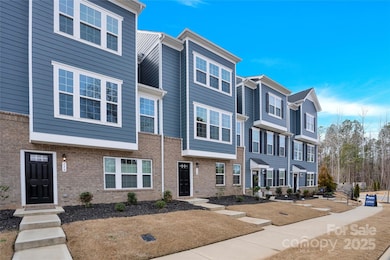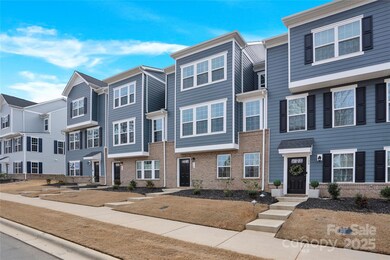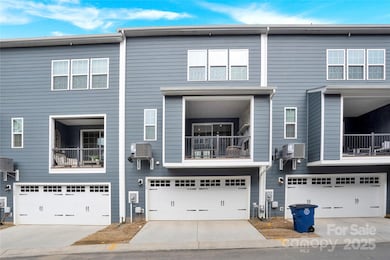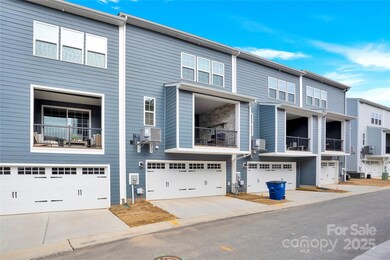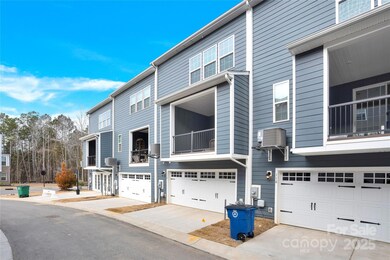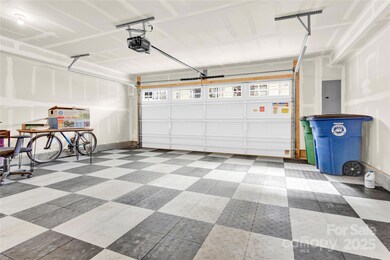
112 August Ln Stallings, NC 28104
Estimated payment $2,780/month
Highlights
- Open Floorplan
- Lawn
- Fireplace
- Indian Trail Elementary School Rated A
- Covered patio or porch
- 2 Car Attached Garage
About This Home
Home includes an additional bedroom and full bath on the lower level! Craftsman open-concept 3 story Townhome with an AMAZING location! As you enter the foyer enjoy the open space. As you move upstairs, it opens up to a gorgeous light and bright kitchen with huge island, plenty of cabinets, slide-in range and Quartz countertops. From our open Kitchen and Great Room, you can enter onto the covered outdoor living with upgraded fireplace for entertaining or just relaxing at the end of your day. Your owner's suite has plenty of closet space, a shower with framed door and a tray ceiling. Also, in the upper level are 2 guest bedrooms and 2 full baths. 2-car garage.
Townhouse Details
Home Type
- Townhome
Est. Annual Taxes
- $2,498
Year Built
- Built in 2023
Lot Details
- Lawn
HOA Fees
- $200 Monthly HOA Fees
Parking
- 2 Car Attached Garage
- Rear-Facing Garage
- Garage Door Opener
- Driveway
Home Design
- Brick Exterior Construction
- Slab Foundation
Interior Spaces
- 3-Story Property
- Open Floorplan
- Fireplace
- Electric Oven
Flooring
- Tile
- Vinyl
Bedrooms and Bathrooms
- 4 Bedrooms | 1 Main Level Bedroom
- Walk-In Closet
Outdoor Features
- Covered patio or porch
- Fireplace in Patio
Schools
- Indian Trail Elementary School
- Sun Valley Middle School
- Sun Valley High School
Utilities
- Central Air
- Heating System Uses Natural Gas
- Cable TV Available
Community Details
- Kuester Management Association
- Built by Ryan Homes
- Bailey Mills Subdivision
- Mandatory home owners association
Listing and Financial Details
- Assessor Parcel Number 07-102-444
Map
Home Values in the Area
Average Home Value in this Area
Tax History
| Year | Tax Paid | Tax Assessment Tax Assessment Total Assessment is a certain percentage of the fair market value that is determined by local assessors to be the total taxable value of land and additions on the property. | Land | Improvement |
|---|---|---|---|---|
| 2024 | $2,498 | $291,300 | $47,700 | $243,600 |
Property History
| Date | Event | Price | Change | Sq Ft Price |
|---|---|---|---|---|
| 04/12/2025 04/12/25 | Pending | -- | -- | -- |
| 04/07/2025 04/07/25 | Price Changed | $425,000 | -1.2% | $193 / Sq Ft |
| 03/26/2025 03/26/25 | Price Changed | $430,000 | -1.4% | $195 / Sq Ft |
| 03/12/2025 03/12/25 | Price Changed | $436,000 | -0.9% | $198 / Sq Ft |
| 02/14/2025 02/14/25 | For Sale | $440,000 | -- | $200 / Sq Ft |
Deed History
| Date | Type | Sale Price | Title Company |
|---|---|---|---|
| Special Warranty Deed | -- | None Listed On Document |
Mortgage History
| Date | Status | Loan Amount | Loan Type |
|---|---|---|---|
| Open | $321,852 | New Conventional |
Similar Homes in the area
Source: Canopy MLS (Canopy Realtor® Association)
MLS Number: 4221396
APN: 07-102-444
- 1315 Vickie Ln
- 1021 Vickie Ln
- 3308 Timber Mill Dr
- 3104 Timber Mill Dr
- 2108 Stallings Rd
- 2147 Stevens Mill Rd
- 2232 Stallings Rd
- 4102 Harmony Hills Dr
- 3019 Glenn Hope Way
- 303 Cedarwood Ln
- 0000 White Oak Ln
- 9003 Brad Ct
- 5119 Blackberry Ln
- 730 Autumn Sage Dr
- 234 Falcons Ridge
- 8013 Sheckler Ln
- 00 Gribble Rd
- 1836 Danny Ct
- 5084 Parkview Way
- 501 Catawba Cir N
